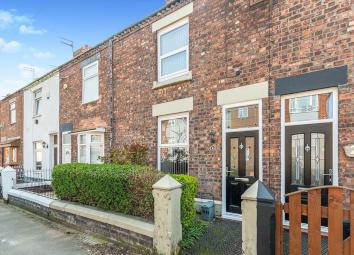Terraced house for sale in Widnes WA8, 2 Bedroom
Quick Summary
- Property Type:
- Terraced house
- Status:
- For sale
- Price
- £ 120,000
- Beds:
- 2
- Baths:
- 1
- Recepts:
- 2
- County
- Cheshire
- Town
- Widnes
- Outcode
- WA8
- Location
- Halebank Road, Widnes WA8
- Marketed By:
- Reeds Rains
- Posted
- 2024-04-07
- WA8 Rating:
- More Info?
- Please contact Reeds Rains on 0151 382 7957 or Request Details
Property Description
**guide price £120,000-£130,000**
Don't be deceived by the front of this traditional two bedroom mid-terraced property on Halebank Road. This well kept property can be seen from the curb side and offers a fantastic opportunity for a first time buyer to move straight into as its present owners have lovingly restored throughout. Within the local vicinity there are shops, schools, restaurants and also links through to Hale and Halewood. In brief the property comprises to the ground floor; entrance hall, lounge, dining room and kitchen. To the first floor there is a landing area, two double bedrooms and large family shower room with his and hers sinks. To the front of the property there is a gated access and garden. To the rear there is a split garden offering a yard area which is paved. Also there is a large paved rear garden, offering a quiet space for outside entertainment and fabulous summer house with decking area. Viewing is advised to fully appreciate. EPC Grade C.
Entrance Hall
Double glazed door to front, stairs to first floor, radiator and laminate flooring.
Lounge (3.18m x 3.45m)
Double glazed window to front, eco friendly wall mounted feature fireplace, radiator, television point and laminate flooring.
Dining Room (3.35m x 4.14m)
Double glazed window to rear, feature fire place, radiator and laminate flooring.
Kitchen (2.18m x 3.89m)
Double glazed window to side, double glazed stable door leading to rear yard, under stairs storage cupboard, black high gloss matching wall and base units with Sandstone work surfaces over, range cooker with modern extractor fan over, integrated dish washer, space for fridge/freezer, sink unit with mixer tap over and waste disposal unit, led lights under wall mounted cupboards and tiled flooring.
Landing
Loft access with attached ladder and boarded out.
Bedroom 1 (3.48m x 4.34m)
Double bedroom with double glazed window to front, radiator and carpet.
Bedroom 2 (2.67m x 4.17m)
Double bedroom, double glazed window to rear, radiator and carpet.
Shower Room (2.51m x 3.86m)
Double glazed frosted window to rear, inset spotlights, modern walk in shower unit with glass partition, his and hers sinks with mixer taps over and vanity units surrounding, lower level WC, wall mounted chrome heated towel rail, airing cupboard housing combi boiler, plumbing for washing machine and tiled flooring.
External
The external elements to this property are were it comes alive, with a split rear garden boasting a paved patio area and yard immediately behind the property. Walking over to the rear gated garden is a paved patio area, with space for large gazebo and houses a fully functional Summer House. The summer house that is positioned to the end of the garden offers, power and light with fittings for television points, feature bio fuel fireplace, bar area and double doors leading through to a workshop area.
Important note to purchasers:
We endeavour to make our sales particulars accurate and reliable, however, they do not constitute or form part of an offer or any contract and none is to be relied upon as statements of representation or fact. Any services, systems and appliances listed in this specification have not been tested by us and no guarantee as to their operating ability or efficiency is given. All measurements have been taken as a guide to prospective buyers only, and are not precise. Please be advised that some of the particulars may be awaiting vendor approval. If you require clarification or further information on any points, please contact us, especially if you are traveling some distance to view. Fixtures and fittings other than those mentioned are to be agreed with the seller.
/8
Property Location
Marketed by Reeds Rains
Disclaimer Property descriptions and related information displayed on this page are marketing materials provided by Reeds Rains. estateagents365.uk does not warrant or accept any responsibility for the accuracy or completeness of the property descriptions or related information provided here and they do not constitute property particulars. Please contact Reeds Rains for full details and further information.


