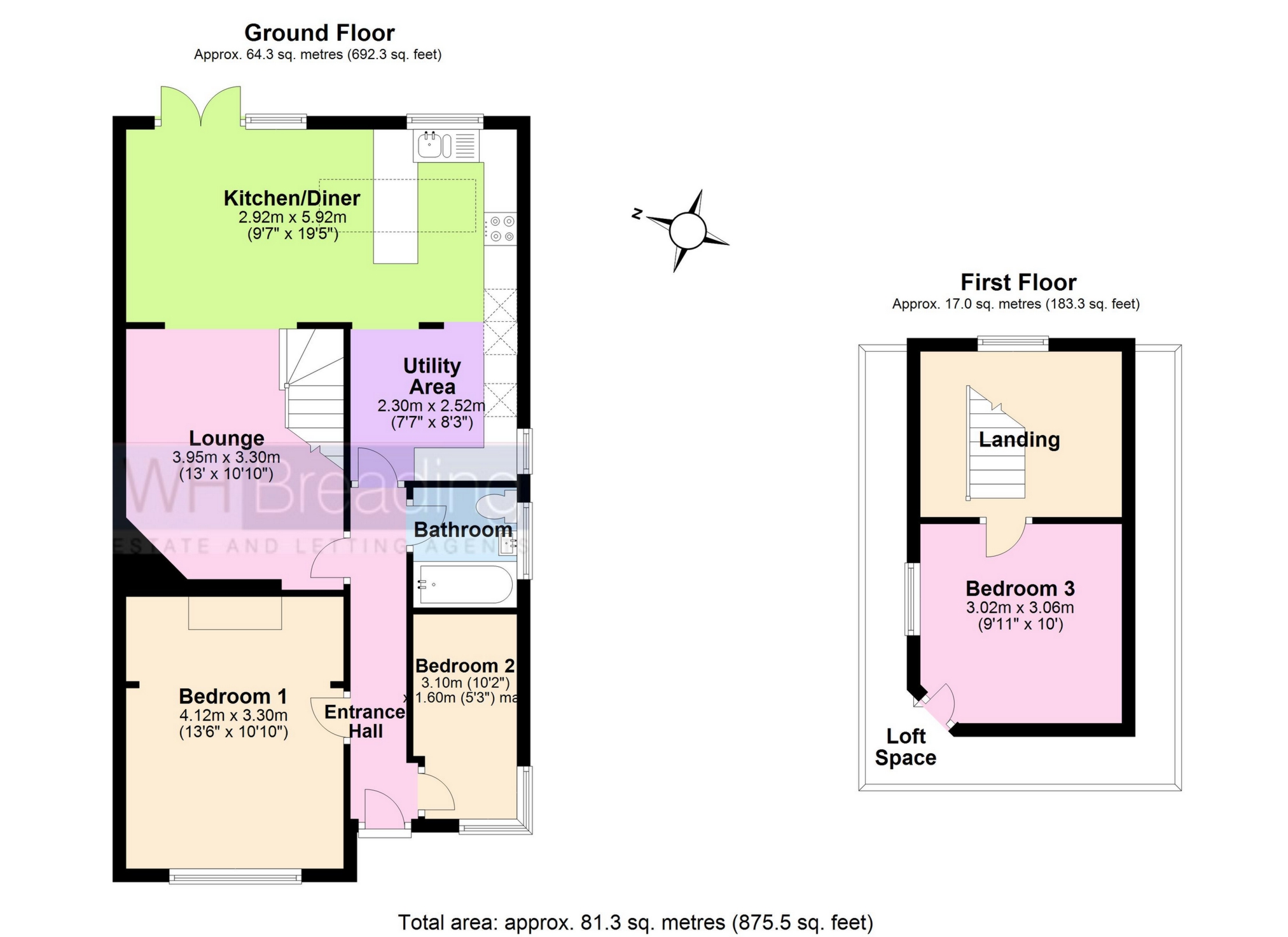Terraced house for sale in Whitstable CT5, 3 Bedroom
Quick Summary
- Property Type:
- Terraced house
- Status:
- For sale
- Price
- £ 455,000
- Beds:
- 3
- Baths:
- 1
- Recepts:
- 1
- County
- Kent
- Town
- Whitstable
- Outcode
- CT5
- Location
- Orchard Close, Whitstable CT5
- Marketed By:
- WH Breading & Son Estate Agents Ltd
- Posted
- 2024-04-05
- CT5 Rating:
- More Info?
- Please contact WH Breading & Son Estate Agents Ltd on 01795 883521 or Request Details
Property Description
Detailed Description
A three bedroom chalet bungalow situated just off the sought after Kingsdown Park in the heart of Tankerton. Recently remodelled, the ground floor offers; spacious open-plan living/kitchen, master bedroom, a further bedroom/nursery and bathroom. The 3rd bedroom is a loft conversion, with a clever use of space incorporating a study area on the landing. Outside, the garden has been landscaped and there is off road parking at the front for 2 cars. Viewing is highly recommended.
Entrance Hall: Doors to:
Lounge: 13'0" x 10'10" (3.96m x 3.30m), Open plan into the kitchen/dining area. Brick fireplace surround. Radiator.
Kitchen/Dining Room: 19'5" x 9'7" (5.92m x 2.92m), French doors to garden. Two windows to rear. Contemporary style fitted kitchen comprising; built in oven and grill, gas hob with extractor fan over. Range of matching wall and base units. Tall column radiator. Roof lantern. Opening to:
Utility Area: 8'3" x 7'7" (2.51m x 2.31m), Matching wall and base units. Plumbing for washing machine and space for fridge freezer.
Bedroom 1: 13'6" x 10'10" (4.11m x 3.30m), Window to front. Radiator.
Bedroom 2/Nursery: 10'2" x 5'3" (3.10m x 1.60m), Window to front. Radiator.
Bathroom: Window to side. Low level WC. Vanity Wash hand basin. Panelled bath with shower over. Tiled walls. Radiator.
First Floor Landing: Window to rear. Study space. Door to:
Bedroom 3: 10'0" x 9'11" (3.05m x 3.02m), Window to side. Access to remaining loft space. Radiator.
Garden: fence enclosed garden mainly laid to lawn with flower and shrub boarders. Decked seating area. Garden shed. Side pedestrian access.
Parking: Block paved area with the potential to park 2 vehicles.
Property Location
Marketed by WH Breading & Son Estate Agents Ltd
Disclaimer Property descriptions and related information displayed on this page are marketing materials provided by WH Breading & Son Estate Agents Ltd. estateagents365.uk does not warrant or accept any responsibility for the accuracy or completeness of the property descriptions or related information provided here and they do not constitute property particulars. Please contact WH Breading & Son Estate Agents Ltd for full details and further information.


