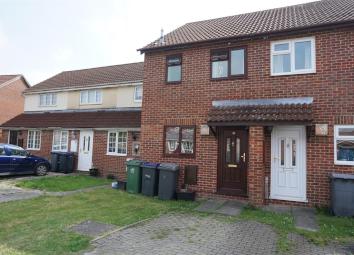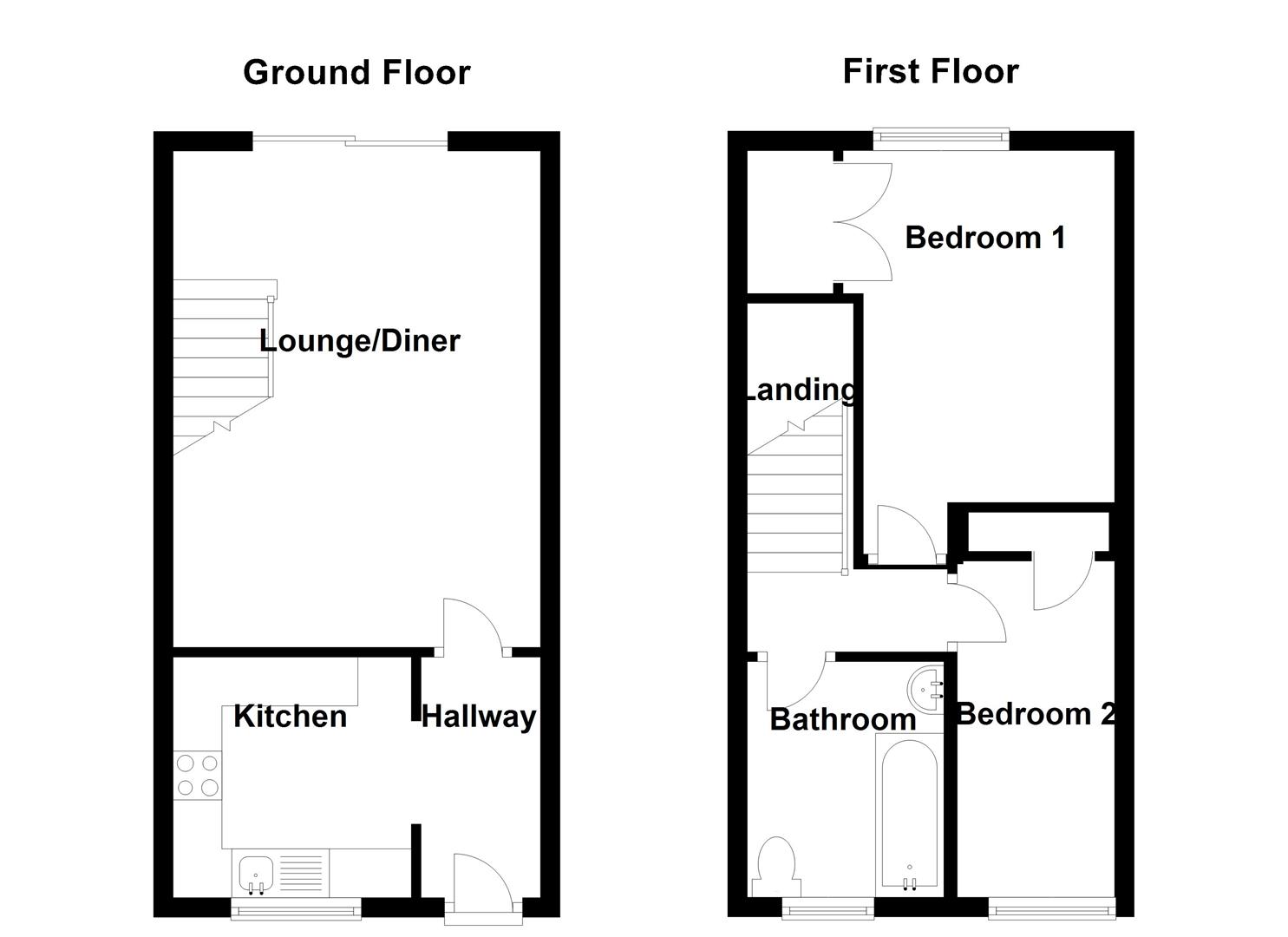Terraced house for sale in Westbury BA13, 2 Bedroom
Quick Summary
- Property Type:
- Terraced house
- Status:
- For sale
- Price
- £ 172,500
- Beds:
- 2
- Baths:
- 1
- Recepts:
- 1
- County
- Wiltshire
- Town
- Westbury
- Outcode
- BA13
- Location
- Gloucester Walk, Westbury BA13
- Marketed By:
- DK Residential
- Posted
- 2024-04-03
- BA13 Rating:
- More Info?
- Please contact DK Residential on 01225 288584 or Request Details
Property Description
Modern Two Bedroom Home - Double Glazed - Gas Central Heating - 15 Min Walk to Train Station - Close to Bus Stops - Lounge / Dining - Fitted Kitchen - Fitted Wardrobes - Front & Rear Gardens - Driveway - Ideal ftb / Investment - Viewing Advised - Call for full details
Description
A lovely modern home enjoying a popular position being close to walkways, green space and a mere 15 walk to the Train Station. The home has had numerous improvements over recent years including decking to the rear garden, fencing, decoration and a new bathroom. Outside a driveway provides off street parking and at the rear is a pleasing lawned garden with decking and access gate to the walkway and green space areas. Viewing highly advised.
Location
The home is siturated in a popular cull de sac and is within 15 minutes walk of the Train Station with main line to Bradford on Avon, Bath, Bristol and London.
Schools, shops and bus stops are also within walking distance frome the property. The main town offers all the desired needs including Morrissons/Post Office/ Swimming Pool/ Doctors/Dentist
Hall (2.39m x 1.14m (7'10 x 3'9))
Door to front, radiator.
Kitchen (2.44m x 2.46m (8' x 8'1))
Double glazed window to the front elevation, fitted with a range of wall and base units, worktops, space for Fridge, and plumbing for washing machine, hob and oven, fan, wall and floor tiles, gas boiler.
Lounge / Dining Room (4.88m 2.44m x 3.68m (16' 8 x 12'1))
Patio doors to rear, laminate flooring, staircase, tv and bt points.
Landing
Access to attic and doors to.
Bedroom One (3.81m x 2.62m (12'6 x 8'7))
Window to front, radiator, built in storage, radiator.
Bedroom Two (3.23m x 1.78m (10'7 x 5'10))
Window to rear, radiator, built in storage.
Bathroom (2.39m x 1.75m (7'10 x 5'9))
Window to reat, re-fitted with white suite, shower bath with glass screen, shower, heated ladder radiator, wc, basin and vanity unit.
Parking
Driveway to front.
Garden
Please lawn garden with decking and gate. Shed and fencing.
Tax Band
B
Reason For Selling
Up sizing
Stamp Duty
Investment / second home-£6,125
Ftb - £0
Standard Purchase - £950
Viewing Arrangements
By appointment with dk Residential
Opening Hours - Monday to Friday 9am to 6pm
Saturday 9am to 4pm
Property Location
Marketed by DK Residential
Disclaimer Property descriptions and related information displayed on this page are marketing materials provided by DK Residential. estateagents365.uk does not warrant or accept any responsibility for the accuracy or completeness of the property descriptions or related information provided here and they do not constitute property particulars. Please contact DK Residential for full details and further information.


