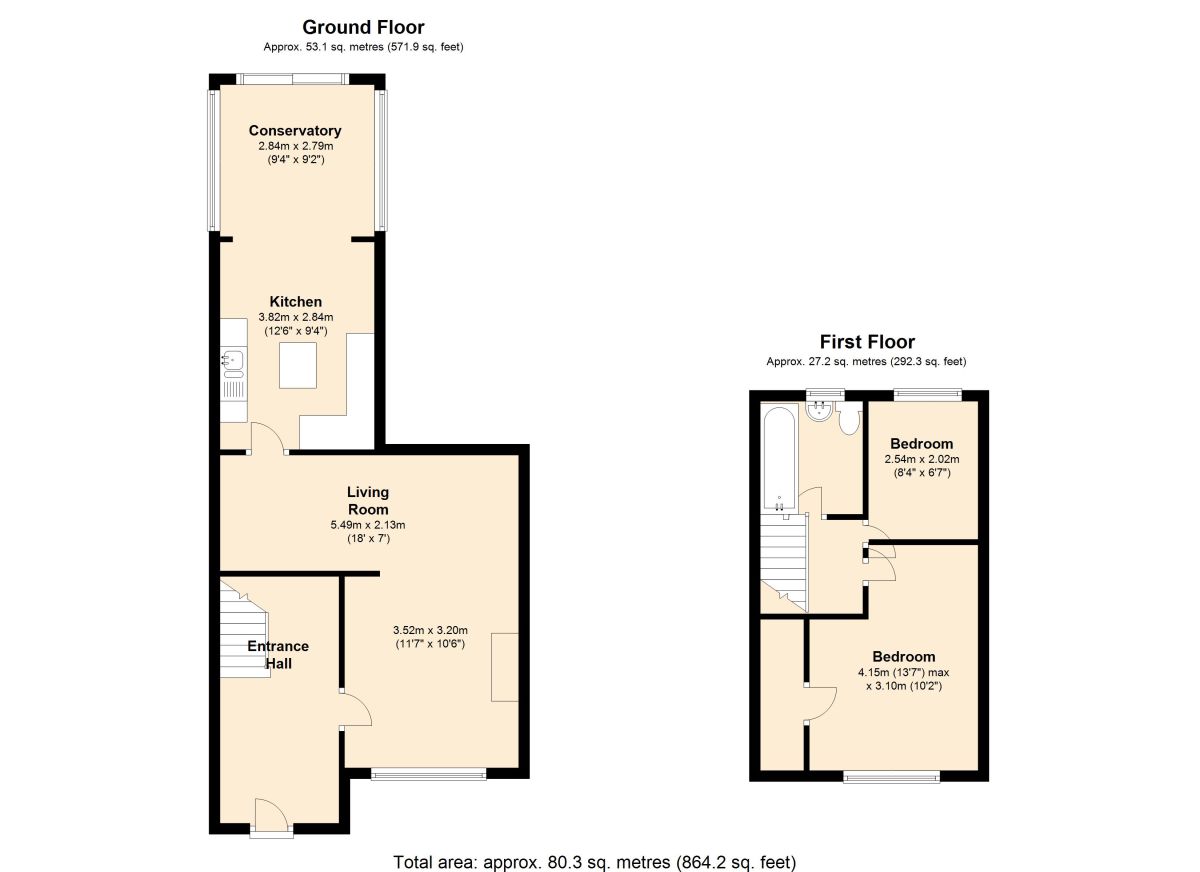Terraced house for sale in West Molesey KT8, 2 Bedroom
Quick Summary
- Property Type:
- Terraced house
- Status:
- For sale
- Price
- £ 360,000
- Beds:
- 2
- Baths:
- 1
- Recepts:
- 1
- County
- Surrey
- Town
- West Molesey
- Outcode
- KT8
- Location
- Eastcote Avenue, West Molesey KT8
- Marketed By:
- Your Move - Hampton Hill
- Posted
- 2018-10-03
- KT8 Rating:
- More Info?
- Please contact Your Move - Hampton Hill on 020 3463 0650 or Request Details
Property Description
Your Moved are pleased to bring to market a stunning 2 bedroom house in the heart of West Molesey. Oak flooring has been installed from the entrance hall and into the large lounge, with a comprehensive range of fitted bookshelves and storage, a lovely fireplace and electronically dimmable main and side lighting. The addition of a conservatory, with traditional sliding sash windows has, together with a modern white kitchen created a stunning open plan area which opens into a beautifully manicured garden which our clients have planted with a number of fruit trees and vines. A fully insulated, double glazed office resides at the end of the garden with oak flooring, power and light and is a great bonus room for home working or a child s play room. The first floor offers two bedrooms, the master enjoying built-in wardrobes and storage shelving. The bathroom has been fitted with a modern white suite, tiled walls and shower over bath. The whole house has double glazed windows; gas fired central heating from a combination boiler and to the front, driveway parking. EPC rating E
Location
Situated in West Molesey. The position offers excellent public transport links with frequent bus service running into Kingston, Twickenham, Hampton, and Teddington. There is also access to the A316/M3/M25 ideal for commuting.
Our View
An ideal opportunity to acquire a 2 bedroom property in the heart of West Molesey which is ready to move in. Call Your Move Hampton Hill to book a viewing.
Lounge / Sitting Room (4.06m x 5.66m)
Kitchen (3.78m x 2.84m)
Conservatory / Dinning Area (2.79m x 2.84m)
Master Bedroom (4.14m x 3.10m)
Bedroom 2 (2.01m x 2.54m)
Family Bathroom / WC
Office / Summer House (2.90m x 3.05m)
Rear Garden
Important note to purchasers:
We endeavour to make our sales particulars accurate and reliable, however, they do not constitute or form part of an offer or any contract and none is to be relied upon as statements of representation or fact. Any services, systems and appliances listed in this specification have not been tested by us and no guarantee as to their operating ability or efficiency is given. All measurements have been taken as a guide to prospective buyers only, and are not precise. Please be advised that some of the particulars may be awaiting vendor approval. If you require clarification or further information on any points, please contact us, especially if you are traveling some distance to view. Fixtures and fittings other than those mentioned are to be agreed with the seller.
/3
Property Location
Marketed by Your Move - Hampton Hill
Disclaimer Property descriptions and related information displayed on this page are marketing materials provided by Your Move - Hampton Hill. estateagents365.uk does not warrant or accept any responsibility for the accuracy or completeness of the property descriptions or related information provided here and they do not constitute property particulars. Please contact Your Move - Hampton Hill for full details and further information.


