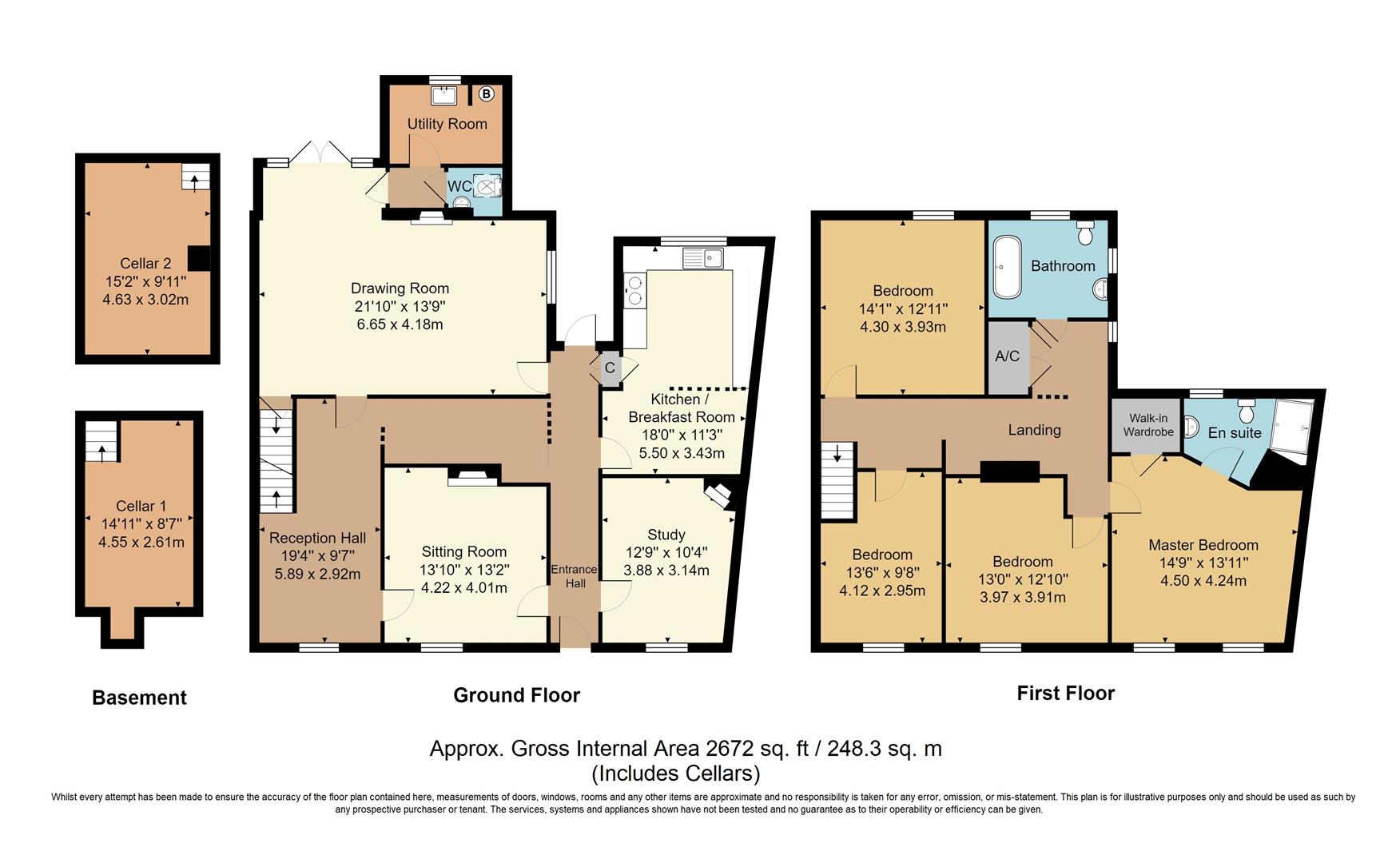Terraced house for sale in West Malling ME19, 4 Bedroom
Quick Summary
- Property Type:
- Terraced house
- Status:
- For sale
- Price
- £ 775,000
- Beds:
- 4
- Baths:
- 2
- Recepts:
- 3
- County
- Kent
- Town
- West Malling
- Outcode
- ME19
- Location
- King Street, West Malling ME19
- Marketed By:
- Ibbett Mosely - West Malling
- Posted
- 2024-03-31
- ME19 Rating:
- More Info?
- Please contact Ibbett Mosely - West Malling on 01732 658038 or Request Details
Property Description
This is an exceptional, extremely pretty double fronted, terraced Grade II listed character property just off the High Street in the heart of West Malling. This exquisite property offers exceptionally spacious accommodation and is immaculately presented throughout. There are a wealth of character features including absolutely stunning exposed timbers, exposed brickwork and feature fireplaces. The property comprises on the ground floor of a very spacious main sitting room/dining room which opens to the beautiful rear garden via French doors, the second very spacious sitting room, study, and a bespoke recently fitted Rencraft kitchen and breakfast room. There is a very spacious open hallway which also has potential for further seating areas. It also has the benefit of a downstairs cloakroom and utility room. On the first floor is the master bedroom with en suite shower room, three further very good sized bedrooms and family bathroom. Outside there is a sizeable well-stocked, very mature enclosed rear garden. This property is truly a hidden gem and must be seen to appreciate all it has to offer.
Entrance
Solid wood entrance door to entrance hall.
Entrance Hall
Solid wood floor, exposed timbers, radiator, storage cupboard, stable door to rear garden, exposed timbers opening to inner hallway.
Inner Hallway
Solid wooden floor, beautiful exposed timber archway opening to reception hall, wall lights.
Reception Hall
Sash window to front, exposed timbers, wall lights, stairs to first floor, fuse box
Sitting Room
Sash window to front, exposed timbers, fireplace with cast iron wood burning stove, Solid wood floor.
Study
Exposed timbers, feature brick fireplace with brick hearth, sash window to front, wall lights
Kitchen/Breakfast Room
Rencraft kitchen with bespoke range of Shaker style painted doors and base units with contrasting stone worktops, belgian tiled splashbacks, all cupboards and shelving, plate rack, part wooden worktop with up stands, drawer unit, storage cupboard, inset butler sink with mixer tap, window to rear, inset ceiling spotlights, open to breakfast area with exposed timbers solid wood floor and inset ceiling spotlights.
Cellar
Good size full height cellar with light and power.
Drawing Room
Window to side, beautiful cast-iron stove with wooden mantle, wall lights, solid wood floor, door to basement storeroom, open to garden room with glass roof, full height windows and French doors to rear garden. Door to utility room and downstairs cloakroom.
Utility Room
Boiler, space and plumbing for washing machine, butler sink, with wall mounted taps, window to rear, tiled floor, inset ceiling spotlights.
Downstairs Cloakroom
WC, wall mounted sink, velux window, solid wooden floor.
First Floor Landing
Exposed timbers, radiator, Access to timbered roof space.
Master Bedroom
Exposed timbers, two sash windows to front, radiator times two, walk-in wardrobe, door to ensuite shower room.
En Suite Shower Room
Walk in shower, WC, sink in vanity unit with mixer tap, wall mounted mirrored cupboard, shaver socket, part tiled walls, window to rear, exposed timbers, school style towel radiator.
Bedroom Two
Window to rear, radiator, exposed timbers.
Bedroom Three
Sash window to front, exposed timbers, radiator.
Bathroom
Free standing double ended bath with Victoriana style mixer tap and shower attachment, window to rear and side, pedestal wash hand basin, Low-level WC, painted wooden floor, part panelled painted walls, school style towel rail radiator, wall mounted mirror cabinet.
Bedroom Four
Window to front, radiator, exposed timbers, access to the timbered roof space.
Outside Rear
Paved patio area, outside lights, part walled and part fenced fully enclosed, variety of mature shrubs and well established flowerbeds, and trees including a beautiful well-established Olive tree, lilac and flowering cherry. The rest is mostly laid to lawn, raised vegetable beds, three wooden sheds.
Property Location
Marketed by Ibbett Mosely - West Malling
Disclaimer Property descriptions and related information displayed on this page are marketing materials provided by Ibbett Mosely - West Malling. estateagents365.uk does not warrant or accept any responsibility for the accuracy or completeness of the property descriptions or related information provided here and they do not constitute property particulars. Please contact Ibbett Mosely - West Malling for full details and further information.


