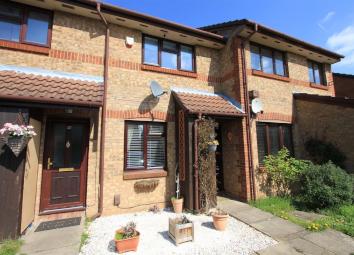Terraced house for sale in West Drayton UB7, 2 Bedroom
Quick Summary
- Property Type:
- Terraced house
- Status:
- For sale
- Price
- £ 375,000
- Beds:
- 2
- Baths:
- 1
- Recepts:
- 1
- County
- London
- Town
- West Drayton
- Outcode
- UB7
- Location
- Holly Gardens, West Drayton UB7
- Marketed By:
- Coopers Residential - West Drayton
- Posted
- 2019-05-12
- UB7 Rating:
- More Info?
- Please contact Coopers Residential - West Drayton on 01895 647307 or Request Details
Property Description
A fantastic two bedroom mid terrace home found in a quiet and pleasant cul-de-sac location within walking distance to the train station making it an ideal first time/investment opportunity. The spacious and light filled accommodation briefly consists of entrance hall, a 16ft living room that opens onto the fitted kitchen that in turn provides access to the 11ft x 10ft conservatory that overlooks the low maintenance rear garden. Upstairs are the two double bedrooms as well as the family bathroom.
Directions
From leaving our West Drayton office proceed south down station road, then take the fourth left onto Brandville road. Once on Brandville road take an immediate right into Bellclose road and continue all the way to the end of the road turning left into Kingston Lane. Holly Gardens is the first turning on the right.
Situation
Holly Gardens is a popular cul-de-sac in West Drayton, ideally placed being found just a short walk from West Drayton high street with its various shops and amenities in addition to the train station providing fast and frequent services in and out of London. Just a short drive away is Uxbridge town centre with its extensive range of bars, restaurants and shops.
Description
A fantastic two bedroom mid terrace home found in a quiet and pleasant cul-de-sac location within walking distance to the train station making it an ideal first time/investment opportunity. The spacious and light filled accommodation briefly consists of entrance hall, a 16ft living room that opens onto the fitted kitchen that in turn provides access to the 11ft x 10ft conservatory that overlooks the low maintenance rear garden. Upstairs are the two double bedrooms as well as the family bathroom.
Outside
There are front and rear gardens, the front being laid to lawn with a pathway that leads to the front door. The rear garden has been designed with ease of maintenance in mind with a paved area closest to the house which is followed by the lawn area which leads to raised decking at the rear. There is also a timber storage shed. There is allocated parking to the front of the property for one car.
Property Location
Marketed by Coopers Residential - West Drayton
Disclaimer Property descriptions and related information displayed on this page are marketing materials provided by Coopers Residential - West Drayton. estateagents365.uk does not warrant or accept any responsibility for the accuracy or completeness of the property descriptions or related information provided here and they do not constitute property particulars. Please contact Coopers Residential - West Drayton for full details and further information.


