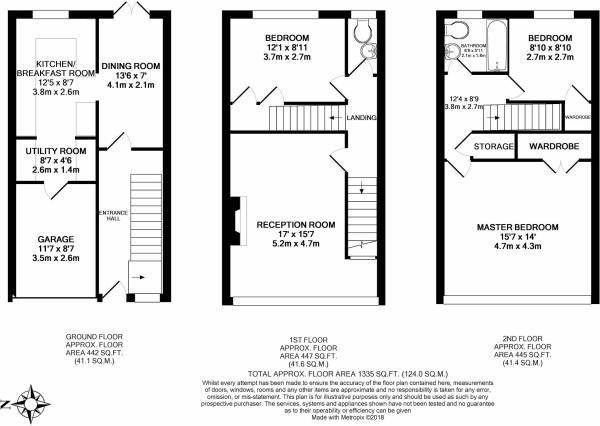Terraced house for sale in West Byfleet KT14, 3 Bedroom
Quick Summary
- Property Type:
- Terraced house
- Status:
- For sale
- Price
- £ 400,000
- Beds:
- 3
- Baths:
- 1
- Recepts:
- 2
- County
- Surrey
- Town
- West Byfleet
- Outcode
- KT14
- Location
- York Road, Byfleet, West Byfleet KT14
- Marketed By:
- Waterfalls Sales & Lettings
- Posted
- 2018-09-11
- KT14 Rating:
- More Info?
- Please contact Waterfalls Sales & Lettings on 01932 964464 or Request Details
Property Description
Offered to market with no onward chain! This spacious Townhouse, offers versatile living accommodation and scope for further modernisation. Centrally located within the popular Village of Byfleet, it is conveniently positioned within walking distance to local schools and Byfleet & New Haw train station. The property benefits newly installed gas fired central heating and UPVC double glazing throughout.
Upon entry you step into the entrance hall which feeds into the kitchen, dining room and a under stairs storage cupboard. The dining room has patio doors which lead out the garden, and offers potential create a vast open plan space on the ground floor by removing (subject to planning consent) the dividing wall between that and the Kitchen. The Kitchen is a modern suite which has a gas hob and a built in dishwasher. Off the kitchen is the utility room that has pluming for a washing machine and plenty of space for a fridge/freezer. The garage can be accessed via the utility room.
On first floor, is the living room, cloakroom and bedroom two. The living room is a generous size and benefits from plenty of natural light due to the large windows installed. Bedroom two can certainly accommodate a double bed and houses a build in wardrobe.
The second floor offers two further bedrooms and the family bathroom. The master bedroom is exceptionally spacious, it benefits from a double width wardrobe and has the potential to have an en-suite shower room added on, from where the new heated system has been installed the old water tank has been removed leaving a large cupboard space which could house a shower & WC (subject to planning) because the pipework is still present. The family bathroom, which has been recently re-fitted, is a neutral fully tilled three piece suite and has built in speakers which have Bluetooth connectivity.
Externally, there is off-street parking for two cars, rear access and a rear garden which is mainly laid to lawn but does also have a patio area.
Dining Room
Kitchen
Utility Room
Garage
Living Room
Cloakroom
Bedroom Three
Bedroom Two
Master Bedroom
Family Bathroom
Rear Garden
Driveway
Property Location
Marketed by Waterfalls Sales & Lettings
Disclaimer Property descriptions and related information displayed on this page are marketing materials provided by Waterfalls Sales & Lettings. estateagents365.uk does not warrant or accept any responsibility for the accuracy or completeness of the property descriptions or related information provided here and they do not constitute property particulars. Please contact Waterfalls Sales & Lettings for full details and further information.


