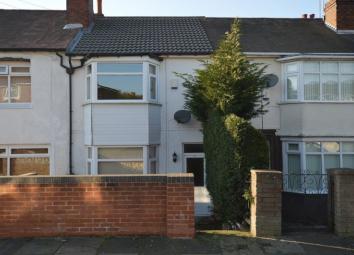Terraced house for sale in West Bromwich B70, 2 Bedroom
Quick Summary
- Property Type:
- Terraced house
- Status:
- For sale
- Price
- £ 120,000
- Beds:
- 2
- Baths:
- 1
- Recepts:
- 2
- County
- West Midlands
- Town
- West Bromwich
- Outcode
- B70
- Location
- Bilhay Lane, West Bromwich B70
- Marketed By:
- Just Move Estate Agents & Lettings
- Posted
- 2024-04-29
- B70 Rating:
- More Info?
- Please contact Just Move Estate Agents & Lettings on 0121 411 0003 or Request Details
Property Description
Let's get ready to rummmmmbbbbllleee - people are going to be fighting over this little gem in the heart of west bromwich - so hopefully you won't be knocked out by all the potential here for any first time buyer or investor!
Any buyer would be lucky to call this home or add it to their portfolio, ideally located for schools and shopping facilities makes this a perfect option to add to your viewing list this weekend. The property briefly comprises; frontage, entrance hall, two reception rooms and modern style kitchen with fitted cooker. Upstairs you will find two well proportioned bedrooms and a contemporary shower room. To the rear there is a small garden but unfortunately there is no parking available.
Don't run those steps like rocky - run to bilhay lane where you will not be disappointed - obviously this has been competitively priced so lets bash out the numbers and hand you the keys - call just move estate agents to arrange A viewing
Front
Mid terrace property with a small front garden
Entrance Hall
Entrance hall with upvc double glazed front door and stairs leading to the second floor accommodation and access to the ground floor rooms
Reception Room 1 (7' 9'' x 12' 5'' (2.36m x 3.78m))
A smaller than average reception room with a upvc double glazed window to the front aspect and radiator
Reception Room 2 (11' 4'' x 10' 2'' (3.45m x 3.10m))
Large room with open plan access to the kitchen area, radiator, under stairs storage cupboard and uvpc double glazed window to the rear aspect
Kitchen (10' 2'' x 6' 8'' (3.10m x 2.03m))
Fitted kitchen extension with a mixture of both base and wall mounted units, stainless steel sink, fitted cooker, hob and extractor fan, uvpc double glazed window and door to the rear aspect. The boiler is also located within this room
First Floor Landing
Doors leading to all first floor rooms and stairs down to the ground floor accommodation
Bedroom 1 (11' 4'' at max x 10' 5'' (3.45m x 3.17m))
Double bedroom with radiator and uvpc double glazed bay window to the front aspect
Bedroom 2 (9' 4'' at maxx 10' 4'' (2.84m x 3.15m))
Single bedroom with radiator and uvpc double glazed window to the rear aspect
Shower Room (5' 0'' x 6' 6'' (1.52m x 1.98m))
Modern style shower room with wash basin, toilet and enclosed shower cubicle. Tiled splash back areas and uvpc double glazed window to the rear aspect
Property Location
Marketed by Just Move Estate Agents & Lettings
Disclaimer Property descriptions and related information displayed on this page are marketing materials provided by Just Move Estate Agents & Lettings. estateagents365.uk does not warrant or accept any responsibility for the accuracy or completeness of the property descriptions or related information provided here and they do not constitute property particulars. Please contact Just Move Estate Agents & Lettings for full details and further information.


