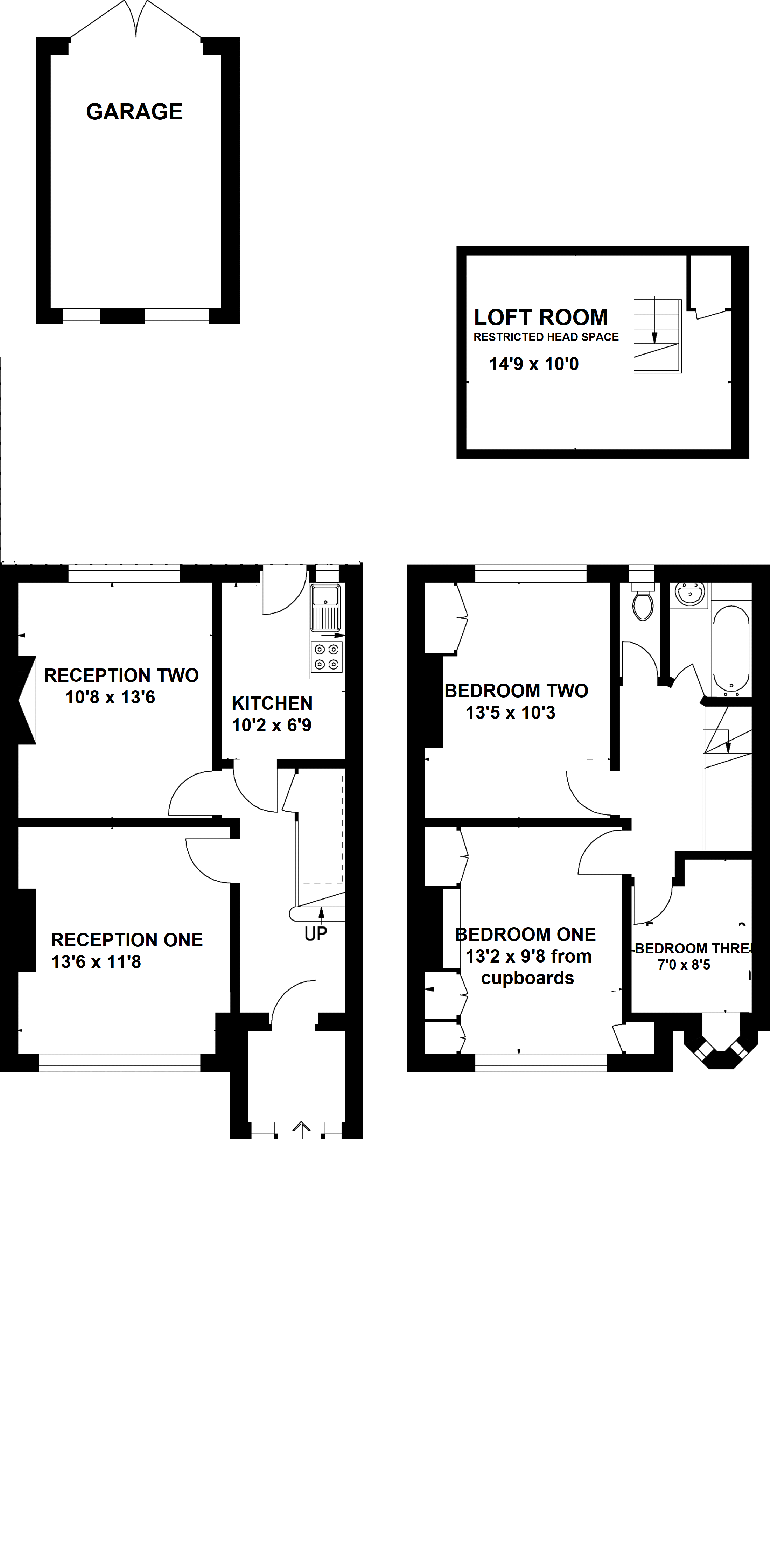Terraced house for sale in Wembley HA0, 3 Bedroom
Quick Summary
- Property Type:
- Terraced house
- Status:
- For sale
- Price
- £ 529,950
- Beds:
- 3
- Baths:
- 1
- Recepts:
- 2
- County
- London
- Town
- Wembley
- Outcode
- HA0
- Location
- Woodstock Road, Wembley HA0
- Marketed By:
- Cuffley Banks Ltd
- Posted
- 2019-03-09
- HA0 Rating:
- More Info?
- Please contact Cuffley Banks Ltd on 020 8022 1466 or Request Details
Property Description
Cuffley Banks are pleased to offer this charming three bedroom mid terrace house located on a popular road in Alperton. The house comprises of a fitted kitchen, fitted bathroom, separate WC, double glazing, gas central heating and a rear garage with access via a service road. Additional features include a loft room which is currently used as an office. Close amenities include Alperton and Stonebridge Park tube stations. Within walking distance to the Ealing Road and Alperton High School, also offering easy access to the A40 and A406. Larger scale modernisation and regeneration has been undertaken within the local vicinity, which will result into medium to long term market growth and appreciation. Sold with no upper chain.
Viewings are highly recommended, call today to arrange a viewing!
Entrance:
Front aspect door leading to porch.
Porch:
Front aspect doo leading to hallway, tiled flooring, single radiator.
Hallway:
Under stairs storage housing gas and electric meters, single radiator, power point.
Reception 1: 13’1 x 11’8
Front aspect double glazed window, power point, single radiator.
Reception 2: 10’8 x 13’6
Rear aspect double glazed window, power point, single radiator, ceiling coving, ornate fire place.
Kitchen: 10’2 x 6’9
Rear aspect double glazed frosted window, Rear aspect door leading to rear garden, eye and base level units, single drainer sink, built in gas cooker, space for washing machine, part tiled walls, power point, wooden panel ceiling.
Stairs to landing:
Access to loft room, power point, ceiling coving.
Bathroom:
Rear aspect double glazed frosted window, two piece bathroom suite comprising of a panel enclosed bath, hand wash basin, towel radiator, tiled walls, wooden panel ceiling.
Separate WC:
Rear aspect double glazed frosted window, low level WC, part tiled walls.
Bedroom 1: 13’2 x 9’8 from cupboards
Front aspect double glazed window, power point, radiator, single radiator, cupboard x 2.
Bedroom 2: 13’5 x 10’3
Rear aspect double glazed window, single radiator, power point, power point.
Bedroom 3: 7’0 x 8’5
Rear aspect single glazed window, power point, single radiator, airing cupboard housing water tank.
Loft room:14’9 x 10
Access via step ladder, wooden panel ceiling and walls, velux window, power point.
Front garden:
Pathway leading to front door, brick wall front, part laid to lawn.
Rear garden:
Hard standing patio area, garage to rear access service road.
Property Location
Marketed by Cuffley Banks Ltd
Disclaimer Property descriptions and related information displayed on this page are marketing materials provided by Cuffley Banks Ltd. estateagents365.uk does not warrant or accept any responsibility for the accuracy or completeness of the property descriptions or related information provided here and they do not constitute property particulars. Please contact Cuffley Banks Ltd for full details and further information.


