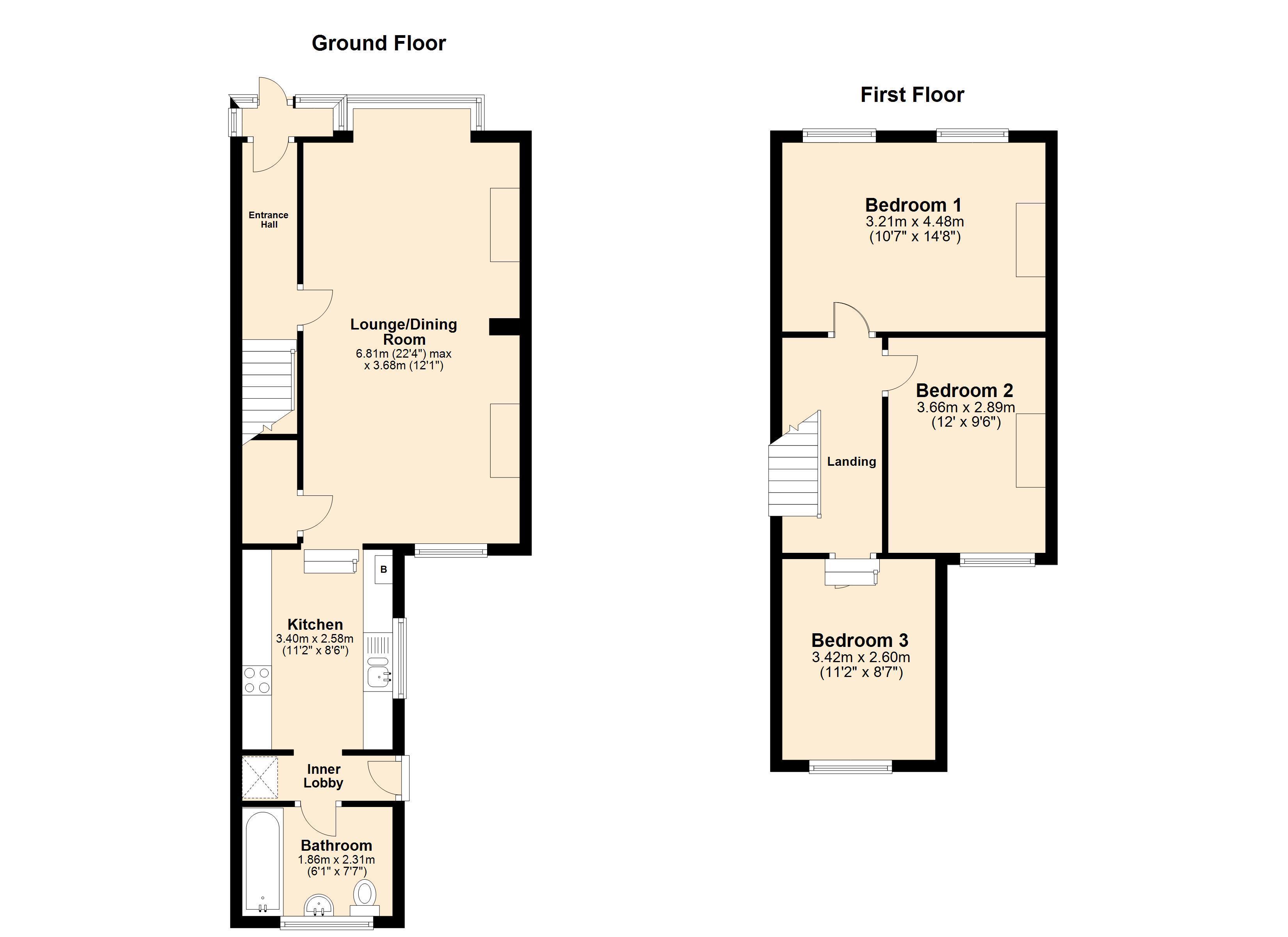Terraced house for sale in Welling DA16, 3 Bedroom
Quick Summary
- Property Type:
- Terraced house
- Status:
- For sale
- Price
- £ 365,000
- Beds:
- 3
- County
- Kent
- Town
- Welling
- Outcode
- DA16
- Location
- Upper Wickham Lane, Welling, Kent DA16
- Marketed By:
- Hunters - Abbey Wood
- Posted
- 2024-04-28
- DA16 Rating:
- More Info?
- Please contact Hunters - Abbey Wood on 020 3478 3345 or Request Details
Property Description
Hunter welcome to the market this Three bedroom mid terrace family home to the market, located ideally for the welling high Street, local schools, and Welling railway station, accommodation comprises of entrance hall, 22'4'' x 12'1'' lounge diner, which leads on to kitchen with range of wall and base units, ground floor bathroom, inner lobby with door leading to rear garden, to the first floor you have landing and Three Double size bedrooms, externally you will discover walled garden to front, approx 55' rear garden with summer house to remain, door leading to Double garage with up and over remote door, property is also being offered Chain Free. Call today to arrange your viewing.
Porch
Double glazed door to front, vinyl flooring.
Entrance hall
Double glazed door to front, wood effect flooring, radiator with decorative cover, sitars to first floor.
Lounge diner
6.81m (22' 4") x 3.68m (12' 1")
Double glazed window to front, feature fire place, wood effect flooring, radiator, under stairs storage, double glazed window to rear,
kitchen
3.40m (11' 2") x 2.59m (8' 6")
Double glazed window to side, wall and base units, plumbed for washing machine and dishwasher, eye level double oven, gas hob, work tops, opening to inner lobby.
Inner lobby
ground floor bathroom
2.31m (7' 7") x 1.85m (6' 1")
Double glazed window to rear, bath with shower over, wash basin, low level toilet, tiled walls, radiator.
Landing
Loft access, carpeted.
Bedroom one
4.47m (14' 8") x 3.23m (10' 7")
Double glazed window to front, radiator, carpeted.
Bedroom two
3.40m (11' 2") x 2.90m (9' 6")
Double glazed window to rear, radiator, carpeted.
Bedroom three
3.40m (11' 2") x 2.62m (8' 7")
Double glazed window to rear, radiator, carpeted.
Rear garden
Approx 16.76m (55' 0")
Mainly laid to lawn, patio area, out side tap, summer house to remain, door leading to double garage.
Garage to rear
5.72m (18' 9") x 4.27m (14' 0")
Remote controlled up and over door, power and light.
Property Location
Marketed by Hunters - Abbey Wood
Disclaimer Property descriptions and related information displayed on this page are marketing materials provided by Hunters - Abbey Wood. estateagents365.uk does not warrant or accept any responsibility for the accuracy or completeness of the property descriptions or related information provided here and they do not constitute property particulars. Please contact Hunters - Abbey Wood for full details and further information.


