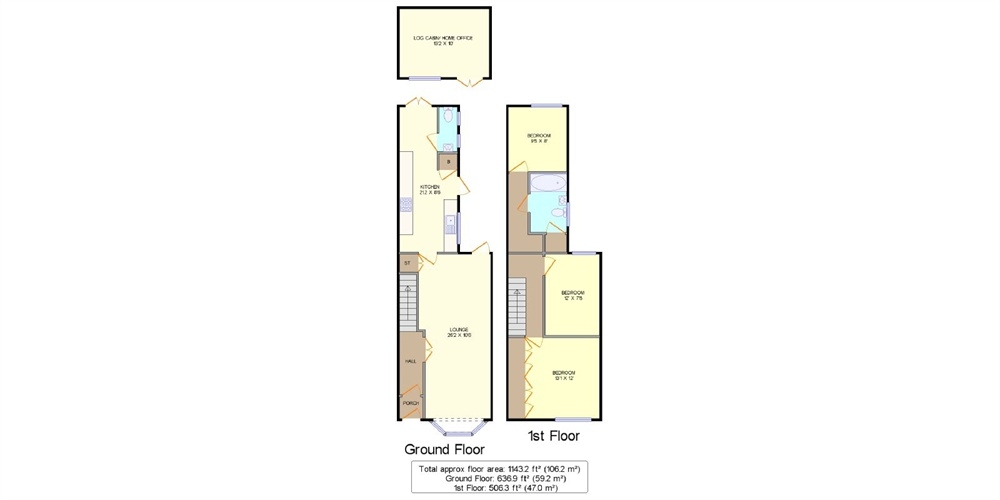Terraced house for sale in Watford WD18, 3 Bedroom
Quick Summary
- Property Type:
- Terraced house
- Status:
- For sale
- Price
- £ 425,000
- Beds:
- 3
- County
- Hertfordshire
- Town
- Watford
- Outcode
- WD18
- Location
- Clifton Road, Watford, Hertfordshire WD18
- Marketed By:
- Signature Estates
- Posted
- 2018-12-20
- WD18 Rating:
- More Info?
- Please contact Signature Estates on 01923 868087 or Request Details
Property Description
A deceptively spacious family home which is situated in a highly sought after residential area only a few minutes walk from Watford Girls Grammar School. There are local shopping and transport facilities close at hand and the town centre with its comprehensive selection of amenities including the Intu Shopping Centre, Watford Junction & High Street Stations are all within easy walking distance. An internal viewing is strongly recommended.
Entrance Porch
Glazed front door, door to the entrance hall.
Entrance Hall
Staircase leading to the first floor, radiator, double doors to the lounge/dining room.
Lounge/Dining Room
26' 2" x 10' 6" max (7.98m x 3.20m) Double glazed bay window to the front, double glazed door to the rear garden, understairs storage cupboard, two radiators with decorative covers.
Kitchen
21' 2" x 8' 6" (6.45m x 2.59m) Single drainer one and a half bowl sink unit with mixer taps, extensive range of wall and floor units incorporating cupboards, drawers and work surfaces, cupboard housing a 'Glow Worm' gas boiler, fitted cooker hood, plumbing for a dishwasher and washing machine, space for a fridge/freezer, gas cooker point, double glazed door and window to the side, double glazed 'French' doors to the rear garden.
Cloakroom
6' 6" x 2' 8" (1.98m x 0.81m) Low level wc, wash hand basin, two double glazed windows to the side, radiator.
Landing
Doors to all rooms, radiator, hatch to the loft space.
Bedroom One
13' 1" max x 12' (3.99m x 3.66m) Range of fitted wardrobes, double glazed window to the front, radiator.
Bedroom Two
12' x 7' 8" (3.66m x 2.34m) Double glazed window to the rear, radiator.
Bedroom Three
9' 5" x 8' (2.87m x 2.44m) Double glazed window to the rear, radiator.
Bathroom
8' 7" x 5' 4" (2.62m x 1.63m) White suite comprising, panelled bath with mixer taps and a shower attachment, pedestal wash hand basin and low level wc, double glazed window to the side, tiled splash areas, chrome laddered radiator, airing cupboard.
Front Garden
Retaining wall with wrought ironwork, gated access to the side passage and rear garden.
Rear Garden
This is approximately 60ft long and Southerly facing, fencing to all sides, paved patio and lawned sections, various plants and shrubs.
Log Cabin/Home Office
13' 2" x 10' (4.01m x 3.05m) This is situated at the end of the garden and has power and lighting making it ideal as a recreational area or for someone that works from home.
Property Location
Marketed by Signature Estates
Disclaimer Property descriptions and related information displayed on this page are marketing materials provided by Signature Estates. estateagents365.uk does not warrant or accept any responsibility for the accuracy or completeness of the property descriptions or related information provided here and they do not constitute property particulars. Please contact Signature Estates for full details and further information.


