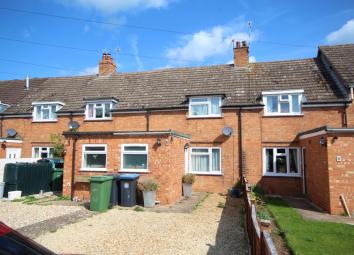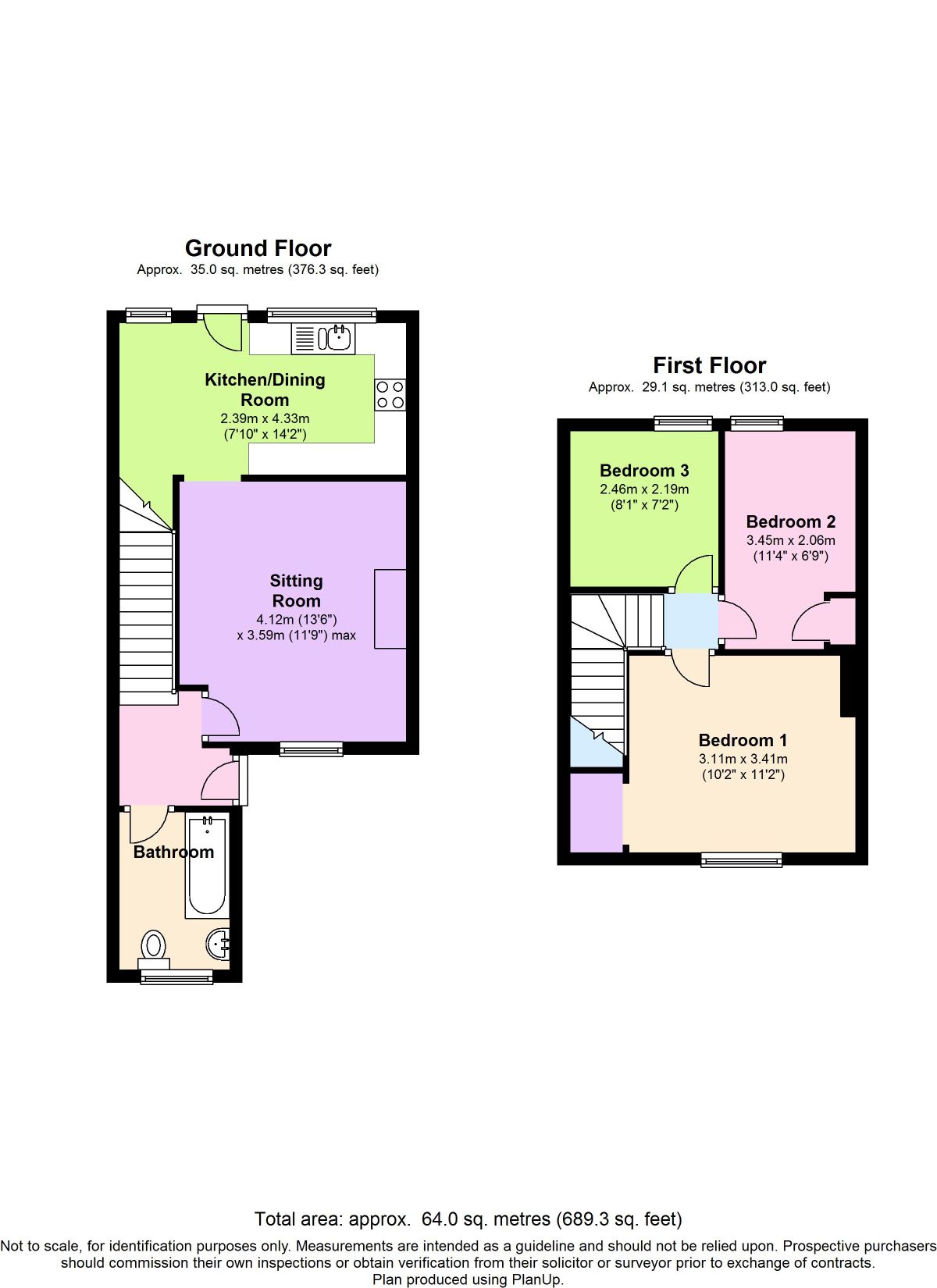Terraced house for sale in Warwick CV35, 3 Bedroom
Quick Summary
- Property Type:
- Terraced house
- Status:
- For sale
- Price
- £ 215,000
- Beds:
- 3
- Baths:
- 1
- Recepts:
- 1
- County
- Warwickshire
- Town
- Warwick
- Outcode
- CV35
- Location
- Brook Lane, Moreton Morrell, Warwick CV35
- Marketed By:
- Reeds Rains
- Posted
- 2024-04-05
- CV35 Rating:
- More Info?
- Please contact Reeds Rains on 01926 267148 or Request Details
Property Description
This beautifully presented three bedroom home is located in the charming village of Moreton Morrell. The property briefly comprises of superb breakfast kitchen, lounge with feature fireplace, bathroom, two first floor double bedrooms and a single bedroom, private rear garden boasting open views and driveway to the front. This property is not to be missed.
Location
The village of Moreton Morrell is an attractive South Warwickshire village comprising of a mixture of period and more modern homes. Within the village there is a public house and primary/junior school. Excellent shopping and other amenities can be found in the nearby village of Wellesbourne which is approximately 2 miles away as well as the village of Kineton being three and a half miles away. There is easy access to the M40 and the historic towns of Stratford upon Avon, Warwick and Leamington Spa are approximately 7 miles away.
Entrance Hall
Having stairs rising to the first floor, doors off to the lounge and bathroom and storage heater.
Lounge (4.28m (max) x 3.37m (max))
Having feature fireplace, door leading through to the kitchen and double glazed window to the front.
Kitchen Dining Room (4.32m (max) x 2.46m (max))
Having a range of wall and base units with work surfaces over, tiled splash backs, one and a half bowl sink drainer unit, tiled flooring, oven with electric hob and cooker hood over, storage cupboard, double glazed window to the rear and door leading out into the garden.
Bathroom
Having low level WC, wash hand basin, tiled flooring, partly tiled, bath with shower over and double glazed frosted window to the front.
Master Bedroom (3.24m (max) x 3.11m (max))
Having storage heater, built in wardrobe and double glazed window to the front.
Bedroom 2 (3.44m (max) x 2.06m (max))
Having storage heater and double glazed window to the rear.
Bedroom 3 (2.45m (max) x 2.18m (max))
Having storage heater and double glazed window to the rear.
Rear Garden
Great size private rear garden being mainly laid to lawn with decked area. Fence enclosed and having fantastic open views.
Driveway
Important note to purchasers:
We endeavour to make our sales particulars accurate and reliable, however, they do not constitute or form part of an offer or any contract and none is to be relied upon as statements of representation or fact. Any services, systems and appliances listed in this specification have not been tested by us and no guarantee as to their operating ability or efficiency is given. All measurements have been taken as a guide to prospective buyers only, and are not precise. Please be advised that some of the particulars may be awaiting vendor approval. If you require clarification or further information on any points, please contact us, especially if you are traveling some distance to view. Fixtures and fittings other than those mentioned are to be agreed with the seller.
/8
Property Location
Marketed by Reeds Rains
Disclaimer Property descriptions and related information displayed on this page are marketing materials provided by Reeds Rains. estateagents365.uk does not warrant or accept any responsibility for the accuracy or completeness of the property descriptions or related information provided here and they do not constitute property particulars. Please contact Reeds Rains for full details and further information.


