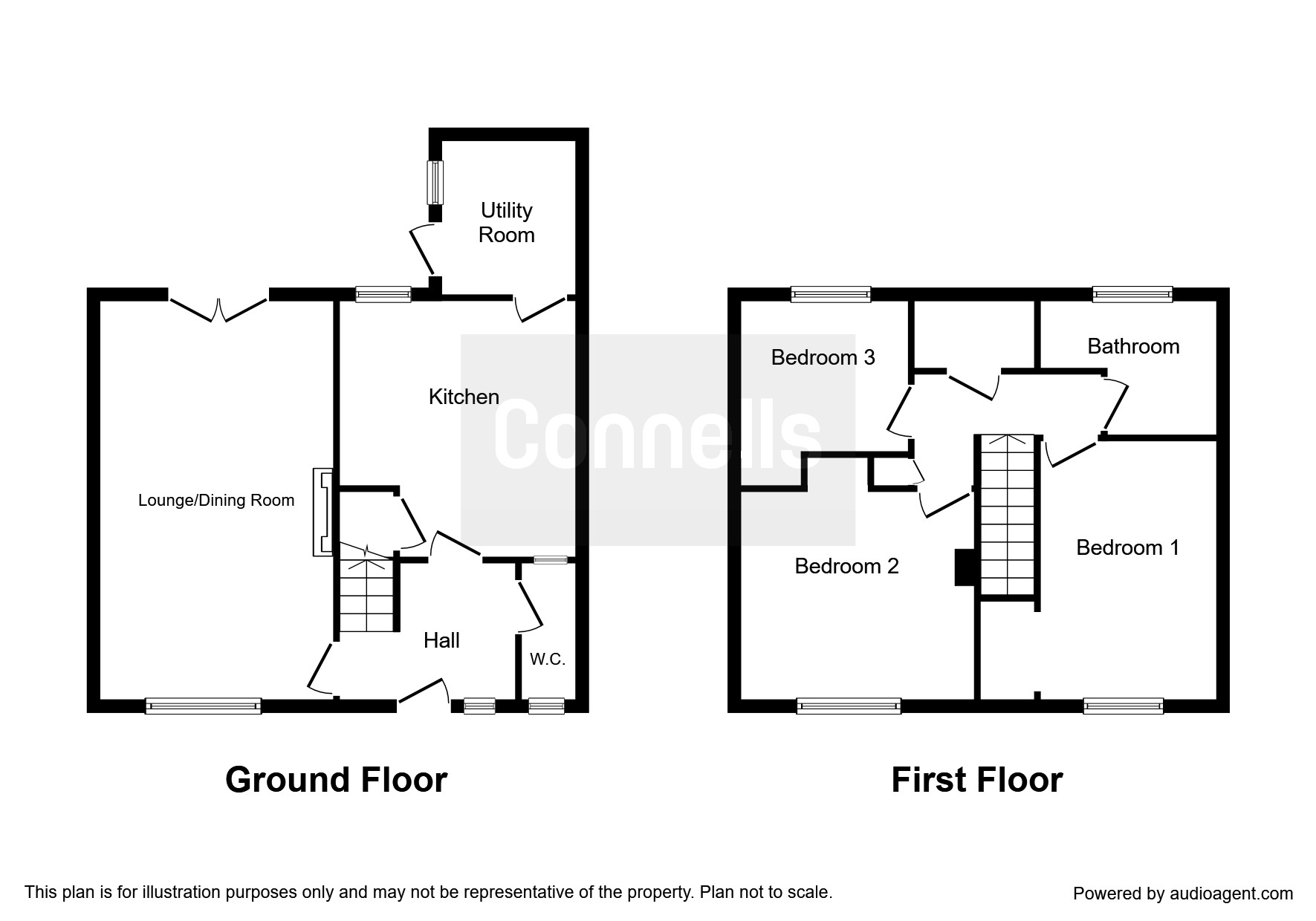Terraced house for sale in Warwick CV35, 3 Bedroom
Quick Summary
- Property Type:
- Terraced house
- Status:
- For sale
- Price
- £ 215,000
- Beds:
- 3
- Baths:
- 1
- Recepts:
- 1
- County
- Warwickshire
- Town
- Warwick
- Outcode
- CV35
- Location
- Middleton Close, Upper Tysoe, Warwick CV35
- Marketed By:
- Connells - Wellesbourne
- Posted
- 2019-05-04
- CV35 Rating:
- More Info?
- Please contact Connells - Wellesbourne on 01789 777061 or Request Details
Property Description
Summary
**Ideal for first time buyers** Spacious mid terrace home benefiting three bedrooms, a utility room an open plan lounge/diner with a log burner! Situated in the lovely village of Upper Tysoe! Early Viewing in advised!
Description
Spacious mid terrace home which briefly comprises; Three bedrooms, lounge/ diner benefiting a log burner, kitchen/ breakfast room, utility, downstairs WC, family bathroom and a front and rear garden. Ideal for investors or first time buyers.
Introduction
The South Warwickshire village of Tysoe is very well regarded and has many amenities including: Play Group, Infants and Junior School, a Small Supermarket, Post Office / Florist, Butchers, Hairdressers and Beauticians, Two Churches, a Doctors Surgery and a Public House, Village Hall and Tennis Club. It is approximately 12.5 miles from Stratford upon Avon, some 7 miles from Shipston on Stour and seven miles from Junction 12 of the M40 motorway, providing excellent links to Birmingham and London. There is a mainline railway station located in Banbury.
The property in more detail consists of:
Entrance Hallway
Double glazed door to the front, tiled flooring, stairs rising to the first floor landing, doors leading off to the kitchen, lounge and the;
Cloakroom
Comprising a low level WC, wash hand basin, tiling to the floor and splash back areas and a double glazed obscured window to the front elevation.
Lounge/ Diner 19' 5" x 11' 5" max ( 5.92m x 3.48m max )
Light and airy room benefiting from a multi-fuel burner having a blue stone base, storage heaters, wood effect laminate flooring, double glazed window to the front elevation and double glazed patio doors leading out to the rear garden.
Kitchen/ Breakfast Room 12' 3" max x 11' 6" max ( 3.73m max x 3.51m max )
Fully fitted kitchen with wall and base mounted units, complementary wooden worksurfaces over, ceramic belfast sink, free standing cooker having a hob over, tiling to the floor and splash back areas, understairs storage cupboard, space for a dishwasher and a door through to the;
Utility Room 7' 8" x 5' ( 2.34m x 1.52m )
Useful rooms offering plumbing and space for a washing machine and a tumble dryer, space for a fridge/ freezer, double glazed window to the side elevation and a door to the garden.
Landing
Carpeted flooring, two storage cupboards, loft hatch providing access to the loft space and doors leading off to all rooms.
Bedroom One 12' 7" x 8' 4" ( 3.84m x 2.54m )
Double bedroom offering a built-in wardrobe, storage heater, carpeted flooring and a double glazed window to the front elevation.
Bedroom Two 11' 5" max x 10' 5" max into recess ( 3.48m max x 3.17m max into recess )
Double bedroom with carpeted flooring, a storage heater, built-in wardrobe and a double glazed window to the front elevation.
Bedroom Three 8' 2" max x 7' 4" max ( 2.49m max x 2.24m max )
Carpeted flooring, storage heater, built-in wardrobe and a double glazed window to the rear elevation.
Bathroom
Fitted with a low level WC, wash hand basin, bath with taps and a shower over, part tiled to the walls, wood effect laminate flooring and a double glazed window to the rear elevation.
Outside
To The Front
Graveled to the front offering space for two cars.
To The Rear
Mainly laid to lawn with a paved patio area ideal for external dining, a shed and fence paneling to the boarders.
1. Money laundering regulations - Intending purchasers will be asked to produce identification documentation at a later stage and we would ask for your co-operation in order that there will be no delay in agreeing the sale.
2: These particulars do not constitute part or all of an offer or contract.
3: The measurements indicated are supplied for guidance only and as such must be considered incorrect.
4: Potential buyers are advised to recheck the measurements before committing to any expense.
5: Connells has not tested any apparatus, equipment, fixtures, fittings or services and it is the buyers interests to check the working condition of any appliances.
6: Connells has not sought to verify the legal title of the property and the buyers must obtain verification from their solicitor.
Property Location
Marketed by Connells - Wellesbourne
Disclaimer Property descriptions and related information displayed on this page are marketing materials provided by Connells - Wellesbourne. estateagents365.uk does not warrant or accept any responsibility for the accuracy or completeness of the property descriptions or related information provided here and they do not constitute property particulars. Please contact Connells - Wellesbourne for full details and further information.


