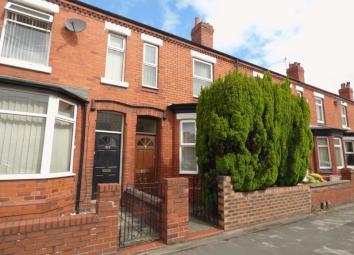Terraced house for sale in Warrington WA5, 3 Bedroom
Quick Summary
- Property Type:
- Terraced house
- Status:
- For sale
- Price
- £ 125,000
- Beds:
- 3
- Baths:
- 1
- Recepts:
- 2
- County
- Cheshire
- Town
- Warrington
- Outcode
- WA5
- Location
- Lovely Lane, Warrington WA5
- Marketed By:
- New Way Homes
- Posted
- 2024-04-07
- WA5 Rating:
- More Info?
- Please contact New Way Homes on 01925 697000 or Request Details
Property Description
** ideal for first time buyer or investor **
New Way Homes are delighted to present to the market with the benefit of vacant possession and no chain this spacious well presented three bed terraced property that would be suitable for either a family home or as it is currently used as a hmo Located within walking distance to Warrington Hospital and Warrington town centre and close to local amenities, transport links and motorway networks.
The Property benefits from being fully double glazed, warmed by gas central heating and briefly comprises on the ground floor of; Entrance hall, lounge, dining room, kitchen, utility and bathroom. To the first floor there are three good sized bedrooms. Externally to the front of the property is a small walled garden with wrought iron gate and to the rear is an unusually private yard with garden shed and gate leading.
Viewers will be suitably impressed by the sheer size of every room and this residence is warmed by a gas central heating system complemented by double glazing. Call us on for more information or to arrange a viewing.
Entrance Hall
Door leading from porch into entrance hall, laminate flooring, radiator, Coved Ceiling, stairs leading to first floor.
Lounge (14' 7'' x 11' 0'' (4.445m x 3.356m))
Double Glazed Bay window to front elevation, television and telephone point, radiator, coved ceiling and carpet flooring.
Dining Room (13' 2'' x 11' 7'' (4.019m x 3.542m))
Double Glazed window to rear elevation, laminate wooden floor, radiator, television point, coved ceiling.
Kitchen (9' 6'' x 7' 11'' (2.898m x 2.415m))
Double Glazed window to side elevation, wall and base units, electric oven and hob, under stairs cupboard, partly tiled walls, laminate flooring.
Utility Room
Double glazed door to side elevation leading into rear yard, plumbing for washing machine with ample space for tumble dryer and fridge/freezer, laminate flooring.
Bathroom
Double Glazed window to side elevation, white 3 piece suite with bath having overhead shower, W.C and washbasin, tiled walls, extractor fan, laminate flooring.
Bedroom 1 (14' 8'' x 12' 2'' (4.477m x 3.702m))
Dual aspect double glazed window to front elevation, radiator, telephone point, coved ceiling, carpet flooring.
Bedroom 2 (13' 3'' x 9' 5'' (4.027m x 2.867m))
Double glazed window to rear elevation, radiator, carpet flooring.
Bedroom 3 (9' 5'' x 8' 0'' (2.863m x 2.429m))
Double glazed window to rear elevation, storage cupboard housing boiler, carpet flooring.
Rear Yard
Fully enclosed rear yard with patio area, garden shed and gate leading to street parking at the rear.
Property Location
Marketed by New Way Homes
Disclaimer Property descriptions and related information displayed on this page are marketing materials provided by New Way Homes. estateagents365.uk does not warrant or accept any responsibility for the accuracy or completeness of the property descriptions or related information provided here and they do not constitute property particulars. Please contact New Way Homes for full details and further information.

