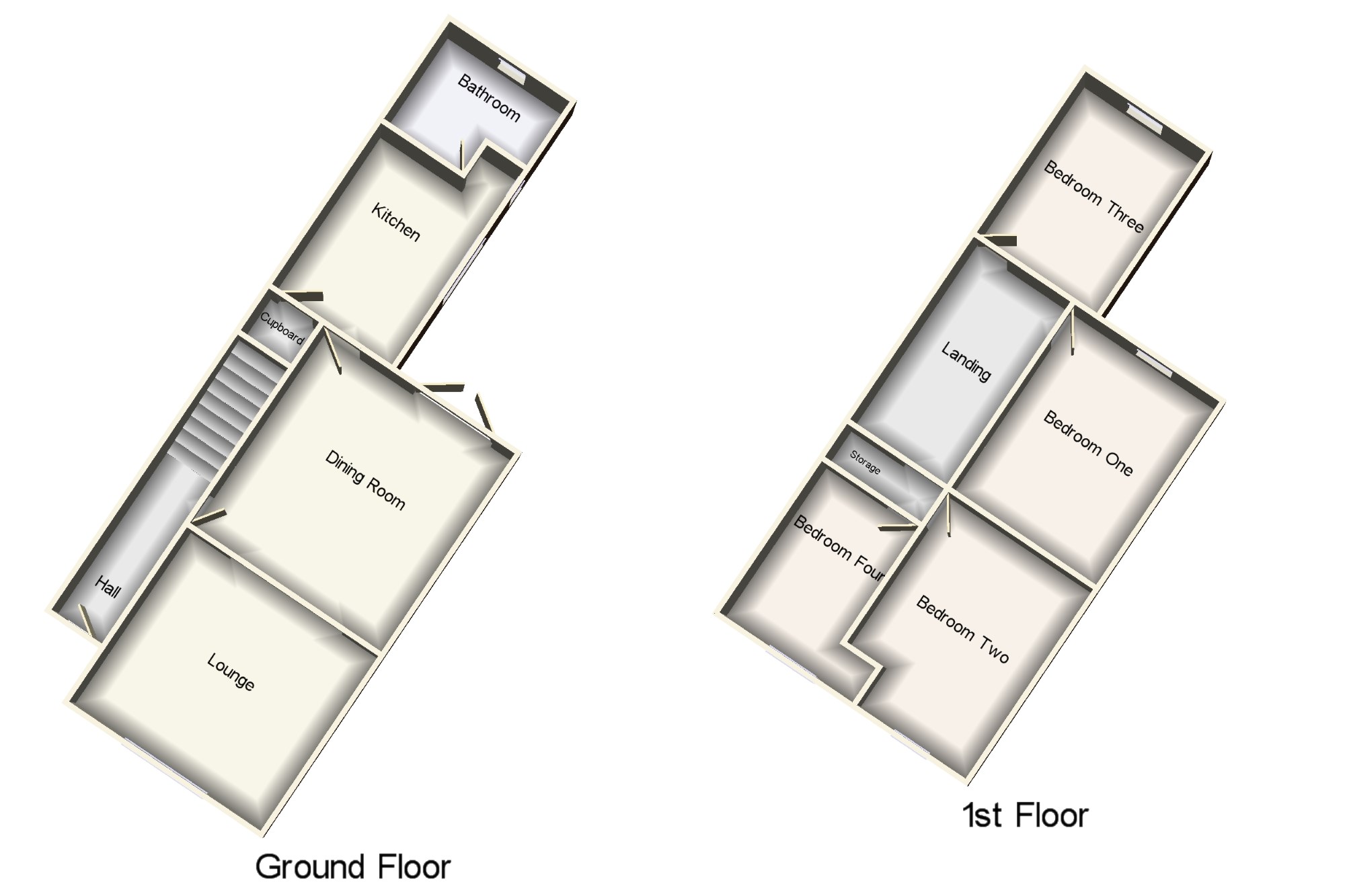Terraced house for sale in Warrington WA3, 4 Bedroom
Quick Summary
- Property Type:
- Terraced house
- Status:
- For sale
- Price
- £ 110,000
- Beds:
- 4
- Baths:
- 1
- Recepts:
- 2
- County
- Cheshire
- Town
- Warrington
- Outcode
- WA3
- Location
- Bank Street, Golborne, Warrington WA3
- Marketed By:
- Bridgfords - Lowton
- Posted
- 2018-09-30
- WA3 Rating:
- More Info?
- Please contact Bridgfords - Lowton on 01942 566632 or Request Details
Property Description
Bridgfords are delighted to offer for sale this large four bedroom mid terraced property in a sought after location. This garden fronted home briefly comprises; entrance hallway, lounge through to dining room with French doors, kitchen and family bathroom. To the first floor are two double and two single bedrooms, with ample built in storage. To the rear of the property there is an enclosed lawned garden making this an ideal family home or buy to let investment. Viewing is essential to fully appreciate this property.
Four bedrooms
Open plan reception rooms
Garden to the rear
Excellent location
Ideal family home or investment
Freehold
Hall x . Having a uPvc door to the front aspect and stairs leading to the first floor.
Lounge13'7" x 12'5" (4.14m x 3.78m). Having a double glazed window to the front aspect, a gas fireplace and surround and a cupboard housing the meters and a radiator.
Dining Room13'7" x 14'1" (4.14m x 4.3m). Having French doors to the rear aspect and a radiator.
Kitchen8'7" x 14' (2.62m x 4.27m). Having a double glazed window to the side aspect, with a range of wall and base units with a solid wood worktop and Belfast sink, an integrated oven and gas hob and space for further freestanding appliances.
Bathroom8'7" x 7' (2.62m x 2.13m). Having a double glazed window to the rear aspect, with a three piece bathroom suite including a panel bath with shower over, a pedestal wash basin and a low level WC and a radiator.
Landing x . Having a radiator and loft access.
Bedroom One10'4" x 13'1" (3.15m x 3.99m). Having a double glazed window to the rear aspect and two built in wardrobes.
Bedroom Two10'4" x 13'5" (3.15m x 4.1m). Having a double glazed window to the front aspect, a fitted wardrobe and a radiator.
Bedroom Three8'7" x 11'7" (2.62m x 3.53m). Having a double glazed window to the rear aspect and a radiator.
Bedroom Four9'6" x 10'9" (2.9m x 3.28m). Having a double glazed window to the front aspect.
Property Location
Marketed by Bridgfords - Lowton
Disclaimer Property descriptions and related information displayed on this page are marketing materials provided by Bridgfords - Lowton. estateagents365.uk does not warrant or accept any responsibility for the accuracy or completeness of the property descriptions or related information provided here and they do not constitute property particulars. Please contact Bridgfords - Lowton for full details and further information.


