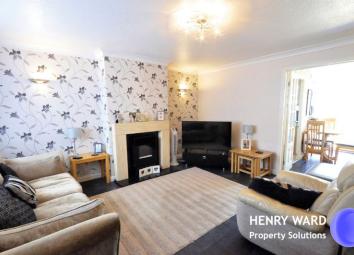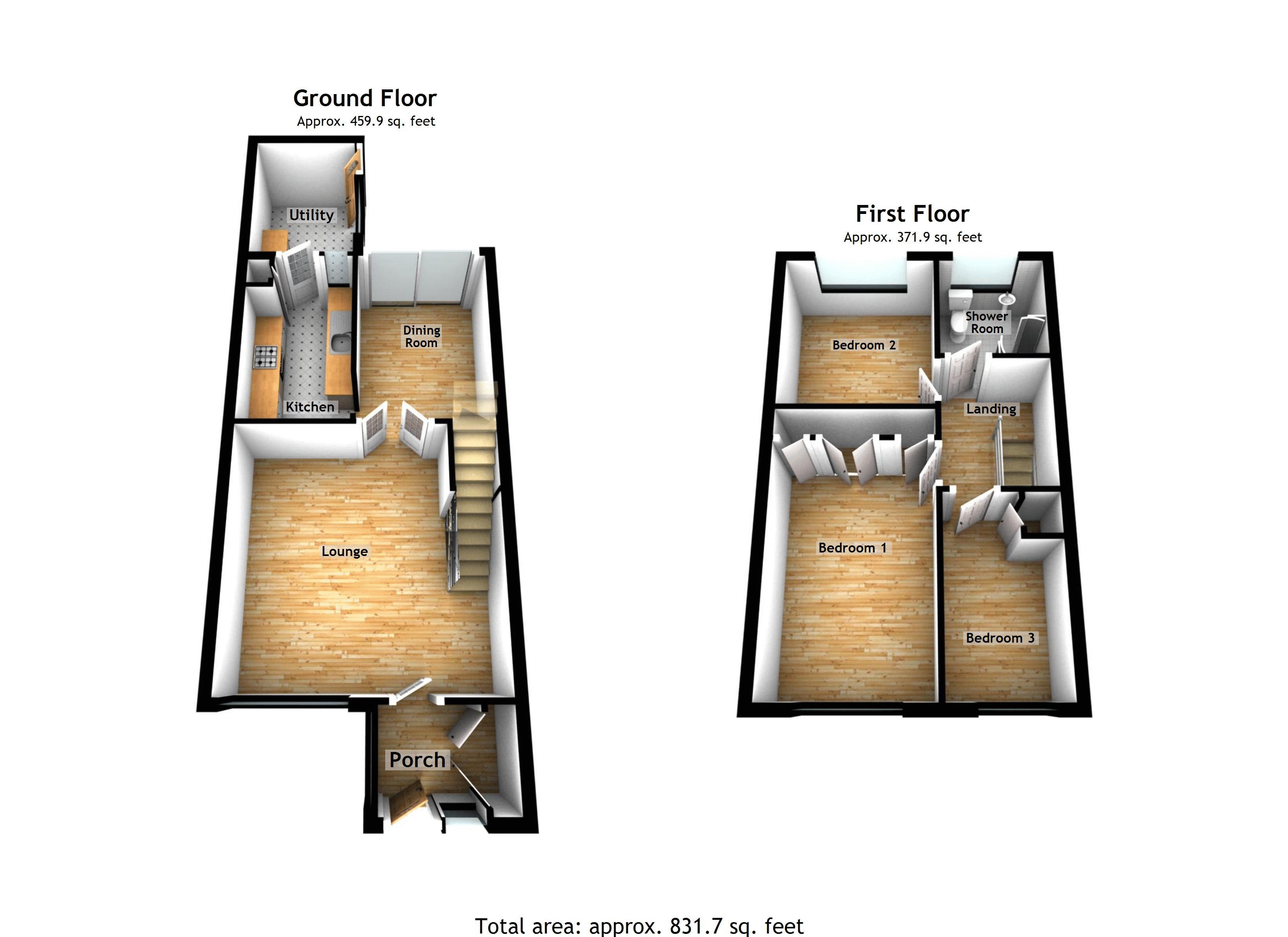Terraced house for sale in Waltham Abbey EN9, 3 Bedroom
Quick Summary
- Property Type:
- Terraced house
- Status:
- For sale
- Price
- £ 370,000
- Beds:
- 3
- Baths:
- 1
- Recepts:
- 2
- County
- Essex
- Town
- Waltham Abbey
- Outcode
- EN9
- Location
- Chequers Walk, Waltham Abbey EN9
- Marketed By:
- Henry Ward Property Solutions Ltd
- Posted
- 2024-04-01
- EN9 Rating:
- More Info?
- Please contact Henry Ward Property Solutions Ltd on 01992 843848 or Request Details
Property Description
A well presented three bedroom mid terraced home located in a quiet pedestrianised road on the outskirts of Waltham Abbey. Numerous benefits include a large square lounge, a contemporary fitted kitchen, utility room, two good sized double bedrooms, a garage en bloc and a beautifully kept rear garden.
Chequers Walk can be found off of Mason way in Waltham Abbey. A green runs the length of the road with mature trees making for a pleasant street scene. A small front garden leads up to the double glazed porch which has some inbuilt storage space. The lounge is dominated by the large picture window which allows plenty of natural light to stream into the room making it feel bright and airy. The room has elegant décor and a feature fireplace as its focal point. An open staircase leads to the first floor. Twin glazed doors lead through to the dining room which is adjacent to the kitchen and has patio doors, again, allowing lots of light into the room.
The well-appointed kitchen has a range of base and wall mounted white gloss units and contrasting work surfaces. There is a built in eye level double oven and inlayed hob and sink unit with space for additional appliances. A welcome benefit is that of a utility room providing more storage and the rear entrance door.
Upstairs, the landing provides access to all three bedrooms and the shower room. The master bedroom has a front aspect and has built in wardrobes. The second bedroom which is also a good sized double room with views over the garden. The third room can be considered a good size single.
The shower room is fully tiled with built in white units housing the low level flush wc and vanity sink unit. The corner shower unit with sliding glass doors completes the room.
Externally, the garden is mainly paved fenced boundaries with a back gate proving rear access to the property and to the garage en-bloc. The current owners have an outdoor dining set to the rear of the garden which makes the most of the afternoon sun and is a lovely place to sit, opposite the ornamental pond.
Property Location
Marketed by Henry Ward Property Solutions Ltd
Disclaimer Property descriptions and related information displayed on this page are marketing materials provided by Henry Ward Property Solutions Ltd. estateagents365.uk does not warrant or accept any responsibility for the accuracy or completeness of the property descriptions or related information provided here and they do not constitute property particulars. Please contact Henry Ward Property Solutions Ltd for full details and further information.


