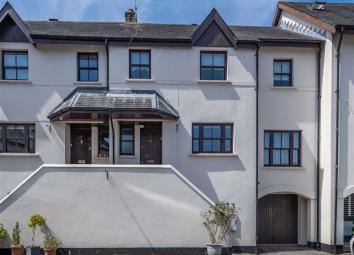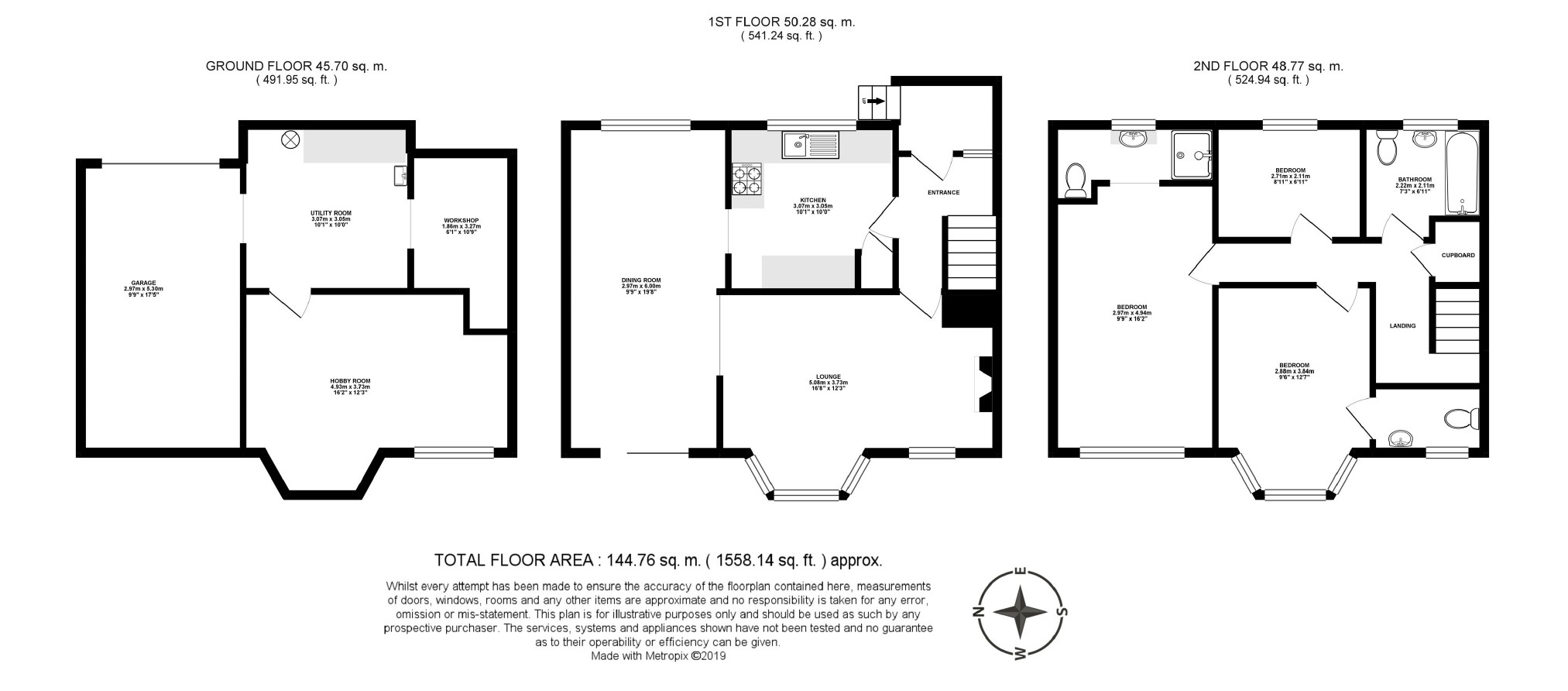Terraced house for sale in Usk NP15, 3 Bedroom
Quick Summary
- Property Type:
- Terraced house
- Status:
- For sale
- Price
- £ 395,000
- Beds:
- 3
- Baths:
- 2
- Recepts:
- 2
- County
- Monmouthshire
- Town
- Usk
- Outcode
- NP15
- Location
- Uskbridge Mews, Usk, Monmouthshire NP15
- Marketed By:
- Archer & Co
- Posted
- 2024-04-18
- NP15 Rating:
- More Info?
- Please contact Archer & Co on 01291 326895 or Request Details
Property Description
This particularly spacious family town house is most conveniently situated within the heart of the popular town of Usk having the benefit of a superb position with excellent views across the acclaimed river Usk and its bridge. The wall mounted Worcester gas fired boiler situated in the utility room provides hot water for both domestic and central heating use. The accommodation is spacious and with the benefit of the ground floor storage areas could alternatively be used as a workshop/hobbies room or home office. All local amenities such as shops and schools, library, doctors etc are within walking distance. The property is well situated with excellent road links via the A449 to the M4 at Newport and further to the Midlands via Monmouth etc.
Steps up to Front Door
Entrance Hall
With solid front door and double glazed side window, coved ceiling, one central heating radiator.
Lounge (15'3" x 11'7" (excluding bay) (4.65m x 3.53m ( ex cluding bay)))
Marble fireplace with gas coal effect fire as fitted, marble hearth, coved ceiling, upvc double glazed sash windows, bay window, excellent views from this room of the river and bridge, one central heating radiator, two wall light points, open arch access via step up to dining room.
Dining Room (19'8" x 9'3" (5.99m x 2.82m))
One central heating radiator, coved ceiling, double glazed sash window to rear, upvc double glazed sliding patio door to the front veranda with seating area and steps down to a paved patio overlooking the river etc.
Open archway from dining room to kitchen.
Kitchen (10' x 9'11" (3.05m x 3.02m))
Fitted with white units to floor and wall, inset four ring gas hob, plumbing for a dishwasher machine, Baumatic built in oven and microwave, integrated fridge/freezer, ample roll top working sufaces, coved ceiling, splash back tiling.
Stairs up to:
First Floor
Landing
Loft access, airing cupboard with radiator.
Bedroom 1 (14'10" x 9'8" (front) (4.52m x 2.95m ( front)))
One central heating radiator, coved ceiling, open arch to
En Suite
In white comprising wash hand basin in vanity unit, step in shower with glazed enclosure, low level w.C. Ladder radiator and wall tiling.
Bedroom 2 (11'7" x 9'5" (3.53m x 2.87m))
Front bay window, one central heating radiator, coved ceiling
En Suite Cloakroom
Comprising low level w.C. Pedestal wash hand basin, ladder radiator, and wall tiling.
Bedroom 3 (8'9" x 6'10" (rear) (2.67m x 2.08m ( rear)))
One central heating radiator, double glazing.
Bathroom
White suite comprising, panel bath with mixer shower, pedestal wash hand basin and low level w.C. Ladder radiator, fully tiled walls, double glazed window, inset lighting.
The property is approached via a rear courtyard giving vehicular access to integral garage 17'4 x 9'3" with up and over door, electric light and one central heating radiator. Open access from garage to Utility room 10'5" by 10' with wash hand basin, plumbing for an automatic washing machine, wall mounted Worcester gas fired boiler providing hot water for both domestic and central heating use, electric light and power. Further storage room 8'7" x 6'1" door from utility room to workshop/hobby room/home office 15' x 11'4" window to front patio, two central heating radiators, electric light and power etc.
Nb: We understand there is a Management Charge of approximately £20.00 per month which covers the maintenance of communal areas and insurance for the the arch etc.
You may download, store and use the material for your own personal use and research. You may not republish, retransmit, redistribute or otherwise make the material available to any party or make the same available on any website, online service or bulletin board of your own or of any other party or make the same available in hard copy or in any other media without the website owner's express prior written consent. The website owner's copyright must remain on all reproductions of material taken from this website.
Property Location
Marketed by Archer & Co
Disclaimer Property descriptions and related information displayed on this page are marketing materials provided by Archer & Co. estateagents365.uk does not warrant or accept any responsibility for the accuracy or completeness of the property descriptions or related information provided here and they do not constitute property particulars. Please contact Archer & Co for full details and further information.


