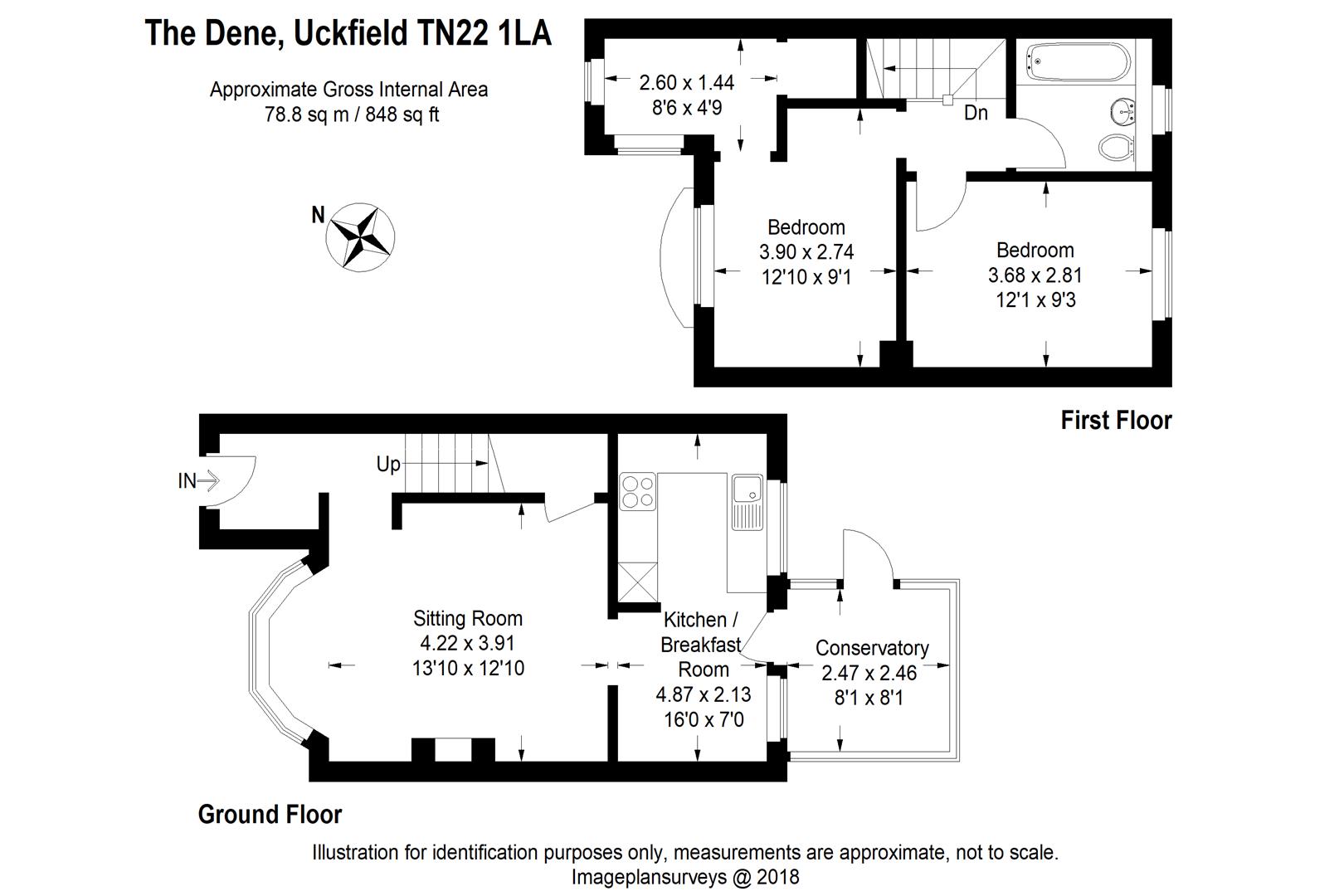Terraced house for sale in Uckfield TN22, 2 Bedroom
Quick Summary
- Property Type:
- Terraced house
- Status:
- For sale
- Price
- £ 270,000
- Beds:
- 2
- Baths:
- 1
- Recepts:
- 1
- County
- East Sussex
- Town
- Uckfield
- Outcode
- TN22
- Location
- The Dene, Uckfield TN22
- Marketed By:
- Rowland Gorringe
- Posted
- 2018-10-23
- TN22 Rating:
- More Info?
- Please contact Rowland Gorringe on 01825 592861 or Request Details
Property Description
An opportunity to acquire an attractive, slightly extended, Georgian style terraced house, overlooking open ground, with far reaching views. The property has been renovated and modernised throughout to include new carpets, a new kitchen, new bathroom and re plastering all within the last year.
Description
We are pleased to offer this Georgian style terraced house, situated at the top end of Manor Park and enjoying some far reaching views to the front elevation. The property has a small front extension and the accommodation is laid out over two floors and comprises two double bedrooms, and a family bathroom on the first floor and an entrance hall, sitting room, kitchen/dining room and conservatory on the ground floor. Outside there is a good sized tiered garden to the rear and a garage in a nearby block. The property has been extensively modernised by the current owner and within the last year has had a new bathroom fitted, new kitchen, new carpets throughout, new radiators as well as re-plastering throughout. An internal viewing is recommended. Call
Location
The property is situated at the top end of the highly favoured Manor Park area of Uckfield, within walking distance of the local shops and about half a mile from the town centre with its comprehensive range of shopping facilities including two supermarkets, schooling for all ages, public houses, restaurants and mainline railway station with commuter links to London Bridge.
Rooms And Measurements
Entrance Hall: 7'8 x 4'8
Sitting Room: 16'1 x 12'8
Kitchen/Diner: 15'11 x 6'11
Conservatory: 8' x 8'
Bedroom One: 10'9 plus wardrobe recess x 9'
Ensuite Dressing Room: 8'7 x 5'5
Bedroom Two: 12' x 9'2
Shower Room/WC
Gardens
Garage In Block
Directions
From our offices in Uckfield High Street proceed in a northerly direction through the traffic lights at Church Street and out on to the London Road. Turn right into Browns Lane passing the water tower on the left and turn left along the rear access road signposted Dene Path.
Property Location
Marketed by Rowland Gorringe
Disclaimer Property descriptions and related information displayed on this page are marketing materials provided by Rowland Gorringe. estateagents365.uk does not warrant or accept any responsibility for the accuracy or completeness of the property descriptions or related information provided here and they do not constitute property particulars. Please contact Rowland Gorringe for full details and further information.


