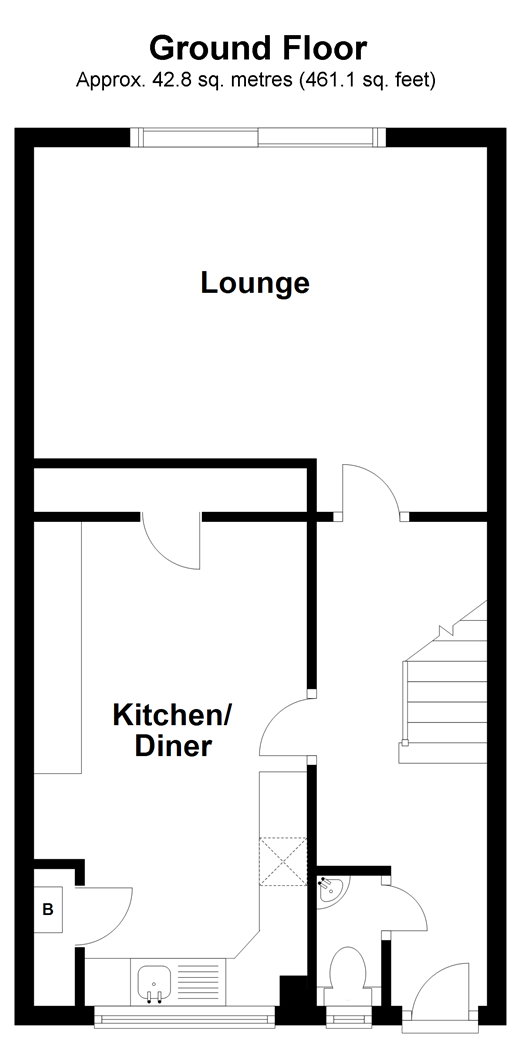Terraced house for sale in Tunbridge Wells TN2, 3 Bedroom
Quick Summary
- Property Type:
- Terraced house
- Status:
- For sale
- Price
- £ 310,000
- Beds:
- 3
- Baths:
- 1
- Recepts:
- 1
- County
- Kent
- Town
- Tunbridge Wells
- Outcode
- TN2
- Location
- Wiltshire Way, Tunbridge Wells, Kent TN2
- Marketed By:
- Ward & Partners
- Posted
- 2024-04-03
- TN2 Rating:
- More Info?
- Please contact Ward & Partners on 01892 731099 or Request Details
Property Description
Wow! If you are looking for a home large enough to accommodate a growing family, which you can adapt to suit your individual requirements and create your dream home, then look no further. As you approach this family house you get a real sense of community spirit. Once inside you straight away get the feeling of space and practicality. The kitchen/diner is well equipped with plenty of room available for every day storage and certainly big enough to host a dining table to make family meals a breeze. The lounge really grabs you with its wonderful cosy, warm and welcoming feel. The light blasts in making it a happy and vibrant environment to be in. The current homeowners have maintained the home wonderfully and improved it with the addition of doors that have been imported to produce a most wonderful classy feel to what is a great size family home. Look through the glazed doors to the rear and see into a well sized garden which is easily maintained. Envisage yourself relaxing in the Summer with friends and family warmed by the afternoon sun, followed by a sumptuous barbecue and drinks. This is a great location, close to local amenities and with quick access to all the main roads out of Tunbridge Wells.
Room sizes:
- Ground floor
- Entrance Hall
- Cloakroom
- Kitchen/Diner 16'5 x 9'4 (5.01m x 2.85m)
- Lounge 15'9 x 12'5 (4.80m x 3.79m)
- First floor
- Landing
- Bedroom 1 17'10 x 9'0 (5.44m x 2.75m)
- Bedroom 2 14'4 x 9'0 (4.37m x 2.75m)
- Bedroom 3 9'5 x 6'5 (2.87m x 1.96m)
- Bathroom 6'4 x 5'6 (1.93m x 1.68m)
- Outside
- Front & Rear Gardens
The information provided about this property does not constitute or form part of an offer or contract, nor may be it be regarded as representations. All interested parties must verify accuracy and your solicitor must verify tenure/lease information, fixtures & fittings and, where the property has been extended/converted, planning/building regulation consents. All dimensions are approximate and quoted for guidance only as are floor plans which are not to scale and their accuracy cannot be confirmed. Reference to appliances and/or services does not imply that they are necessarily in working order or fit for the purpose.
Property Location
Marketed by Ward & Partners
Disclaimer Property descriptions and related information displayed on this page are marketing materials provided by Ward & Partners. estateagents365.uk does not warrant or accept any responsibility for the accuracy or completeness of the property descriptions or related information provided here and they do not constitute property particulars. Please contact Ward & Partners for full details and further information.


