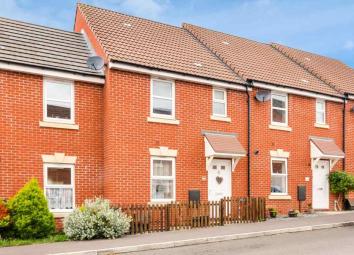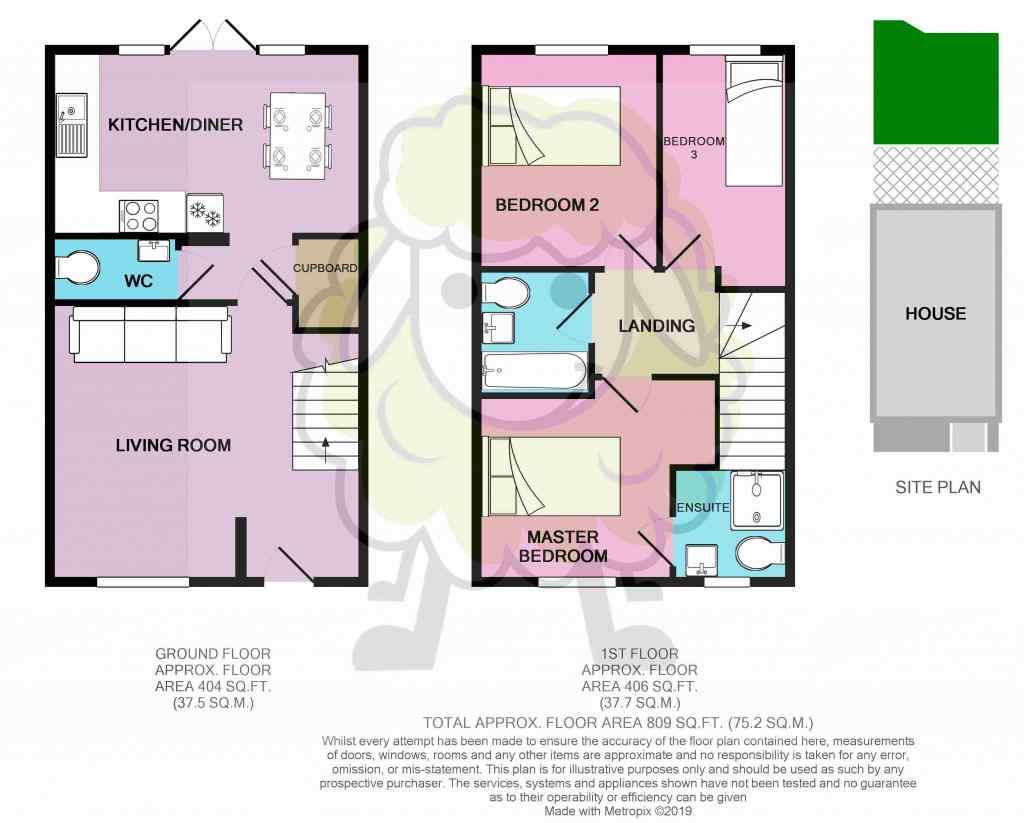Terraced house for sale in Trowbridge BA14, 3 Bedroom
Quick Summary
- Property Type:
- Terraced house
- Status:
- For sale
- Price
- £ 230,000
- Beds:
- 3
- Baths:
- 3
- Recepts:
- 2
- County
- Wiltshire
- Town
- Trowbridge
- Outcode
- BA14
- Location
- Ferris Way, Hilperton, Trowbridge BA14
- Marketed By:
- EweMove Sales & Lettings - Trowbridge & Bradford-on-Avon
- Posted
- 2024-04-28
- BA14 Rating:
- More Info?
- Please contact EweMove Sales & Lettings - Trowbridge & Bradford-on-Avon on 01225 839717 or Request Details
Property Description
A first-time buyer or down sizer's dream this well presented three bedroom mid terraced home situated in a quiet location. The surprisingly spacious accommodation comprises of an entrance area, WC/cloakroom, lounge, large kitchen diner with double doors to the secure garden and patio, three bedrooms and en-suite and a family bathroom. The property further benefits from gas central heating, double glazing, garage with off road parking and enclosed low maintenance rear garden with rear access to the garage and parking space.
You can see why this peaceful and quiet residential location appeals to families and young professionals. Just a short distance from the thriving market town center of Trowbridge which has so much to offer - whether it be for work with excellent rail links to Bath, Bristol and London and easy access to M4. Or whether it be for play with the new cinema complex and restaurants, leisure centers and park with a range of community events throughout the year and only a short walk from local schools and shops. Also within walking distance to the Kennet and Avon canal to Bradford on Avon & Bath.
EweMove are open 24/7 to take bookings for viewings, call now to book your viewing or book online at the EweMove Website.
This property includes:
- Living Room
4.7m x 4.2m (19.7 sqm) - 15' 5" x 13' 9" (212 sqft)
A surprisingly large and spacious lounge area with hall space and open plan stairs to the 1st floor. Window to the front and door to the open plan kitchen diner. - Open Plan Dining / Kitchen
4.7m x 2.8m (13.1 sqm) - 15' 5" x 9' 2" (141 sqft)
Another surprisingly large open plan kitchen diner with double doors and windows to the patio and enclosed rear garden flooding the room with light. The kitchen has built-in storage and cupboards, built in hob, oven, and extractor with space for fridge freezer washing machine and dishwasher, door to the downstairs cloakroom/WC - First Floor Landing
1.9m x 1.5m (2.8 sqm) - 6' 2" x 4' 11" (30 sqft)
Access to the loft - Family Bathroom
2.2m x 1.7m (3.7 sqm) - 7' 2" x 5' 6" (40 sqft)
Well looked after and in good order within bath shower hose, WC and washbasin. - Bedroom (Single)
3.3m x 2m (6.6 sqm) - 10' 9" x 6' 6" (71 sqft)
A good size single bedroom with a window to the rear and space/alcove for a wardrobe. - Bedroom (Double)
3.3m x 2.6m (8.5 sqm) - 10' 9" x 8' 6" (92 sqft)
Bedroom 2 is a good size double bedroom with a window to the rear of the property. - Bedroom (Double) with Ensuite
3.4m x 2.9m (9.8 sqm) - 11' 1" x 9' 6" (106 sqft)
The master bedroom has an ensuite and built-in wardrobe. Window to the front. - Ensuite
1.7m x 17m (28.9 sqm) - 5' 6" x 55' 9" (311 sqft)
The master bedroom en-suite has a shower, WC, and Washbasin with window to the front. - Garden
5.09m x 6.5m (33.1 sqm) - 16' 8" x 21' 3" (356 sqft)
The enclosed and secure rear garden has a patio area and is enclosed by high fences and walls with a rear gate to the garage and parking space. - Garage (Single)
A single garage with up and over door with parking space to the front. - Cloakroom
1.9m x 1m (1.9 sqm) - 6' 2" x 3' 3" (20 sqft)
Downstairs cloakroom/WC with washbasin.
Please note, all dimensions are approximate / maximums and should not be relied upon for the purposes of floor coverings.
Additional Information:
EweMove are open 24/7 to take bookings for viewings, call now to book your viewing or book online at the EweMove Website.
Marketed by EweMove Sales & Lettings (Trowbridge & Bradford-on-Avon) - Property Reference 24382
Property Location
Marketed by EweMove Sales & Lettings - Trowbridge & Bradford-on-Avon
Disclaimer Property descriptions and related information displayed on this page are marketing materials provided by EweMove Sales & Lettings - Trowbridge & Bradford-on-Avon. estateagents365.uk does not warrant or accept any responsibility for the accuracy or completeness of the property descriptions or related information provided here and they do not constitute property particulars. Please contact EweMove Sales & Lettings - Trowbridge & Bradford-on-Avon for full details and further information.


