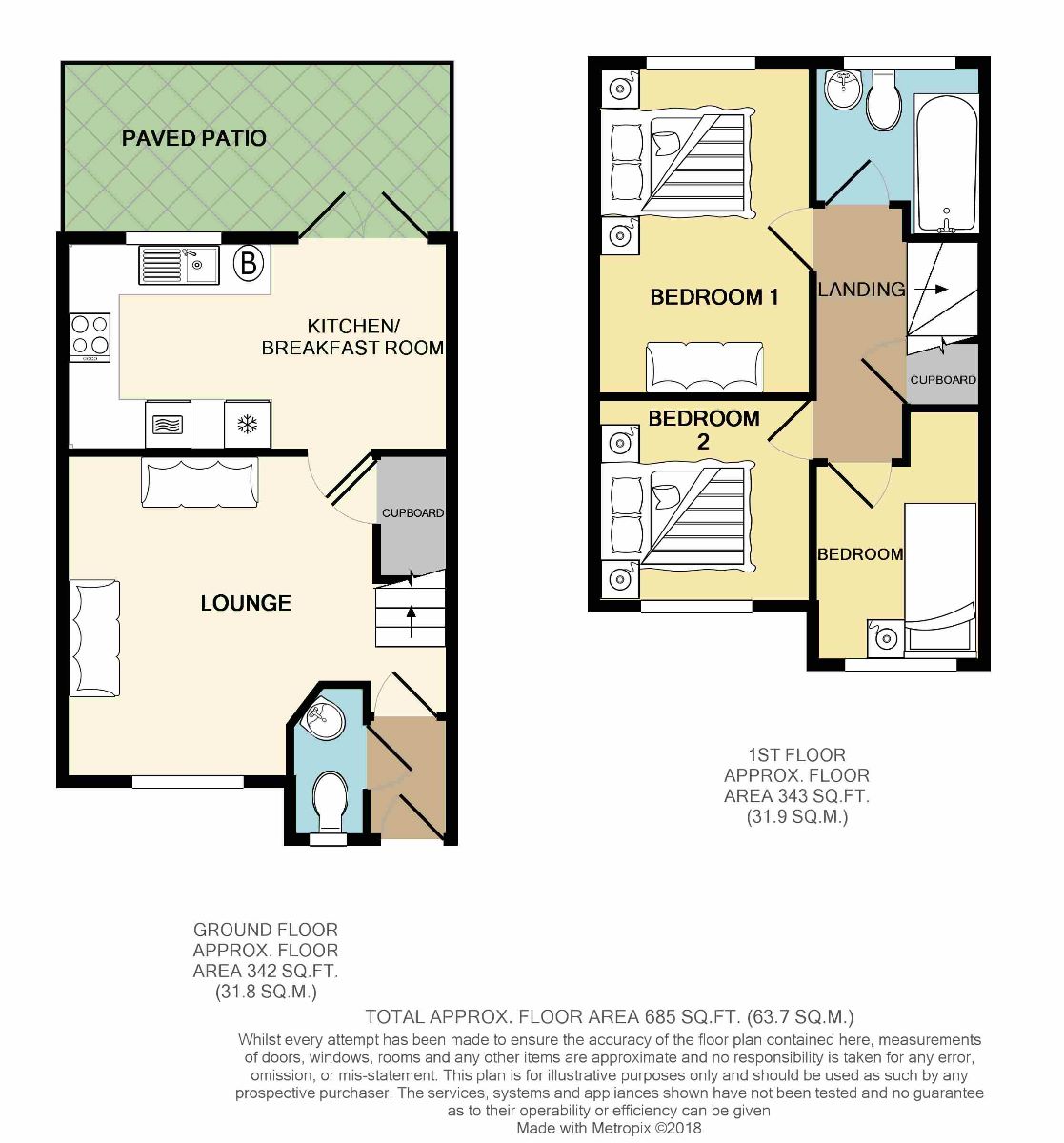Terraced house for sale in Trowbridge BA14, 3 Bedroom
Quick Summary
- Property Type:
- Terraced house
- Status:
- For sale
- Price
- £ 219,950
- Beds:
- 3
- Baths:
- 1
- Recepts:
- 1
- County
- Wiltshire
- Town
- Trowbridge
- Outcode
- BA14
- Location
- Moyle Park, Paxcroft Mead, Trowbridge, Wiltshire BA14
- Marketed By:
- Paxtons Estate Agents
- Posted
- 2018-11-15
- BA14 Rating:
- More Info?
- Please contact Paxtons Estate Agents on 01225 839601 or Request Details
Property Description
Description
***Phone lines open from 8.45am until 8.00pm Monday till Friday, and from 9.00am until 5.00pm on a Saturday.***
An excellently presented end terraced property with a newly fitted kitchen/breakfast room and bathroom. The vendors have made some alterations to the property to create more space which works really well. There is a lounge, kitchen/breakfast room, cloakroom, three bedrooms, the master which is of a good size, a luxury bathroom with P bath and wall mounted shower controls, driveway with parking for two vehicles. There is potential for a garage subject to planning consent. This is an ideal property for first time buyers or for buy to let. End of chain.
Entrance Hall
Part glazed entrance door, laminated flooring, radiator.
Cloakroom
Upvc double glazed window to front, low level wc suite, wash hand basin, radiator.
Lounge (15.17' x 13.00')
Upvc double glazed window to front, two radiators, tv aerial point, understairs cupboard, smoke detector, coved ceiling, laminated flooring, stairs to first floor landing, door to kitchen/breakfast room.
Kitchen/Breakfast Room (15.25' x 13.00')
Upvc double glazed window to rear, Upvc French double doors to garden, newly fitted range of matching base and wall units, laminated work tops, inset sink unit with chrome mixer taps, inset ceramic hob, stainless steel splashback, chimney cooker hood, plumbing for washing machine, plumbing for dishwasher, built in eye level oven, space for fridge/freezer, radiator, space for breakfast table, Worcester gas fired boiler for central heating and hot water.
Landing
Access to roof space, smoke detector, storage cupboard.
Bedroom 1 (13.17' x 8.50')
Dual aspect, Upvc double glazed windows to rear and side, radiator, dimmer switch.
Bedroom 2 (8.42' x 8.42')
Upvc double glazed window to front, radiator.
Bedroom 3 (10.00' x 6.58')
Upvc double glazed window to front, radiator.
Bathroom
Upvc double glazed window to rear, P bath with tiled surround, chrome taps and wall mounted chrome shower controls, glass shower screen, low level wc suite, vanity unit with wash hand basin and chrome mono tap, extractor, radiator, shaver socket.
Front Garden
With shrubs and flower beds, plus hedging, side access to rear garden.
Rear Garden
On a corner plot being enclosed by walling and fencing, side gate to front, mainly laid to gravel, corner rockery, further corner slate bed with conifer, outside tap.
Driveway
To the rear of the property with parking for two vehicles.
Property Location
Marketed by Paxtons Estate Agents
Disclaimer Property descriptions and related information displayed on this page are marketing materials provided by Paxtons Estate Agents. estateagents365.uk does not warrant or accept any responsibility for the accuracy or completeness of the property descriptions or related information provided here and they do not constitute property particulars. Please contact Paxtons Estate Agents for full details and further information.


