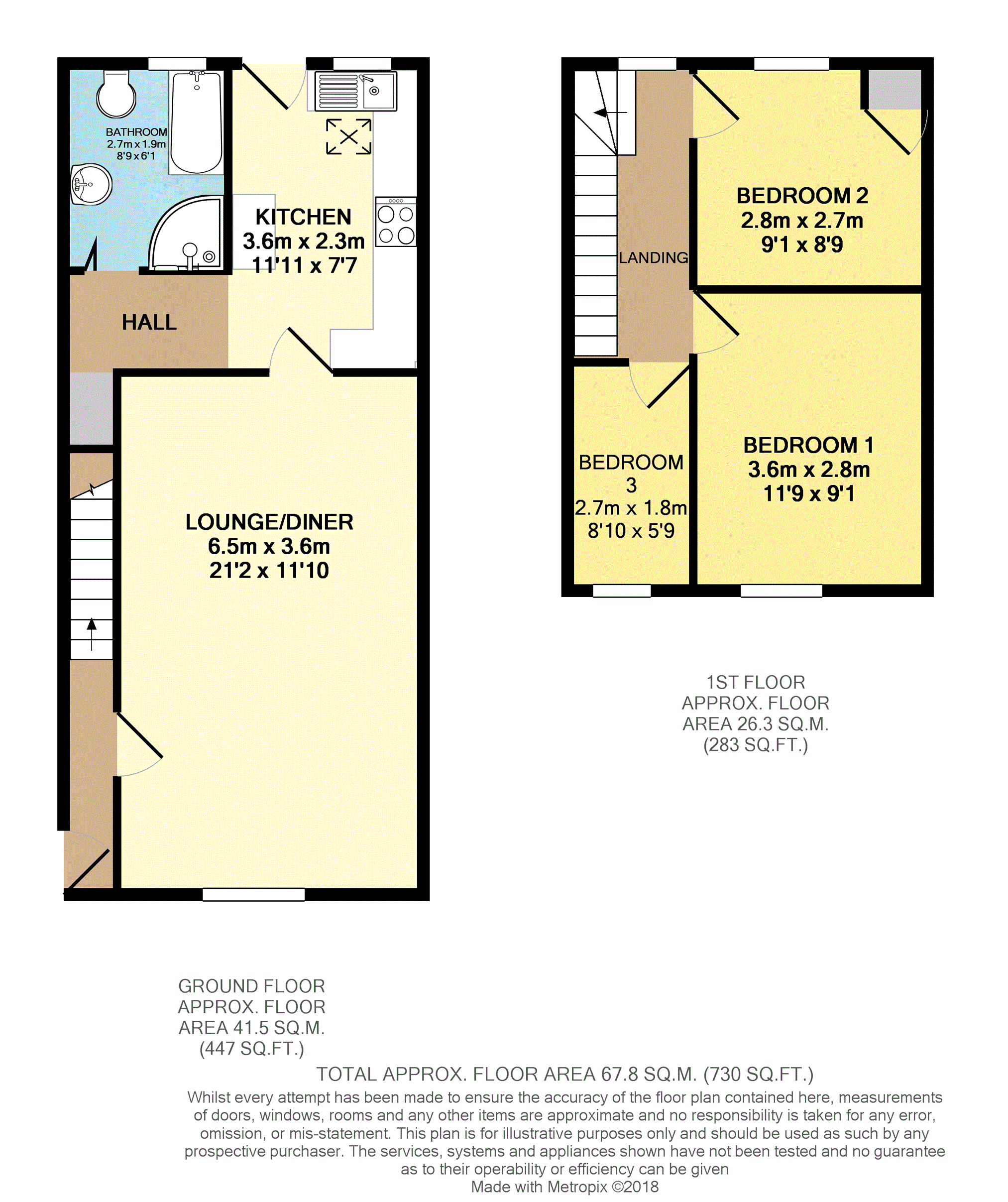Terraced house for sale in Treharris CF46, 3 Bedroom
Quick Summary
- Property Type:
- Terraced house
- Status:
- For sale
- Price
- £ 70,000
- Beds:
- 3
- Baths:
- 1
- County
- Merthyr Tydfil
- Town
- Treharris
- Outcode
- CF46
- Location
- Fell Street, Treharris CF46
- Marketed By:
- Purplebricks, Head Office
- Posted
- 2018-11-09
- CF46 Rating:
- More Info?
- Please contact Purplebricks, Head Office on 0121 721 9601 or Request Details
Property Description
Good sized three bedroom mid terrace house offers an excellent opportunity for a first time buyer. Situated at the lower end of the Merthyr Valley, Treharris boasts good local schools and amenities. Excellent road links to Cardiff & the M4 via the A470. The nearest rail station (Quakers Yard), on the Merthyr Tydfil Cardiff Valleys Line is in the neighbouring village - Edwardsville. Instantly book to view via
Entrance Hallway
Double glazed door to front into hallway, staircase leading to landing, painted walls, textured ceiling, radiator. Obscure window to the right.
Lounge/Dining Room
21' 2" x 11' 10"
Double glazed window to front, plastered and painted walls, textured ceiling, radiator.
Kitchen
11' 11" x 7' 7"
Double glazed window and door to rear, matching wall and base units, built in oven, gas hob with fan, one and a half bowl sink / drainer with mixer taps, plumbing for washing machine, preparation work surfaces with cream tiled splash back, plastered and painted walls and ceiling with spot lights and velux style sky light, tiled floor, radiator.
Inner Hall
Under stairs storage room, plastered and painted walls, textured ceiling, tiled floor.
Bathroom
8'9" x 6'1"
Double glazed window to rear, low level WC, hand basin in vanity unit, panelled bath with mixer shower taps, Separate corner shower cubicle with waterfall shower head, PVC panelling to walls, spot lights to ceiling, towel rail radiator.
Bedroom One
11'9” x 9' 1"
Double glazed window to front, plastered and painted walls, textured ceiling, radiator.
Landing
Double glazed window to rear, painted walls, textured ceiling, loft access.
Bedroom Two
8' 9" x 9' 2"
Double glazed window to rear, cupboard housing combination boiler, textured ceiling, painted walls, radiator.
Bedroom Three
8' 9" x 9'2”
Double glazed window to front, plastered and painted walls, textured ceiling, radiator.
Rear Garden
Elevated rear garden with patio area at the top.
Property Location
Marketed by Purplebricks, Head Office
Disclaimer Property descriptions and related information displayed on this page are marketing materials provided by Purplebricks, Head Office. estateagents365.uk does not warrant or accept any responsibility for the accuracy or completeness of the property descriptions or related information provided here and they do not constitute property particulars. Please contact Purplebricks, Head Office for full details and further information.


