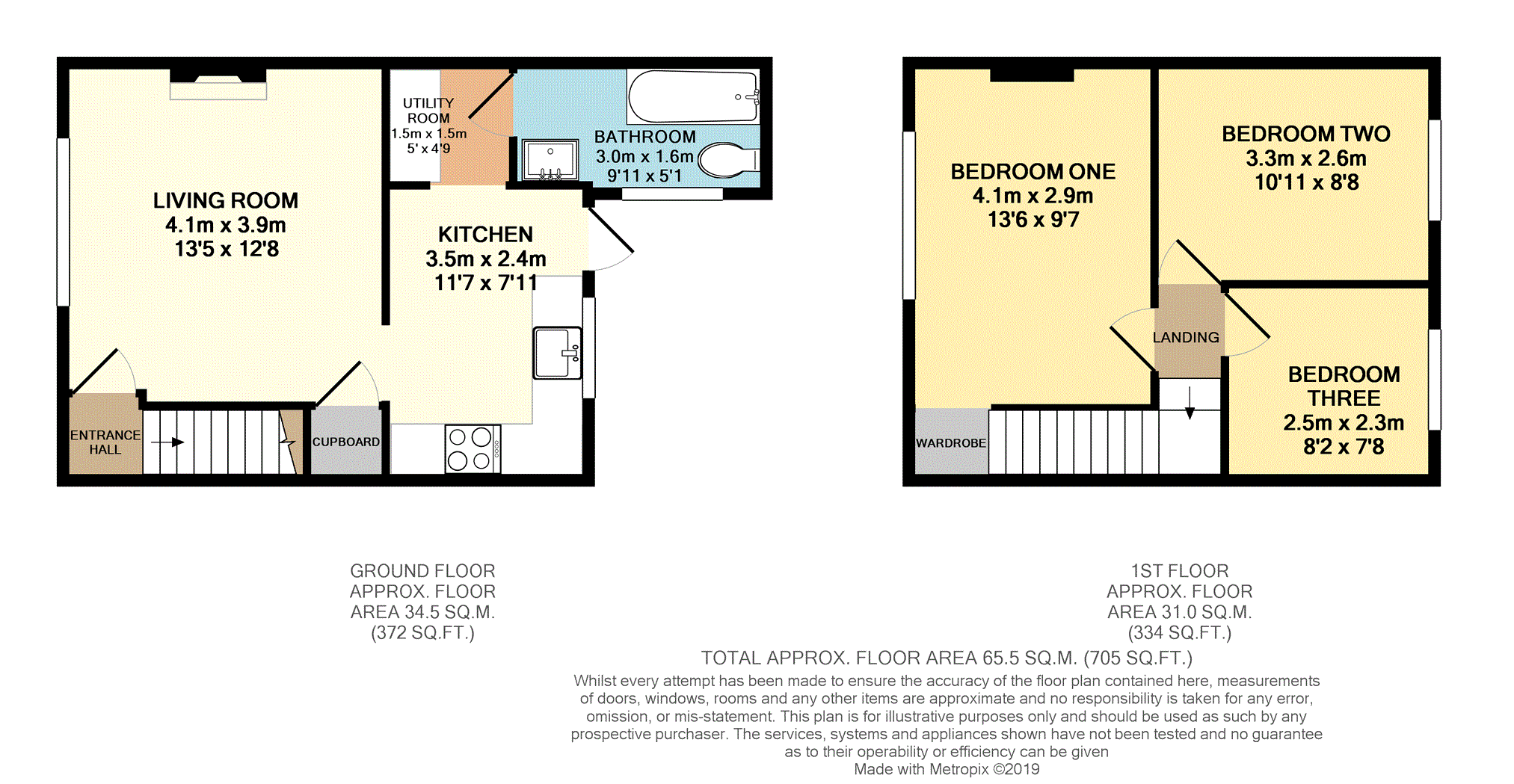Terraced house for sale in Towcester NN12, 3 Bedroom
Quick Summary
- Property Type:
- Terraced house
- Status:
- For sale
- Price
- £ 250,000
- Beds:
- 3
- Baths:
- 1
- Recepts:
- 1
- County
- Northamptonshire
- Town
- Towcester
- Outcode
- NN12
- Location
- Murswell Lane, Silverstone NN12
- Marketed By:
- Purplebricks, Head Office
- Posted
- 2024-04-30
- NN12 Rating:
- More Info?
- Please contact Purplebricks, Head Office on 024 7511 8874 or Request Details
Property Description
Great village home with upgraded fitted kitchen, re-fitted bathroom, new boiler and upgraded heating, upgraded UPVC double glazing, three bedrooms, landscaped garden, additional allotment garden and off-road parking.
Silverstone is a highly regarded village that is not only famous for motor racing, but is also well serviced with a local shop, post office, public house, recently constructed primary school and doctors surgery. The village is located approximately 5 miles south-west of the market town of Towcester and offers great access to the main arterial roads of the A43, A5, M1 and M40. Train services from Milton Keynes, Northampton and Banbury offer journey times to London Euston of approximately 40 minutes. Sporting activities in the area include golf at Whittlebury Hall and Farthingstone, sailing at Draycote Water, Pitsford and Hollowell Reservoirs and horse and greyhound racing at Towcester.
Entrance Hall
Entered via UPVC entrance door, stairs to first floor, radiator.
Living Room
3.85m x 4.09m
UPVC window to front, TV point, feature open fireplace, radiator, under stairs cupboard, doorway to:
Kitchen
2.42m x 3.38m
Re-fitted with a range of contemporary base and wall mounted units with wooden work surfaces, inset ceramic butler sink unit, integrated electric oven and four rung electric hob with hood over, plumbing for washing machine, tiled surrounds and flooring, radiator, UPVC window to rear, half glazed UPVC stable door to rear garden, space for fridge/freezer, doorway to:
Utility Room
Fitted wooden work surfaces with storage cupboards and space for tumble dryer, tiled surrounds and flooring, door to:
Bathroom
Re-fitted with a low level WC, vanity sink unit with cupboard under and panelled bath with electric shower system, opaque UPVC window to side, towel rail radiator, tiled surrounds and flooring, extractor fan.
Landing
Access to loft space, radiator, doors to:
Bedroom One
2.93m x 4.14m
UPVC window to front, over stairs wardrobe, radiator.
Bedroom Two
3.48m x 2.63m
UPVC window to rear, radiator.
Bedroom Three
2.59m x 2.32m
UPVC window to rear, radiator.
Front Garden
Flower borders and shared paved steps to entrance door.
Rear Garden
Adjacent split level decked patio with flower borders and brick built store. Enclosed by fencing and south-west facing. Gate out to shared rear pedestrian access which leads to cottage garden.
Cottage Garden
Located along the shared pedestrian access and enclosed by fencing. Could be used as additional garden or allotment.
Parking
Concrete hardstanding to the front of the property with space for one car.
General Information
Arrange to view 24/7 via or via our Central Property Experts on .
EPC Band D.
Council Tax Band B.
Property Location
Marketed by Purplebricks, Head Office
Disclaimer Property descriptions and related information displayed on this page are marketing materials provided by Purplebricks, Head Office. estateagents365.uk does not warrant or accept any responsibility for the accuracy or completeness of the property descriptions or related information provided here and they do not constitute property particulars. Please contact Purplebricks, Head Office for full details and further information.


