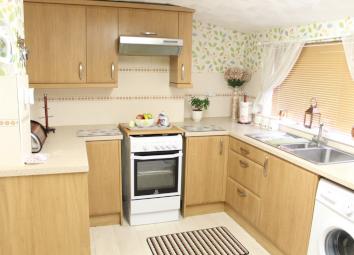Terraced house for sale in Tonypandy CF40, 3 Bedroom
Quick Summary
- Property Type:
- Terraced house
- Status:
- For sale
- Price
- £ 69,950
- Beds:
- 3
- Baths:
- 1
- Recepts:
- 1
- County
- Rhondda Cynon Taff
- Town
- Tonypandy
- Outcode
- CF40
- Location
- Marian Street, Clydach Vale -, Tonypandy CF40
- Marketed By:
- Property Plus Wales
- Posted
- 2024-05-01
- CF40 Rating:
- More Info?
- Please contact Property Plus Wales on 01443 719069 or Request Details
Property Description
This is a very well presented, upgraded three Bedroom mid-terraced cottage situated in this quiet side street location with south facing gardens and with unspoilt view over the surrounding mountains and forestry. The property affords UPVC double glazing and gas central heating and will also be sold including many extras. This property is highly recommended and is being offered for sale with vacant possession and with no onward chain, it has been realistically priced to achieve a quick sale. Briefly comprising entrance Hallway, Lounge, Kitchen, first floor Landing, three Bedrooms, shower room and WC and garden to rear.
Entrance via UPVC double glazed door allowing access to entrance Hallway.
Hallway
With papered decor, dado to centre, patterned artex ceiling, tiled effect laminate flooring, wall mounted electric service meters and door to rear allowing access to under stairs storage, ornate glaze door to side allowing access to Lounge.
Lounge (3.59m x 6.57m not including depth of recesses)
With UPVC double glazed window to front. Window to rear finished in leaded glazing. Papered decor, dado to centre, patterned artex and coved ceiling with pendant light fitting to remain. Laminate flooring, central heating radiator, ample electric power points, telephone point, television aerial and feature Adam style fireplace with tiled insert and housing ornamental gas fire. Mirror fitted over fireplace to remain as seen. Panel door to side allowing access to staircase to first floor elevation with matching door to rear allowing access to Kitchen.
Kitchen (2.58m x 4.64m not including depth of recesses)
With further UPVC double glaze window and door to rear, papered decor, patterned artex ceiling with electric strip light fitting. Cushion floor covering and radiator. Full range of fitted Kitchen units comprising ample wall mounted units, base units, ample work surfaces with co-ordinate splash back ceramic tiling and single sink and draining unit with mixer taps and plumbing for automatic washing machine. Wall mounted gas combination boiler supplying both domestic hot water and gas central heating housed within matching cupboard. Free standing gas cooker to remain as seen with extractor unit fitted above.
First floor elevation
Landing
With papered decor, patterned artex ceiling, generous access to loft, spindle balustrade and doors allowing access to Bedroom one, two, three and shower room and WC.
Bedroom 1 (1.94m x 2.29m)
With UPVC double glaze window to front, papered decor, patterned artex ceiling, laminate flooring, ample electric power points and radiator.
Bedroom 2 (2.46m x 3.36m)
With UPVC double glaze window to front, papered decor, dado to centre, patterned artex ceiling, laminate flooring, radiator and ample electric power points.
Bedroom 3 (2.70m x 3.22m)
With UPVC double glaze window to rear, papered decor, patterned artex ceiling, laminate flooring, radiator and ample electric points.
Shower room and WC
With pattern glazed UPVC double glazed window to rear, papered decor, dado to centre, patterned artex ceiling, cushion floor covering, exploit layer fan, radiator and suite to include walk-in shower cubicle housing electric shower, low level WC and wash hand basin.
Garden to rear
Maintenance free, laid to concrete paved patio further allowing access onto additional gardens with garden storage shed to remain as seen. Original rear boundary walls and rear lane access. Outside water tap fitting and curtesy lighting.
Property Location
Marketed by Property Plus Wales
Disclaimer Property descriptions and related information displayed on this page are marketing materials provided by Property Plus Wales. estateagents365.uk does not warrant or accept any responsibility for the accuracy or completeness of the property descriptions or related information provided here and they do not constitute property particulars. Please contact Property Plus Wales for full details and further information.

