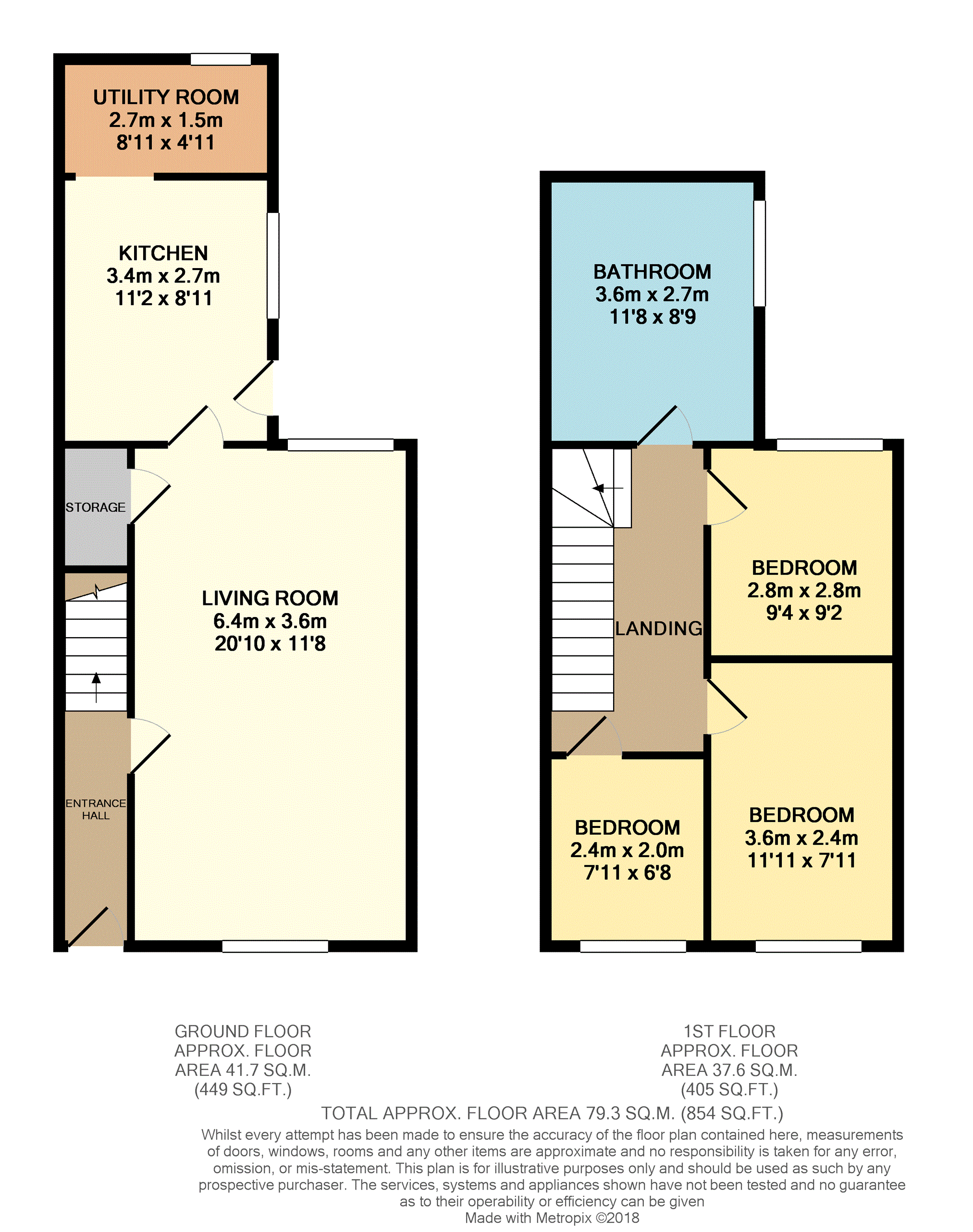Terraced house for sale in Tonypandy CF40, 3 Bedroom
Quick Summary
- Property Type:
- Terraced house
- Status:
- For sale
- Price
- £ 50,000
- Beds:
- 3
- Baths:
- 1
- Recepts:
- 1
- County
- Rhondda Cynon Taff
- Town
- Tonypandy
- Outcode
- CF40
- Location
- Oak Street, Tonypandy CF40
- Marketed By:
- Purplebricks, Head Office
- Posted
- 2018-09-15
- CF40 Rating:
- More Info?
- Please contact Purplebricks, Head Office on 0121 721 9601 or Request Details
Property Description
**open house Saturday 22nd September 11AM - 12PM viewings strictly by appointment only**
A perfect addition to an investors portfolio with current rental of £425pcm or could suit someone looking to get their foot onto the property ladder.
A spacious three bedroom, terraced house in Clydach. The property offers ample living space and has the opportunity to be sold with tenant in situ.
The property in brief comprises; Entrance hallway, good sized living room, kitchen and utility room. To the first floor there are three good sized bedrooms and a large family bathroom. To the rear of the property there is a private and enclosed garden with access to the basement storage.
Viewings can be booked instantly via
Ground Floor
Living Room
20'10" x 11'8"
Window to the front and rear aspect of the property, fitted ceiling light, wall mounted radiator, feature electric fire, door to kitchen and laminate flooring.
Kitchen
11'2" x 8'9"
Window to the side aspect of the property, fitted ceiling light, wall mounted radiator, matching wall and base units with complimentary worktop over, inset stainless steel sink with drainer, space for appliances, tiled splash back and vinyl flooring.
Utility Room
8'11" x 4'11"
Window to the rear aspect of the property, space for appliances, fitted ceiling light, tiled splash back and vinyl flooring.
First Floor
Master Bedroom
11'11" x 7'11"
Window to the front aspect of the property, fitted ceiling light and wall mounted radiator.
Bedroom Two
9'4" x 9'2"
Window to the rear aspect of the property, fitted ceiling, wall mounted radiator and laminate flooring.
Bedroom Three
7'11" x 6'8"
Window to the front aspect of the property, fitted ceiling light, wall mounted radiator and carpeted.
Family Bathroom
11'8" x 8'9"
Window to the side aspect of the property, fitted ceiling light, wall mounted radiator, low level WC, pedestal wash hand basin, bath, tiled splash back and vinyl flooring.
Garden
Steps leading down to a good sized private and enclosed garden with access to basement storage.
Property Location
Marketed by Purplebricks, Head Office
Disclaimer Property descriptions and related information displayed on this page are marketing materials provided by Purplebricks, Head Office. estateagents365.uk does not warrant or accept any responsibility for the accuracy or completeness of the property descriptions or related information provided here and they do not constitute property particulars. Please contact Purplebricks, Head Office for full details and further information.


