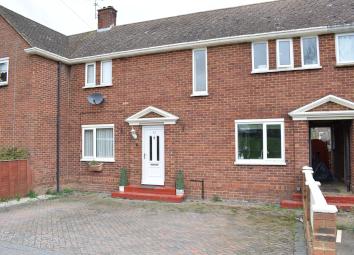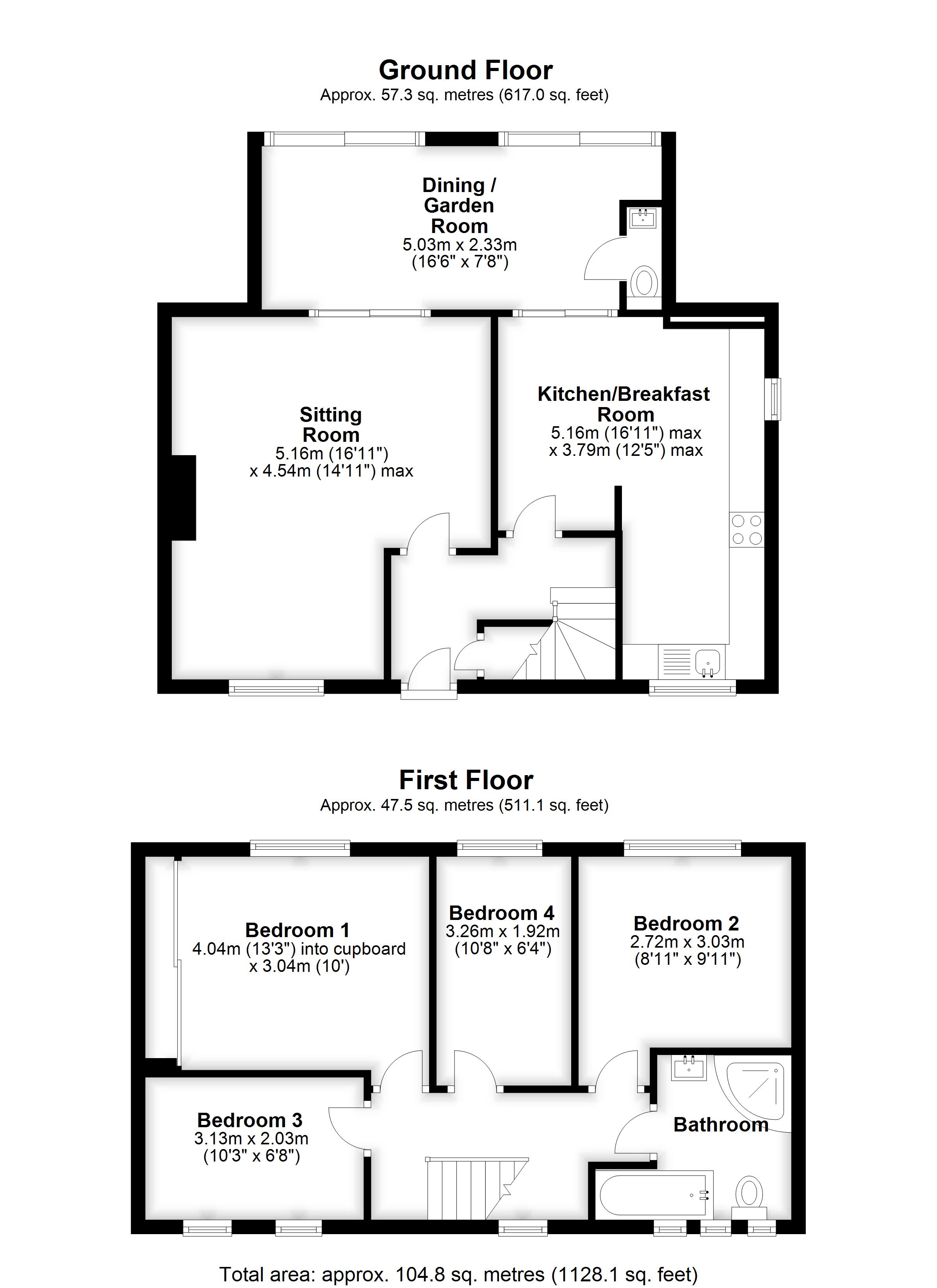Terraced house for sale in Tonbridge TN12, 4 Bedroom
Quick Summary
- Property Type:
- Terraced house
- Status:
- For sale
- Price
- £ 299,950
- Beds:
- 4
- Baths:
- 1
- Recepts:
- 1
- County
- Kent
- Town
- Tonbridge
- Outcode
- TN12
- Location
- Chantry Road, Marden, Tonbridge TN12
- Marketed By:
- PULLENS ESTATE AGENTS LTD
- Posted
- 2024-04-01
- TN12 Rating:
- More Info?
- Please contact PULLENS ESTATE AGENTS LTD on 01580 857173 or Request Details
Property Description
Large four bedroom terraced home within easy reach of mls
beautiful sitting room with wood burner
spacious kitchen leading to dining/garden room
good size rear garden and plenty of off road parking
Overview
This spacious home offers good sized rooms and plenty of space for a growing family. Beautifully presented throughout, it enjoys the benefit of a large reception room with a woodburner, modern fitted kitchen /breakfast room and a dining/garden room . There is also a cloakroom on the ground floor. The main bedroom has fitted wardrobe cupboards and the recently fitted bathroom has a new white suite with bath and shower. There is gas central heating and double glazing throughout. The front of the property has a large brick paved parking area to accommodate three cars and the gardens to the rear have a patio and lawn with fenced boundaries and a large shed. Just a short walk from the nursery and primary school in the village, and the mainline station, this is a delightful property in a great central village location.
Summary
Ground Floor: Hall, sitting room, kitchen/breakfast room, dining/garden room, cloakroom
First Floor: Four bedrooms, newly fitted bathroom
Outside to Front: Brick paved parking area with brick wall boundaries
Outside to Rear: Steps down to patio and lawned garden
EPC D64 council tax band C / maidstone borough council
Steps to UPVC front door:-
hall
Attractive chrome radiator. Understairs storage cupboard also housing gas meter. Central ceiling light. Stairs to first floor. Doors to Sitting Room and Kitchen/Breakfast Room.
Sitting room
Double glazed window to front. New log burner and wood mantel. Two radiators. Wood effect laminate flooring. Central ceiling light. Double glazed sliding doors to dining / garden room.
Kitchen/breakfast room
Double glazed window to front and side with double sliding doors to dining/garden room. Beautifully appointed kitchen with a range of wall and floor units in white with dark grey worktops. Stainless steel single sink with mixer tap. Space for dish-washer and fridge/freezer. Integrated gas hob with extractor and new oven installed in 2017. Wall cupboard housing electric meter and consumer unit. Wall cupboard housing gas boiler, fitted in 2016. Radiator. Dark laminate flooring. Spot lights.
Dining / garden room
Part brick, part polycarbonate construction with a new carbon fibre insulated roof. Two sets of double sliding doors to the garden. Radiator. Laminate flooring. Plumbing for washing machine.
Cloakroom
White suite of toilet and hand basin. Laminate flooring. Wall light.
First floor landing
Double glazed window to front. Access to loft space, part boarded with loft ladder. Door to:-
bedroom one
Double glazed window to rear. Range of fitted wardrobe cupboards, housing new hot water tank. Radiator. Laminate flooring. Central ceiling light.
Bedroom two
Double glazed window to rear. Radiator. Fitted carpet. Central ceiling light.
Bedroom three
Two double glazed windows to front. Radiator. Fitted carpet. Central ceiling light.
Bedroom four
Double glazed window to rear. Radiator. Fitted carpet. Central ceiling light.
Bathroom
Three double glazed windows to front. Newly fitted bathroom with white suite of pedestal basin, push button toilet and white bath. Fitted curved screen shower with waterfall type shower head. Heated towel rail. Laminate tile effect flooring.
Outside
The property has a wide frontage with brick side walls and easy off road parking for three vehicles on a smart brick paved area. The rear garden is accessed from the dining / garden room which has steps down to the patio area and lawned garden. Metal shed. Fenced boundaries. Side gate for pedestrian access.
Location
Marden has a community feel and there are many clubs offering various sports locally and a good variety of primary and secondary schooling options in the area. There are many rural walks that can be enjoyed at the weekends! There is a highly recommended doctor’s surgery and local dentist and the village itself offers pubs and restaurants to suit all tastes. Maidstone offers road links to the M20 and Royal Tunbridge Wells is also close by for larger shops and recreational facilities and the mainline station is only a short walk away, offering a regular service to London (Charing Cross) and the coast.
In order to comply with The Money Laundering Regulations 2017 (4thdirective) any purchaser will be required to provide us with proof of identity, address and financial status in order to proceed.
Property Location
Marketed by PULLENS ESTATE AGENTS LTD
Disclaimer Property descriptions and related information displayed on this page are marketing materials provided by PULLENS ESTATE AGENTS LTD. estateagents365.uk does not warrant or accept any responsibility for the accuracy or completeness of the property descriptions or related information provided here and they do not constitute property particulars. Please contact PULLENS ESTATE AGENTS LTD for full details and further information.


