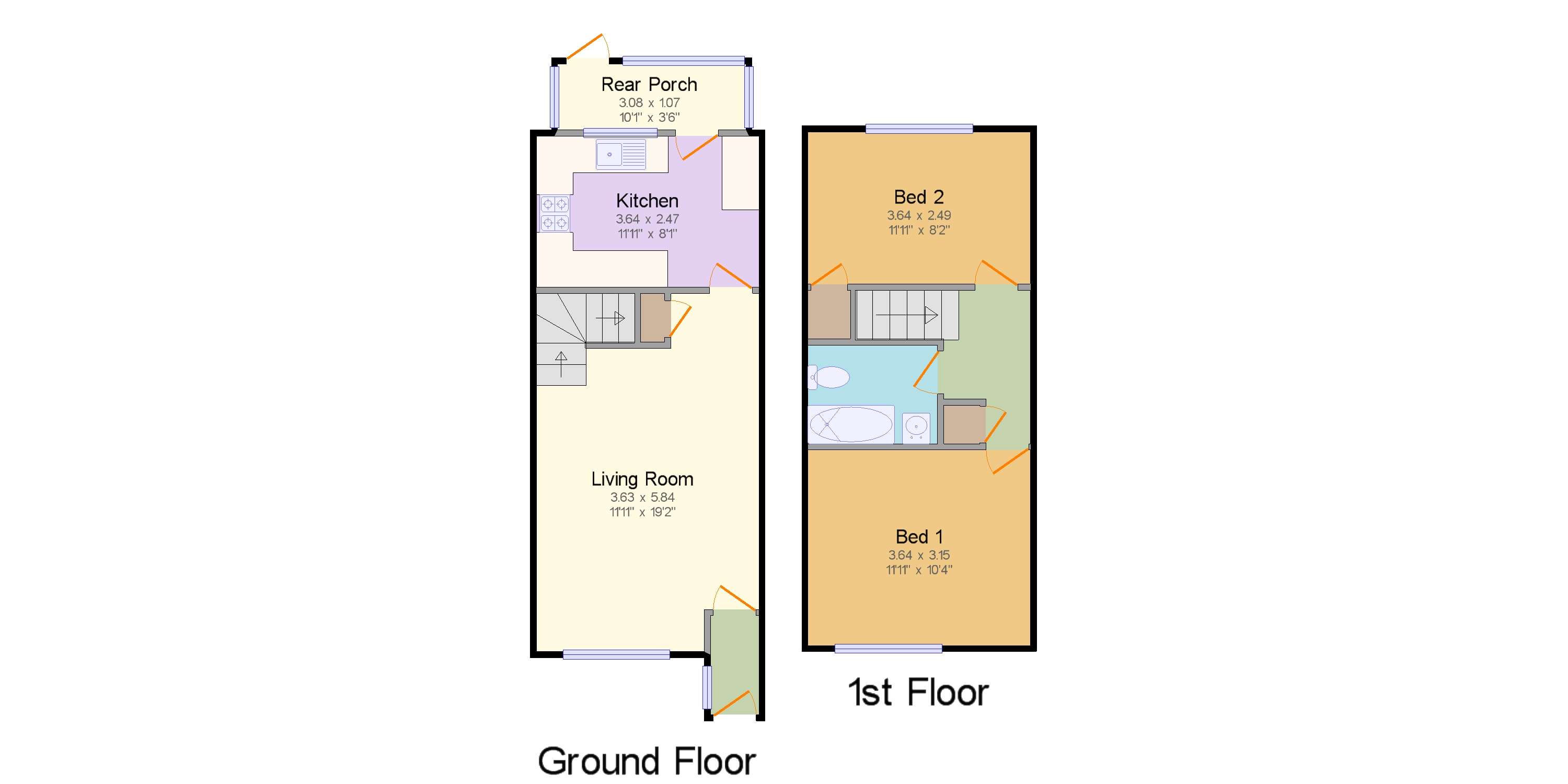Terraced house for sale in Tonbridge TN12, 2 Bedroom
Quick Summary
- Property Type:
- Terraced house
- Status:
- For sale
- Price
- £ 230,000
- Beds:
- 2
- County
- Kent
- Town
- Tonbridge
- Outcode
- TN12
- Location
- Butcher Close, Staplehurst, Tonbridge TN12
- Marketed By:
- Radfords Estate Agents
- Posted
- 2019-01-20
- TN12 Rating:
- More Info?
- Please contact Radfords Estate Agents on 01580 487993 or Request Details
Property Description
Description A superb starter home or buy-to-let property, which would benefit from a little updating. Built in the 1970s, this mid-terraced house is located in a very quiet location with two double bedrooms, off-road parking and a single garage enbloc.
The property is set within the popular Wealden village of Staplehurst with its range of local amenities including post office, supermarket, primary school and mainline station providing commuter services to London Charing Cross, Waterloo, London Bridge and Cannon Street (approximately 55 minutes). The County town of Maidstone is approximately 9 miles away providing a wider range of both shopping and leisure facilities. The property falls within the Cranbrook School catchment area.
The property comprises:
PVC front door leading to
entrance porch 5'03" X 2'11". Double glazed window to side. Ceiling light fitting. Wood laminate flooring.
Partially glazed internal door to:
Living room 19'02" X 11'11". Double glazed window to front. Radiator. Pendant light fitting. Wood laminate flooring. Stairs to first floor with small storage cupboard underneath.
Kitchen 11'11" X 8'01". Double glazed window and door to rear porch. Range of base and eye level units with laminate work surface over and tiled splashback. Sink unit. Freestanding electric cooker with 4-ring electric hob. Space for washing machine, dishwasher and fridge/freezer. Logic gas combi boiler. Florescent strip lighting. Tile effect laminate flooring.
Rear porch 10'01" X 3'06". Partially constructed of brick with single glazed windows to three sides, Perspex roof and single glazed wooden door to rear garden. Light and power. Space for tumble dryer. Water tap.
First floor landing Airing cupboard containing electric heater. Loft access (with pull-down ladder). Pendant light fitting. Fitted carpet.
Bedroom 1 11'11" x 10'04". Double glazed window to front. Radiator. Pendant light fitting. Fitted carpet.
Bedroom 2 11'11" x 8'02". Double glazed window to rear. Built-in storage cupboard. Radiator. Pendant light fitting. Solid wooden flooring (no floor covering).
Bathroom 6'11" X 5'03". Panelled bath with Aqualisa power shower over. Pedestal handwash basin. WC. Heated ladder towel rail. Four downlighters. Part-tiled walls. Vinyl floor covering.
Outside To the front lies an area of garden, bordered on two sides by a hedge, containing a small area of lawn and rose bushes. Cupboard housing utility meters and consumer unit. The rear garden is 25' in length, bordered with a wooden fence to two sides, and a metal wire fence to the remaining side. Lawn with path to rear gate giving access to the car parking and garage area. One designated parking space. Single garage en bloc.
Council tax Maidstone Borough Council Tax Band: C
energy performance rating Energy Performance Rating : C
money laundering regulations Intending purchasers will be asked to produce identification documentation at a later stage and we would ask for your co-operation in order that there will be no delay in agreeing the sale.
Disclaimer These details have been prepared to comply with the 1991 Property Misdescriptions Act. Great care has been taken to be as accurate as is realistic. Please note that it should not be assumed that any fixtures or fittings are automatically included within the sale of this property. None of the services, fittings or appliances within the property have been tested by the Agent and, therefore, prospective purchasers should satisfy themselves that any of the aforesaid mentioned in the Sales Particulars are in working order. All measurements are approximate, and these details are intended for guidance only and cannot be incorporated in any contract.
Property Location
Marketed by Radfords Estate Agents
Disclaimer Property descriptions and related information displayed on this page are marketing materials provided by Radfords Estate Agents. estateagents365.uk does not warrant or accept any responsibility for the accuracy or completeness of the property descriptions or related information provided here and they do not constitute property particulars. Please contact Radfords Estate Agents for full details and further information.


