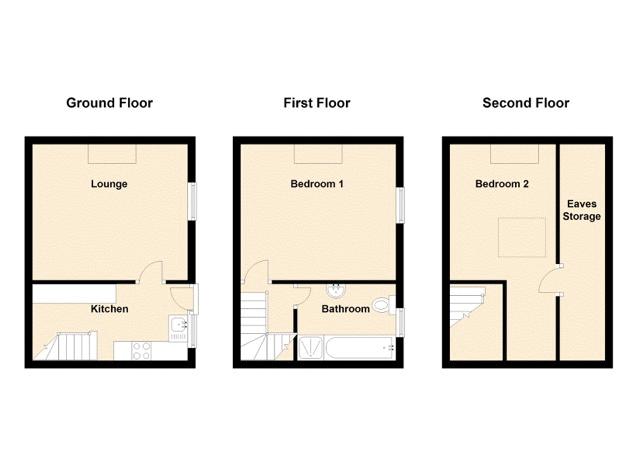Terraced house for sale in Todmorden OL14, 2 Bedroom
Quick Summary
- Property Type:
- Terraced house
- Status:
- For sale
- Price
- £ 79,000
- Beds:
- 2
- Baths:
- 1
- Recepts:
- 1
- County
- West Yorkshire
- Town
- Todmorden
- Outcode
- OL14
- Location
- Spring Street, Todmorden OL14
- Marketed By:
- Doorsteps.co.uk, National
- Posted
- 2019-04-06
- OL14 Rating:
- More Info?
- Please contact Doorsteps.co.uk, National on 01298 437941 or Request Details
Property Description
Doorsteps are proud to introduce to the market this two double bedroom mid-terrace property, situated in popular Cornholme, Todmorden. The property has been redecorated and refreshed throughout by the current owner. The property is laid out over three floors and briefly comprises: Lounge and separate kitchen to the ground floor. The first floor holds the landing, first double bedroom and a family bathroom. The attic bedroom can be found to the second floor. The property is fully double glazed with hardwood windows, centrally heated throughout and must be viewed to be fully appreciated.
Lounge 13’4’’ at the widest point x 11’8’’ into the alcoves
The recently redecorated lounge with a double glazed window has a separate entrance from the kitchen. The wood and glass door allows lots of natural light. There is a radiator, TV and telephone points and a fireplace connected to the gas or to the electrical supply.
Kitchen 13’4’’ x 6’7’’
The kitchen is fitted with a range of modern wall and base units with complementary work surfaces, which incorporate a stainless steel sink and drainer with chrome mixer tap, an integrated electric oven with gas hob and extraction hood over, and an under the counter fridge and a freezer. There is a double glazed window to the front elevation, central heating radiator, plumbing for a washing machine, a boiler and utility meters.
First Floor Landing
Access to all first floor rooms and the second floor staircase.
Bedroom One 13’4’’ x 10’12’’ into the alcoves
A double bedroom with a radiator, a double glazed window to the front elevation, wall attached wardrobe and a double bed. Decorated to a neutral finish.
Bathroom
The bathroom comprises of a four-piece suite, which consists of: A paneled whirlpool bath, a separate enclosed shower cubicle, a low level WC and a wash hand basin. The bathroom has tiled walls, a double glazed window, a towel heater and two radiators.
Bedroom Two 18’9’’ into the alcoves x 8’11’’
Located on the second floor, the large double bedroom has a Velux window, fitted storage cubes, a radiator and a good size storage space into the eaves. Decorated to a neutral finish.
Externally
An outside shed and on street parking is available to the property.
Property Location
Marketed by Doorsteps.co.uk, National
Disclaimer Property descriptions and related information displayed on this page are marketing materials provided by Doorsteps.co.uk, National. estateagents365.uk does not warrant or accept any responsibility for the accuracy or completeness of the property descriptions or related information provided here and they do not constitute property particulars. Please contact Doorsteps.co.uk, National for full details and further information.


