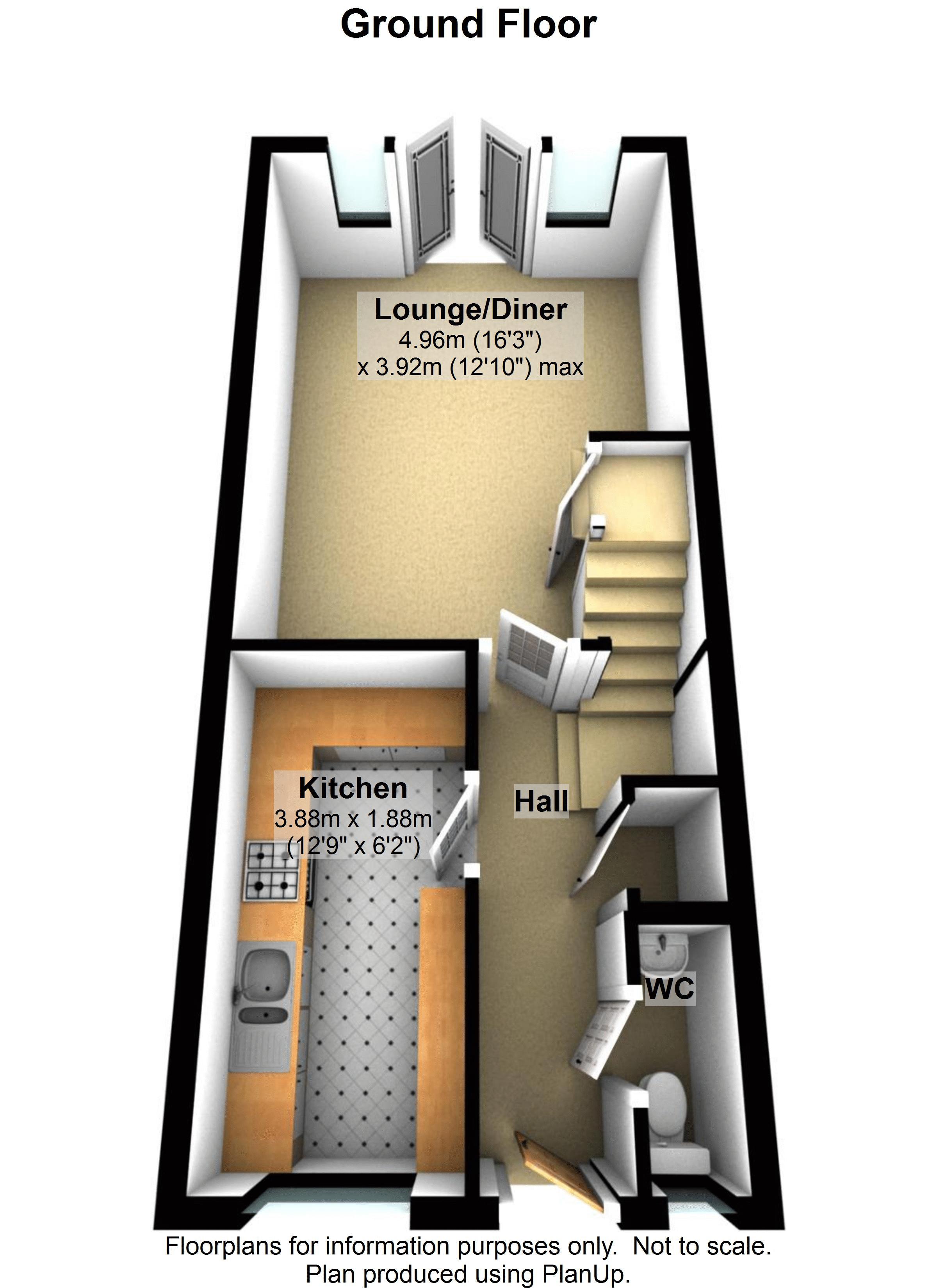Terraced house for sale in Tiverton EX16, 3 Bedroom
Quick Summary
- Property Type:
- Terraced house
- Status:
- For sale
- Price
- £ 235,000
- Beds:
- 3
- Baths:
- 3
- Recepts:
- 1
- County
- Devon
- Town
- Tiverton
- Outcode
- EX16
- Location
- Bramley Close, Tiverton EX16
- Marketed By:
- Watts & Sons
- Posted
- 2024-04-01
- EX16 Rating:
- More Info?
- Please contact Watts & Sons on 01884 685891 or Request Details
Property Description
A Lovingly much improved three double bedroom family home boasting a large lounge/diner, modern fitted kitchen, 3 double bedrooms together with a dressing room and en-suite shower room to the master bedroom, family bathroom, cloakroom and 2 off-street parking spaces.
Entrance Hall (12' 9'' x 3' 4'' (3.89m x 1.02m))
With radiator, telephone point, storage cupboard, laminate flooring, stairs to first floor and doors leading to
Cloakroom (6' 0'' x 2' 9'' (1.84m x 0.85m))
Recently refitted with white suite comprising close coupled wc, vanity unit with inset wash handbasin, radiator, inset spot down lighters and obscure uPVC double glazed window to front aspect.
Kitchen (12' 8'' x 6' 2'' (3.87m x 1.88m))
A modern fitted kitchen comprising a range of cupboards and drawers under a roll top work surface with matching eye level cupboards. Inset one and a half bowl stainless steel sink and drainer unit with swan neck mixer tap, inset 4 ring gas hob with electric oven under and concealed cooker hood over, part tiled, space and plumbing for washing machine and tumble dryer, breakfast bar area, radiator, laminate flooring and uPVC double glazed window to front aspect.
Lounge/Diner (16' 3'' x 12' 10'' (4.96m x 3.92m))
With uPVC double glazed windows and uPVC double glazed double doors to rear, understair cupboard, TV point, telephone point and radiator.
First Floor Landing
With radiator, stairs to second floor and doors to
Bedroom 2 (12' 10'' x 11' 7'' (3.92m x 3.53m) max)
A good size double bedroom benefiting from sound insulation on the west joining wall with radiator, TV connection and uPVC double glazed window to rear aspect.
Bedroom 3 (12' 10'' x 11' 0'' (3.92m x 3.36m))
A good size double bedroom benefiting from sound insulation on the west joining wall with radiator, TV connection and uPVC double glazed window to front aspect.
Bathroom (6' 4'' x 6' 3'' (1.94m x 1.91m))
A recently redecorated white suite comprising a tiled panel bath with shower curtain over and matching tiled splash back and flexible shower attachment, close coupled wc, vanity unit and shelving with inset wash hand basin, electric shaver point, extractor fan and radiator.
Second Floor Landing
With door leading to
Bedroom 1 (13' 0'' x 12' 11'' (3.95m x 3.93m))
A lovely well presented and recently redecorated double bedroom benefiting from sound insulation on the west joining wall, radiator, TV point, overstair cupboard housing Potterton gas combination boiler, arch through to
Dressing Room (10' 4'' x 6' 4'' (3.14m x 1.94m))
Maximum with range of built-in double and single wardrobes, radiator, velux double glazed window to rear aspect, inset spot lighting access hatch to attic space and door leading to
En-Suite Shower Room (6' 11'' x 6' 3'' (2.11m x 1.91m))
A white suite comprising a double shower cubicle in a fully tiled surround with glass sliding door, close coupled wc, vanity unit and shelving with inset wash hand basin, heated towel rail, electric shaver point, velux double glazed window to rear aspect, laminate flooring, extractor fan and shelved linen cupboard.
Outside
The front offers a small gravel bed and outside light with path leading to the entrance door.
The rear garden measures approx 31ft in depth and has recently had a complete make over making the rear garden a real feature to the property benefiting from a a large area laid with composite strip flooring with inset spot up lighters, patio slabbed bbq area, steps up to the raised garden area which has astro turf and patio pathway leading to a secure rear gate and timber shed. To the rear of the garden there is off road parking for two vehicles.
Council Tax Band
C
Property Location
Marketed by Watts & Sons
Disclaimer Property descriptions and related information displayed on this page are marketing materials provided by Watts & Sons. estateagents365.uk does not warrant or accept any responsibility for the accuracy or completeness of the property descriptions or related information provided here and they do not constitute property particulars. Please contact Watts & Sons for full details and further information.


