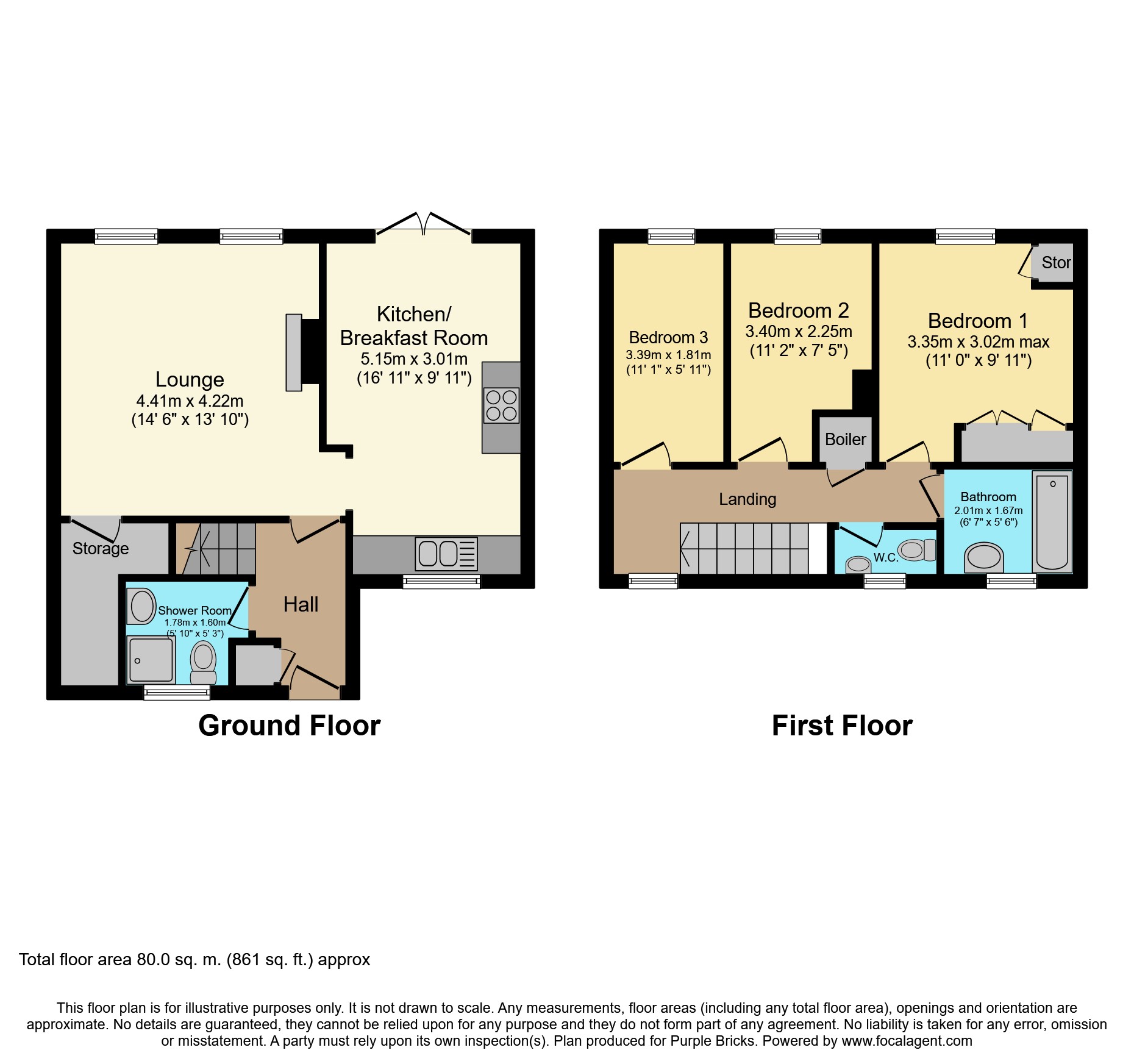Terraced house for sale in Tilbury RM18, 3 Bedroom
Quick Summary
- Property Type:
- Terraced house
- Status:
- For sale
- Price
- £ 260,000
- Beds:
- 3
- Baths:
- 2
- Recepts:
- 1
- County
- Essex
- Town
- Tilbury
- Outcode
- RM18
- Location
- Lamb Close, Tilbury RM18
- Marketed By:
- Purplebricks, Head Office
- Posted
- 2024-04-02
- RM18 Rating:
- More Info?
- Please contact Purplebricks, Head Office on 024 7511 8874 or Request Details
Property Description
Guide price £260,000-£270,000. No onward chain! Well presented three bedroom family terrace house with first floor bathroom and separate ground floor shower room! The accommodation also comprises of the lounge and a spacious fitted kitchen/breakfast room. Externally there is the rear garden and to the front, a block paved driveway providing off road parking. Tilbury itself has a number of schools, its own C2C railway station to London Fenchurch Street, the recently opened Amazon Fulfilment Centre, the Gateway Academy and other local amenities. A local road network provides a short drive to Tilbury Docks, the A13, M25 and A128. Contact Purplebricks, online or by phone 24/7 to arrange your viewing appointment! Please refer to the floor plan for approximate room measurements.
Entrance Hall
Double glazed entrance door and double glazed side window to entrance hallway. Wood floor.
Lounge
Two double glazed windows to rear, two radiators with decorative covers, coving to ceiling, wood floor, built in storage cupboard, feature fireplace with stone style surround and gas fire.
Downstairs Shower
Double glazed window to front, close couple wc, wash hand basin with cupboard storage under, shower cubicle with direct feed shower system, radiator, tiled walls and floor, ceiling down lighters.
Kitchen/Breakfast
Double glazed window to front, double glazed doors to rear garden, coving to ceiling, boiler, part tiled walls and tiled floor finished in complimentary ceramics, range of fitted units to base and eye level with roll edge work surfaces, enamel sink with mixer tap, radiator, Oven with five burner gas hob, overhead extractor hood, washing machine, dishwasher, built-in microwave, American style fridge freezer.
First Floor Landing
Double glazed window to front, radiator with decorative cover, coving to ceiling, built in airing cupboard.
Bedroom One
Double glazed window to rear, radiator, laminate floor, range of fitted wardrobe units with bridging unit cupboards, bedside drawers, ornamental shelving, separate chest of drawers with built-in cupboards.
Bedroom Two
Double glazed window to rear, radiator, coving to ceiling, loft access, laminate floor.
Bedroom Three
Double glazed window to rear, radiator, laminate floor, coving to ceiling.
Bathroom
Double glazed window to front, tiled walls and floor finished in complimentary ceramics, panelled bath with mixer tap, wash hand basin with cupboards and drawers, chrome heated towel rail, mirrored fronted medicine cabinet.
Upstairs W.C.
Close coupled wc, ceramic tiling.
Rear Garden
Approximately 28'
Slab paved patio area, laid to lawn, raised shrub beds with sleeper retainers, shed with power. Gate at rear.
Front Garden
Block paved driveway providing off street parking, shrubs. Outside tap.
Property Location
Marketed by Purplebricks, Head Office
Disclaimer Property descriptions and related information displayed on this page are marketing materials provided by Purplebricks, Head Office. estateagents365.uk does not warrant or accept any responsibility for the accuracy or completeness of the property descriptions or related information provided here and they do not constitute property particulars. Please contact Purplebricks, Head Office for full details and further information.


