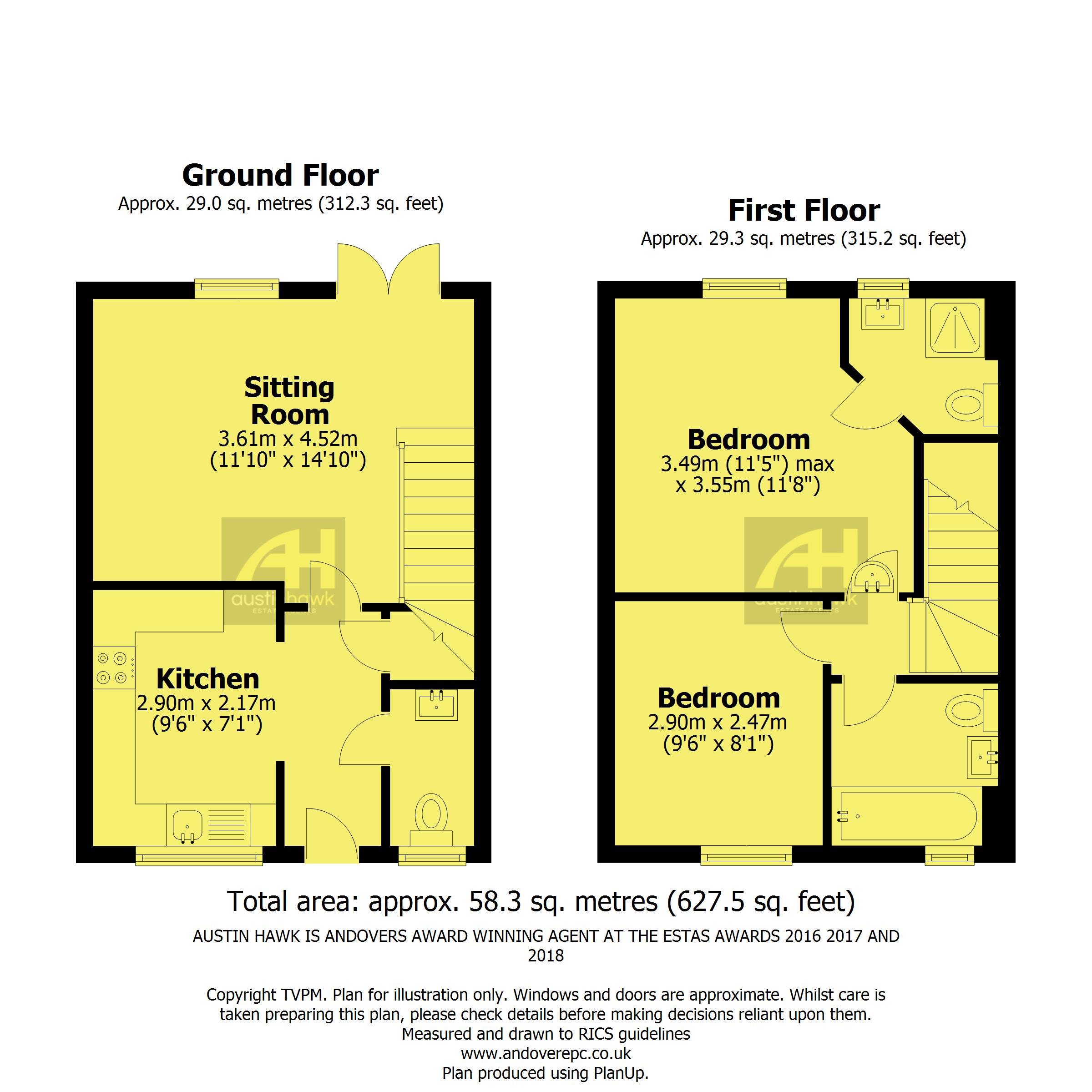Terraced house for sale in Tidworth SP9, 2 Bedroom
Quick Summary
- Property Type:
- Terraced house
- Status:
- For sale
- Price
- £ 199,950
- Beds:
- 2
- Baths:
- 2
- Recepts:
- 1
- County
- Wiltshire
- Town
- Tidworth
- Outcode
- SP9
- Location
- Sawyer Close, Tidworth SP9
- Marketed By:
- Austin Hawk
- Posted
- 2024-04-02
- SP9 Rating:
- More Info?
- Please contact Austin Hawk on 01264 726329 or Request Details
Property Description
Hallway
Cloakroom
Kitchen
Sitting Room
Master Bedroom
En-Suite Shower
Further Bedroom
Bathroom
Rear Garden
Parking
Description
Austin Hawk are delighted to offer this two bedroom terraced house situated on the desirable River Bourne Field development, located on the outskirts of Tidworth. The accommodation comprises hallway, cloakroom, kitchen, sitting room, master bedroom with en-suite shower room, further bedroom and family bathroom. Outside of the property offers a garden to the rear and parking to the front.
Location
Tidworth is approximately 10 miles west of Andover, 12 miles south of Marlborough, 24 miles south of Swindon, 15 miles north by north-east of Salisbury and 6 miles east of Amesbury.
Tidworth is very well stocked with local facilities, which include two supermarkets, two veterinary surgeries, various eateries, a dental practice, one infant school, three primary schools, leisure/fitness centre & swimming pool. It also has Tidworth Polo Club, which is the second largest in the country and frequently plays host to royals such as Princes William and Harry.
Accommodation
Canopy porch with front door into:
Hallway
Cloaks cupboard and doors to:
Kitchen
Front aspect. Range of eye and base level cupboards and drawers with worksurface over and inset stainless steel sink and drainer. Inset gas hob with extractor over and oven beneath, space and plumbing for washing machine and space for fridge/freezer. Wall mounted boiler.
Cloakroom
Front aspect, low level WC and wash hand basin.
Sitting Room
11'10 (3.61m) x 14'10 (4.52m). Rear aspect, French doors to the garden and stairs to first floor.
Sitting Room
Landing
Doors to:
Master Bedroom
11'5 (3.49m) x 11'8 (3.55m). Rear aspect and door to:
Ensuite Shower Room
Rear aspect and extractor fan. Wash hand basin, low level WC and shower cubicle.
Bedroom 2
9'6 (2.9m) x 8'1 (2.47m). Front aspect and fitted wardrobe cupboard.
Bathroom
Front aspect, panelled bath, wash hand basin and low level WC.
Rear Garden
Decking area adjacent to the property with path to gated rear access, remainder laid to lawn and fully enclosed by fencing.
Front Garden
Allocated parking and path to front door with areas of shrubs to either side.
Tenure & Services
Freehold. Mains water, gas, drainage and electricity are connected. Gas central heating to the radiators.
Property Location
Marketed by Austin Hawk
Disclaimer Property descriptions and related information displayed on this page are marketing materials provided by Austin Hawk. estateagents365.uk does not warrant or accept any responsibility for the accuracy or completeness of the property descriptions or related information provided here and they do not constitute property particulars. Please contact Austin Hawk for full details and further information.


