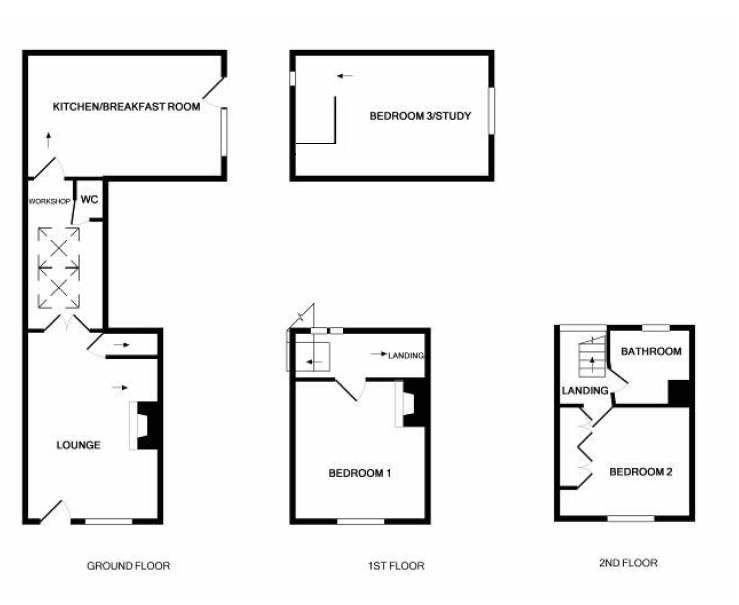Terraced house for sale in Tewkesbury GL20, 3 Bedroom
Quick Summary
- Property Type:
- Terraced house
- Status:
- For sale
- Price
- £ 175,000
- Beds:
- 3
- County
- Gloucestershire
- Town
- Tewkesbury
- Outcode
- GL20
- Location
- Church Street, Tewkesbury GL20
- Marketed By:
- Engall Castle Ltd
- Posted
- 2018-09-20
- GL20 Rating:
- More Info?
- Please contact Engall Castle Ltd on 01684 770058 or Request Details
Property Description
This property is completely charming, an historically significant town house believed to date back to the late 15th century being Grade II* listed.
From the outside looking at the property time would appear to have stood still and the certainly the atmosphere within is one of character and warmth. The side alley door opens into a homely kitchen/dining room which benefits from fitted base units with attractive fireplace and a door leading out to a rear covered courtyard/workshop which gives access to a downstairs wc and the lounge.
There is a staircase leading up to the third bedroom/ study.
From the covered courtyard there is access to the lounge with its beautiful inglenook fireplace, beams, stable front door and access to cellar.
An 18th century winder staircase leads up to the master bedroom with working fireplace.
On the second floor there is a further bedroom and the family bathroom which is fitted with a panel bath, pedestal wash basin and low level wc.
Tewkesbury is a medieval town and many of the Tudor buildings have been carefully maintained to ensure continued preservation.
Located in the town centre with a view to the Abbey, it benefits from the town’s wealth of excellent amenities and with access to the M5 motorway less than 2 miles away has excellent commuter links.
Ground floor
kitchen/ breakfast room
16' 2" x 10' 3" (4.93m x 3.12m)
Lounge
15' 6" x 8' 7" (4.72m x 2.62m)
Covered courtyard/ workshop
12' 4" x 6' 5" (3.76m x 1.96m)
WC
first floor
Bedroom 1
11' 7" x 8' 7" (3.53m x 2.62m)
bedroom 3/ study
15' 11" x 10' 0" (4.85m x 3.05m)
Second floor
Bedroom 2
10' 8" x 9' 3" (3.25m x 2.82m)
Bathroom
9' 7" x 7' 0" (2.92m x 2.13m)
Property Location
Marketed by Engall Castle Ltd
Disclaimer Property descriptions and related information displayed on this page are marketing materials provided by Engall Castle Ltd. estateagents365.uk does not warrant or accept any responsibility for the accuracy or completeness of the property descriptions or related information provided here and they do not constitute property particulars. Please contact Engall Castle Ltd for full details and further information.



