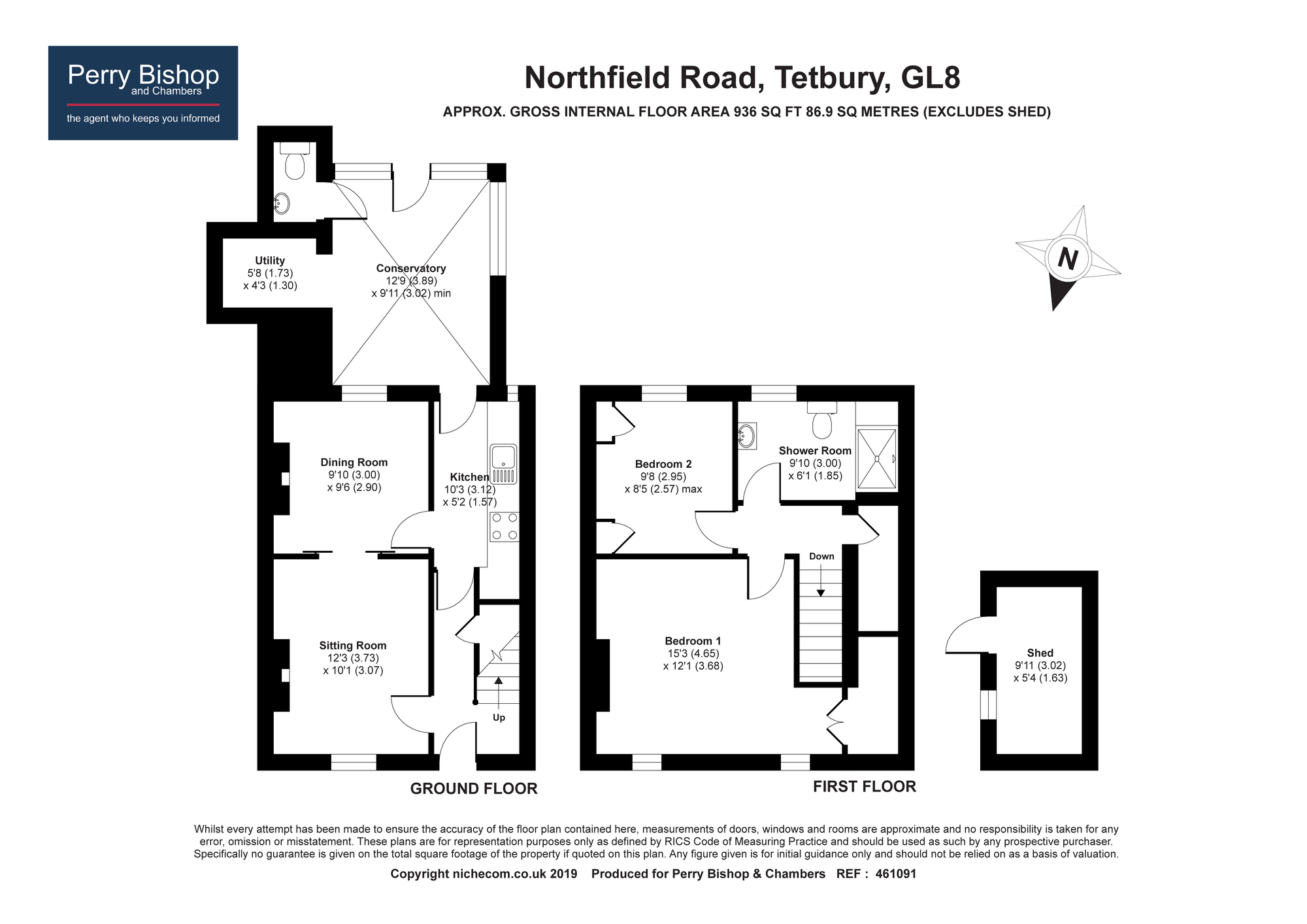Terraced house for sale in Tetbury GL8, 2 Bedroom
Quick Summary
- Property Type:
- Terraced house
- Status:
- For sale
- Price
- £ 260,000
- Beds:
- 2
- Baths:
- 1
- Recepts:
- 1
- County
- Gloucestershire
- Town
- Tetbury
- Outcode
- GL8
- Location
- Northfield Road, Tetbury GL8
- Marketed By:
- Perry Bishop and Chambers
- Posted
- 2019-05-15
- GL8 Rating:
- More Info?
- Please contact Perry Bishop and Chambers on 01666 736992 or Request Details
Property Description
A conveniently situated natural stone late Victorian terraced house in a row of similar houses within a reasonable walking distance of the town centre.
A conveniently situated natural stone late Victorian terraced house in a row of similar houses within a reasonable walking distance of the town centre.
The accommodation consists of entrance hall with UPVC entrance door and staircase to the first floor plus an under stairs storage cupboard. The sitting room has a window to the front and a natural stone feature fireplace. Behind this the dining room has a natural stone feature fireplace also and is adjacent to the kitchen with its light oak range of units comprising base cupboards and drawers, with matching wall cupboards plus inset sink with drainer sink unit, integrated fridge and planned space for a cooker. A window looks out onto the rear garden and a door leads into a conservatory with a ceramic tile floor. There's a wall mounted Vaillant gas fired central heating boiler and access to a small utility room and cloakroom with white suite of low level WC and wash hand basin.
At first floor level there is a useful box room off the landing. A good sized main front bedroom has a walk in double wardrobe and two windows to the front. The second bedroom has a window to the rear and two fitted wardrobes and the original bathroom is now a spacious shower room with a modern white suite of double sized shower cubicle, low level WC, wash hand basin in vanitry unit and contrasting tile splashbacks.
The house has the benefit of a side passage to the right hand side that leads into the rear garden. Plus, gives a right of way to numbers 51,53 and 55. The rear garden is about 40 ft long and is laid initially to an area of patio with a useful block built shed beyond which is an area of lawn enclosed by ever green trees and shrubs. The front garden has double wrought iron gates that open onto a gravel driveway for one car.
Services and tenure We believe the property is served by mains electricity, gas, water and drainage. The vendor informs us that the Tenure is Freehold. Confirmation has been requested - please contact us for further details. The above should be verified by your Solicitor or Surveyor.
Amenities Tetbury, often referred to as the gateway to the Cotswolds, and once voted by Country Life magazine as the third most desirable town in the country, is a thriving historic Cotswold market town situated less than half an hour from both the M4 and M5 motorways and within easy reach of Cirencester, Cheltenham, Bath, Bristol and Swindon. There is good access to Kemble Railway Station with regular Intercity services to London and other regional commercial centres.
Tetbury is well known for its royal houses with hrh The Prince of Wales at Highgrove House, and Gatcombe Park the home of The Princess Royal both close by. Tetbury boasts an exciting range of shops including specialist boutiques, city standard delicatessens, the Highgrove Shop, two supermarkets and many fine antique shops. The town has an excellent variety of hotels, restaurants, cafes and brasseries offering a mouth-watering range of cuisine.
There is an excellent range of schools in the area including Westonbirt Preparatory and Senior Schools (3 – 18 years). There is also Beaudesert Park at Minchinhampton together with popular state primary and secondary schools in and around Tetbury.
A visit to the Tourist Information Office will provide you with a map of the area showing some of our local attractions including the world famous Westonbirt Arboretum, or the nearby Cotswold Water Park or perhaps the Abbey and Abbey House Gardens in Malmesbury.
Property Location
Marketed by Perry Bishop and Chambers
Disclaimer Property descriptions and related information displayed on this page are marketing materials provided by Perry Bishop and Chambers. estateagents365.uk does not warrant or accept any responsibility for the accuracy or completeness of the property descriptions or related information provided here and they do not constitute property particulars. Please contact Perry Bishop and Chambers for full details and further information.


