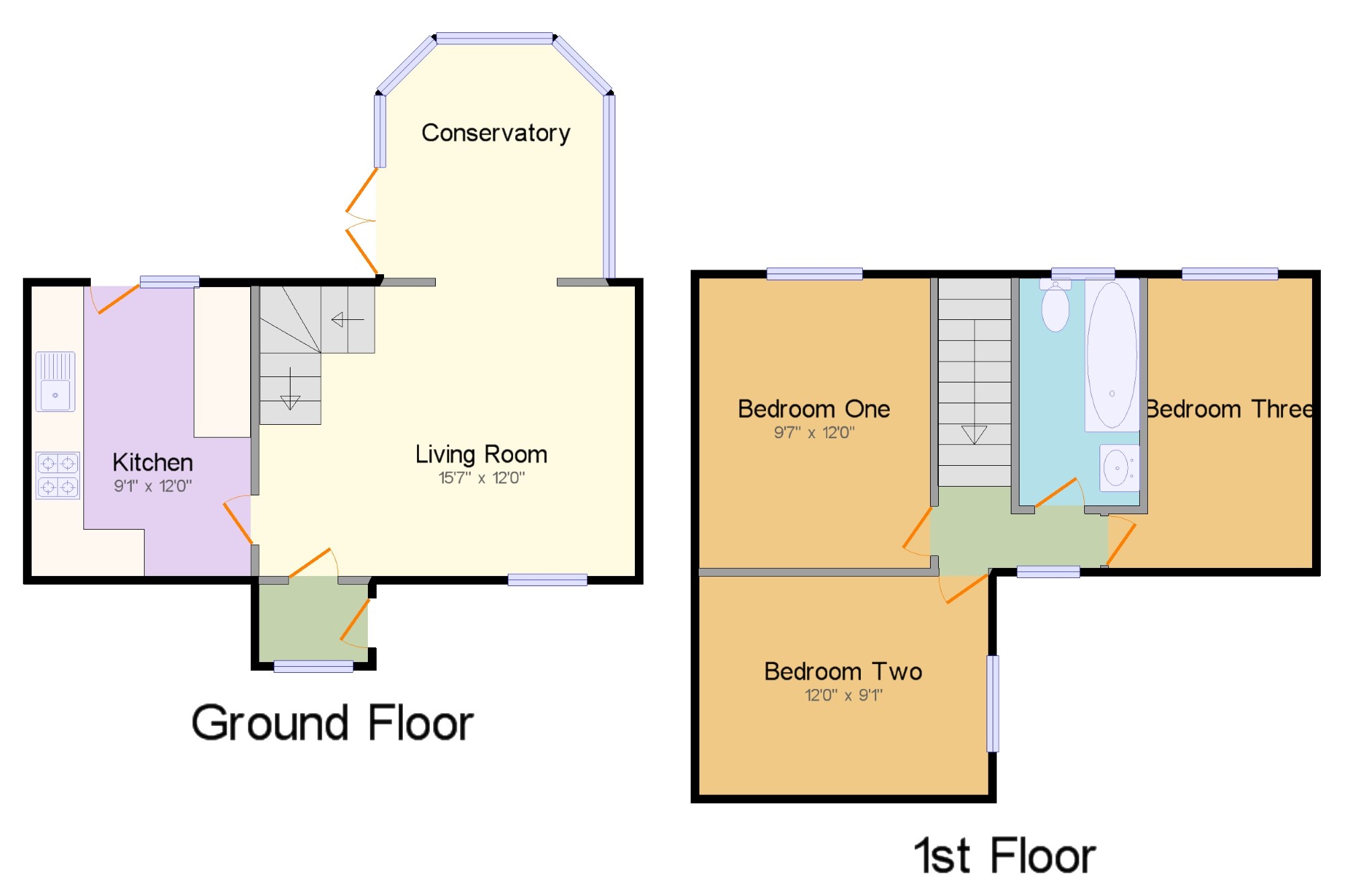Terraced house for sale in Templecombe BA8, 3 Bedroom
Quick Summary
- Property Type:
- Terraced house
- Status:
- For sale
- Price
- £ 195,000
- Beds:
- 3
- Baths:
- 1
- Recepts:
- 2
- County
- Somerset
- Town
- Templecombe
- Outcode
- BA8
- Location
- Henstridge, Templecombe, Somerset BA8
- Marketed By:
- Palmer Snell - Wincanton
- Posted
- 2024-04-28
- BA8 Rating:
- More Info?
- Please contact Palmer Snell - Wincanton on 01963 392964 or Request Details
Property Description
A well presented three bedroom family home situated within a quiet cal-de-sac location in the popular village of Henstridge. The flexible accommodation comprises: Entrance Lobby, Kitchen, and a spacious Living room which leads into a light and airy Conservatory which can also be utilised as a dining room. To the first floor there are three good size double Bedrooms and a family Bathroom. The south facing rear Garden provides excellent space for entertaining and alfresco dining and there are the added practical benefits double glazing throughout and two parking spaces.
Three double Bedrooms
South facing rear Garden
Conservatory
Two parking spaces
Lobby x . Entered via part glazed UPVC door, with double glazed window to front.
Living Room15'7" x 12' (4.75m x 3.66m). A spacious living area, with double glazed window to front, electric heater and walkthrough to:-
Conservatory9'2" x 7'7" (2.8m x 2.31m). A bright and airy room with double glazed windows and double doors leading out into the rear Garden.
Kitchen9'1" x 12' (2.77m x 3.66m). Presented with a range of wall mounted and base units with rolled edged work surfaces over, stainless steel sink and drainer and space for cooker, washing machine and high level fridge/freezer. Double glazed window to rear and electric heater. With door to rear Garden.
Landing x . Double glazed window to front, electric heater and doors to all Bedrooms and Bathroom respectively.
Bedroom One9'7" x 12' (2.92m x 3.66m). Double room with double glazed window and electric heater.
Bedroom Two12' x 9'1" (3.66m x 2.77m). Double room with over stairs cupboard, double glazed window and electric heater.
Bedroom Three8'6" x 12' (2.6m x 3.66m). Double room with double glazed window and electric heater.
Bathroom x . Suite comprising: Panelled bath with shower attachment, low level WC and pedestal wash hand basin. Loft hatch access and double glazed window.
Garden x . A well presented south facing rear Garden with gate access to parking area. Enclosed by timber fencing there is a spacious patio section and a raised seating area.
Property Location
Marketed by Palmer Snell - Wincanton
Disclaimer Property descriptions and related information displayed on this page are marketing materials provided by Palmer Snell - Wincanton. estateagents365.uk does not warrant or accept any responsibility for the accuracy or completeness of the property descriptions or related information provided here and they do not constitute property particulars. Please contact Palmer Snell - Wincanton for full details and further information.


