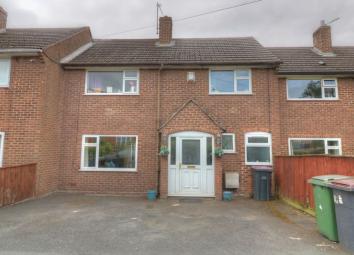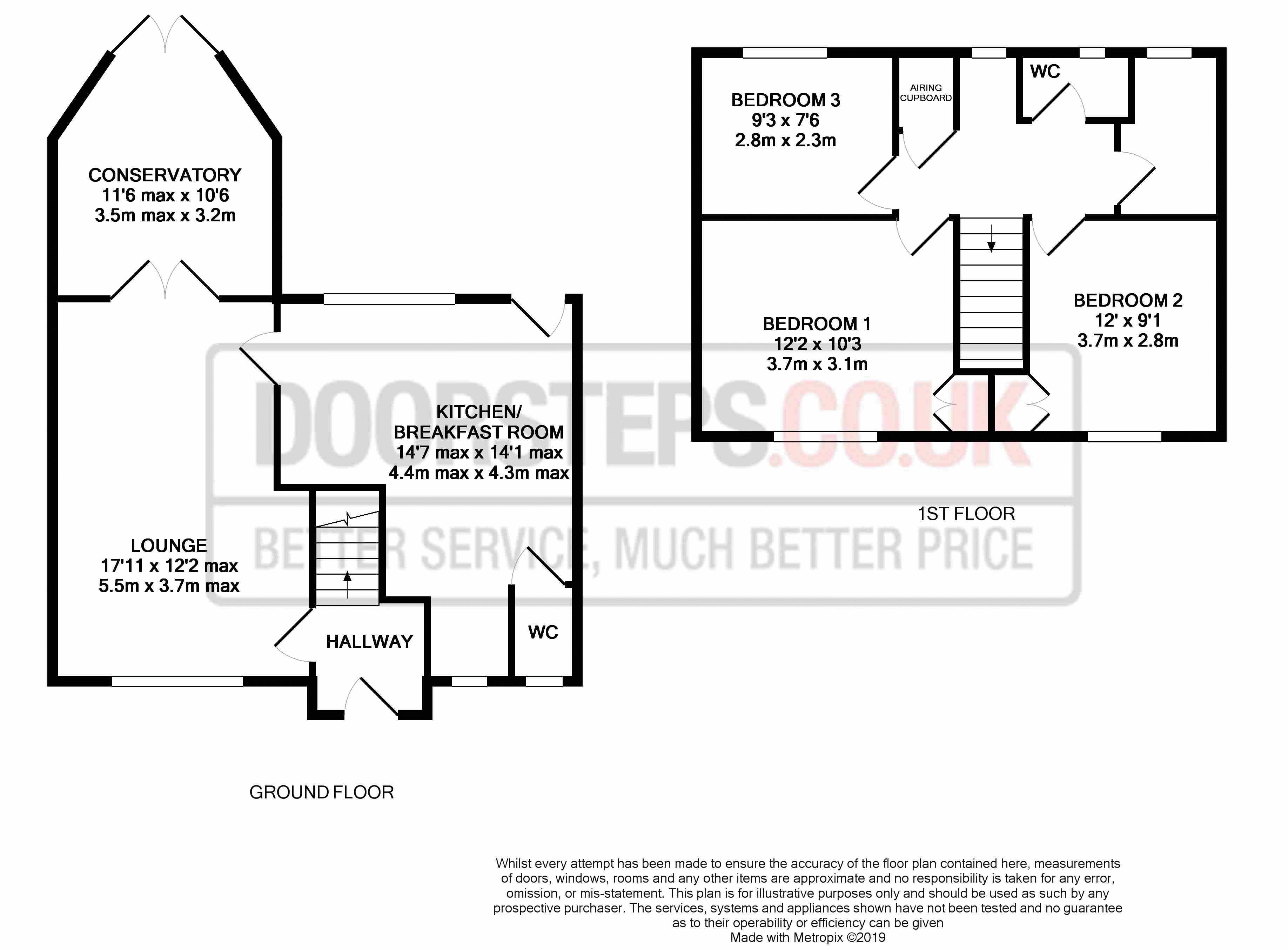Terraced house for sale in Telford TF4, 3 Bedroom
Quick Summary
- Property Type:
- Terraced house
- Status:
- For sale
- Price
- £ 185,000
- Beds:
- 3
- Baths:
- 1
- Recepts:
- 1
- County
- Shropshire
- Town
- Telford
- Outcode
- TF4
- Location
- Highfield, Lawley Village, Telford TF4
- Marketed By:
- Doorsteps.co.uk, National
- Posted
- 2024-04-28
- TF4 Rating:
- More Info?
- Please contact Doorsteps.co.uk, National on 01298 437941 or Request Details
Property Description
A well presented three bedroom terraced property in the popular location of Lawley Village. The property is located close to local amenities, shops and schools. Ideally suited for first time buyers, investors, families and those looking to downsize/upsize.
The accommodation has been well maintained and improved over the years. The rooms are well-proportioned and there is gas central heating throughout. The accommodation in brief includes hall, lounge, breakfast kitchen, conservatory, three bedrooms, family bathroom and enclosed rear garden. The property is in a ready to move condition and viewing is highly recommended.
Ground Floor:
The accommodation consists of:
Reception Hall
There is laminate flooring and a radiator. Stairs rise to the first floor landing and a door leads to:
Lounge
An airy, bright and spacious room tastefully decorated with laminate flooring, radiator, a window to the front aspect and French doors to the conservatory. Another door leads to the:
Breakfast Kitchen
A good sized kitchen, having a range of matching base and wall mounted units, electric oven and hob with extractor over, integrated dishwasher and fridge freezer, inset sink unit with mixer tap and worktops. There is a space for a washing machine. With tiled flooring, ceiling mounted recessed spotlights light, a window to the rear aspect and a door to the garden. Access to the under stairs storage cupboard is gained from here. A door leads to the:
WC
With a low level WC and wash hand basin vanity unit, complimented by a tiled floor.
Conservatory
Accessible through the lounge with three quarter length windows. There is vinyl flooring, a ceiling mounted fan/light and a radiator.
Carpeted stairs rise from the hallway and gives access to:
First Floor Landing:
Bedroom 1
A large double room with a window overlooking the front aspect. There is a built in wardrobe. Radiator. Carpeted flooring.
Bedroom Two
Another good sized room with a window to the front aspect, built in wardrobe, radiator and carpeted flooring.
Bedroom 3
With a window overlooking the rear aspect. Carpeted flooring and radiator.
Bathroom
White suite comprising of bath with electric shower over, wash hand basin and a heated towel rail. There is an obscured window to the rear aspect, recessed ceiling mounted spoltlights and vinyl flooring.
WC
The WC is separate to the bathroom. There is a small window and vinyl flooring.
External
Front
The property is approached over a tarmac driveway which offers off road parking for two cars. The boundary is secured by low level fencing.
Rear Garden
The garden is accessed through a door from the kitchen or the conservatory. There is a paved patio area which extends to the rear of the garden with a lawn area to one side. At the bottom of the garden is a large storage shed. The perimeter is secured by fencing offering a high degree of privacy.
Services
We are informed by the vendor that mains gas, electricity and water serve the property. This information should be verified by a potential purchaser.
Tenure
We are advised by the vendor that the property is offered as a Freehold.
Important notice: Every care has been taken with the preparation of these particulars but they are for general guidance only and complete accuracy cannot be guaranteed. Areas, measurements and distances are approximate and the text, photographs and plans are for guidance only. Please note that we have not tested any apparatus, equipment, fixtures, fittings or services including gas central heating and so cannot verify they are in working order or fit for their purpose. Although we try to ensure accuracy, if measurements are used in this listing, they may be approximate.
Property Location
Marketed by Doorsteps.co.uk, National
Disclaimer Property descriptions and related information displayed on this page are marketing materials provided by Doorsteps.co.uk, National. estateagents365.uk does not warrant or accept any responsibility for the accuracy or completeness of the property descriptions or related information provided here and they do not constitute property particulars. Please contact Doorsteps.co.uk, National for full details and further information.


