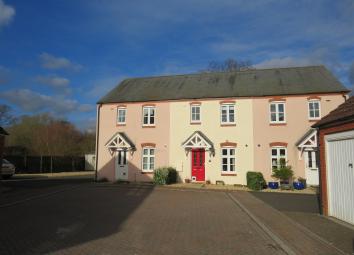Terraced house for sale in Taunton TA4, 3 Bedroom
Quick Summary
- Property Type:
- Terraced house
- Status:
- For sale
- Price
- £ 220,000
- Beds:
- 3
- Baths:
- 1
- Recepts:
- 1
- County
- Somerset
- Town
- Taunton
- Outcode
- TA4
- Location
- Burge Meadow, Cotford St. Luke, Taunton TA4
- Marketed By:
- Connells - Taunton
- Posted
- 2024-05-14
- TA4 Rating:
- More Info?
- Please contact Connells - Taunton on 01823 429046 or Request Details
Property Description
Summary
Situated in a delightful end of cul-de-sac setting with well-appointed accommodation throughout and also available with the option of tenant in situ. This exemplary investment opportunity or first time home has unrivalled parking for numerous vehicles.
Description
This Bryant built mid-terraced home commands an impressive end of cul-de sac position with lovely open aspect and unrivalled parking facility for numerous vehicles. The property also comes with the option of acquiring with tenant in situ. In brief the accommodation comprises entrance hall, cloakroom, living room, conservatory, kitchen, three bedrooms with master en-suite and family bathroom. The property is also enhanced by gas central heating, double glazing, enclosed garden, a semi detached garage and a tarmaced drive with turning circle with parking facility for numerous vehicles. There is also additional parking on two further areas laid to chippings.
Front Door
Leading to...
Entrance Hall
Radiator. Stairs rise to the first floor.
Downstairs Cloakroom
Suite comprising low level WC and wash hand basin with splashback tiles. Radiator. Extractor fan.
Living Room 15' max x 13' 9" max ( 4.57m max x 4.19m max )
Feature fireplace. Double glazed window to rear with double glazed double doors opening into the conservatory. Built-in under stairs storage cupboard. Radiator.
Conservatory 11' 7" x 7' ( 3.53m x 2.13m )
A pitched roof double glazed construction with brick base and double doors opening onto the patio.
Kitchen 10' 5" x 8' 2" ( 3.17m x 2.49m )
Equipped with a range of wall and base mounted units with roll top work surfaces including a sink and drainer with mixer tap. Recesses include plumbing for an automatic washing machine. Double glazed window to front. Radiator. Integrated electric oven with gas hob and cookerhood over. Part tiling. Built-in fridge freezer. Wall mounted boiler is neatly housed in one of the wall mounted units.
First Floor Landing
Attic hatch. Over stairs cupboard.
Master Bedroom 9' 9" plus wardrobe x 8' 7" ( 2.97m plus wardrobe x 2.62m )
Double glazed window to front. Radiator. Recessed wardrobe.
En-Suite Shower Room
Suite comprising low level WC, pedestal wash hand basin, shower cubicle with integral shower. Part tiling. Shaver point. Radiator. Inset lights. Extractor fan.
Bedroom 2 10' x 8' 6" ( 3.05m x 2.59m )
Double glazed window to rear. Radiator.
Bedroom 3 6' 9" x 6' 2" ( 2.06m x 1.88m )
Double glazed window to rear. Radiator.
Family Bathroom
Suite comprising low level WC, pedestal wash hand basin, bath. Obscure double glazed window to front. Part tiling. Radiator. Inset lights. Extractor fan.
Rear Garden
An enclosed garden laid to patio, lawn and stone chippings with gated rear pedestrian access.
Garage
A pitched roof semi-detached garage with parting doors.
Parking
Driveway leading up to the garage with turning circle both tarmaced and laid to stone chiipings with parking facility for numerous vehicles.
Directions
From the Cross Keys roundabout proceed in a northerly direction towards Minehead and after approximately two miles a mini roundabout will be encountered signposted to Cotford St. Luke. Proceed into the village itself and at the subsequent roundabout take the third exit onto Graham Way. Proceed down the hill and into Burge Crescent, turning left soon after into Burge Meadow where the property will be located set back in a cul-de-sac.
1. Money laundering regulations - Intending purchasers will be asked to produce identification documentation at a later stage and we would ask for your co-operation in order that there will be no delay in agreeing the sale.
2: These particulars do not constitute part or all of an offer or contract.
3: The measurements indicated are supplied for guidance only and as such must be considered incorrect.
4: Potential buyers are advised to recheck the measurements before committing to any expense.
5: Connells has not tested any apparatus, equipment, fixtures, fittings or services and it is the buyers interests to check the working condition of any appliances.
6: Connells has not sought to verify the legal title of the property and the buyers must obtain verification from their solicitor.
Property Location
Marketed by Connells - Taunton
Disclaimer Property descriptions and related information displayed on this page are marketing materials provided by Connells - Taunton. estateagents365.uk does not warrant or accept any responsibility for the accuracy or completeness of the property descriptions or related information provided here and they do not constitute property particulars. Please contact Connells - Taunton for full details and further information.


