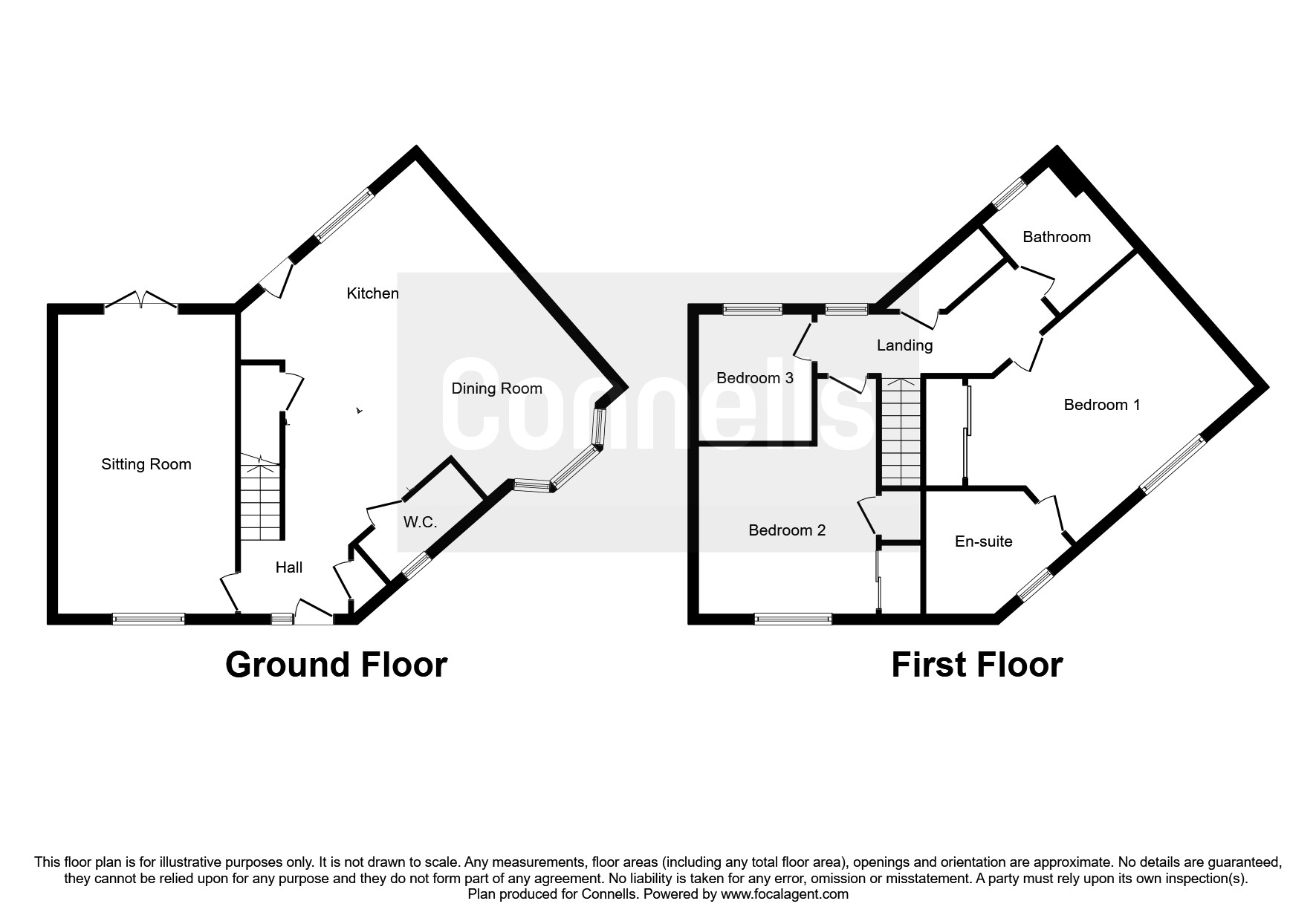Terraced house for sale in Taunton TA2, 3 Bedroom
Quick Summary
- Property Type:
- Terraced house
- Status:
- For sale
- Price
- £ 230,000
- Beds:
- 3
- Baths:
- 1
- Recepts:
- 2
- County
- Somerset
- Town
- Taunton
- Outcode
- TA2
- Location
- Morse Road, Norton Fitzwarren, Taunton TA2
- Marketed By:
- Connells - Taunton
- Posted
- 2024-05-12
- TA2 Rating:
- More Info?
- Please contact Connells - Taunton on 01823 429046 or Request Details
Property Description
Summary
open house - Saturday 1st June 12:00 - 12:30, contact us for details.
Finished to an incredibly high specification with a wide variety of bespoke fittings, this simply stunning home must be seen to be fully appreciated. An early viewing of this property is strongly advised.
Description
Enjoying access to local amenties and ease of acces into the county town centre itself, this immaculate mid terraced home in brief comprises entrance hall, lounge, kitchen/dining area, cloakroom, 3 bedrooms, master ensuite and spare bathroom. The property is also enhanced by gas central heating, double glazing, a low maintenance enclosed garden and car port alongside plus the option of additional parking.
Front door leading to…
Entrance Hall
Recessed cupboard. Radiator. Stairs rise to first floor with impressive LED lighting.
Lounge 16' 5" x 10' 5" ( 5.00m x 3.17m )
Double glazed window to front with double glazed patio doors to rear. Radiators.
Kitchen / Diner 18' 8" max into bay x 15' 8" max ( 5.69m max into bay x 4.78m max )
Comprising of an impressive modern style kitchen with wall and base units. Roll top work surfaces including a sink and drainer with mixer tap. Integrated electric oven with gas hob, splashback tiling and cooker hood over. Recess and plumbing for a dishwasher. Inset lighting. Double glazed bay window to front. Radiator. Built-in cupboard. Double glazed window and door to rear. Opening to outside.
Downstairs Cloakroom
Comprising a modern style suite with low level WC. Full tiling. Vanity surface with circular sink and mixer tap. Recess and plumbing for an automatic washing machine. Radiator. Obscure double glazed window to front,
First Floor Landing
Double glazed window to rear, Radiator. Inset lights. Attic lights. Recess to cupboard
Master Bedroom 13' 2" max plus recess x 9' 8" plus recess ( 4.01m max plus recess x 2.95m plus recess )
Double glazed window to front. Radiator.
Ensuite Shower Room
Suite comprising a modern style. Low level pedestal washing hand basin and splashback tiles. Shower cubicle with wall mounted electric shower. Obscure double glazed window to front. Heated towel rail. Shaver point and extractor fan.
Bedroom 2 10' 6" plus recess and cupboard x 8' 2" plus doorway recess ( 3.20m plus recess and cupboard x 2.49m plus doorway recess )
Double glazed window to front. Overstairs cupboard.
Bedroom 3 7' 9" x 7' 8" ( 2.36m x 2.34m )
Double glazed window to rear. Radiator. Inset light.
Bathroom
A modern style suite comprising low level WC. Bath with mixer tap and shower attachment. Sink with mixer tap and vanity cupboard. Obscure double glazed window to rear. Full tiling. LED strip lighting. Shaver point. Radiator and extractor fan,
Rear Garden
An enclosed level low maintenance garden laid to a combination of patio and stone chippings. Gated rear pedestrian access.
Car Port
Located alongside the property for one car. Agents note: Additional parking can be provided to the rear of the car port subject to the removal of a fence panel.
Directions
From the Cross Keys roundabout, proceed in a westerly direction into the village of Norton Fitzwarren, turing left onto Morse Road just before the parade of shops, then bearing round to the right where the property will be found onn the left hand side.
1. Money laundering regulations - Intending purchasers will be asked to produce identification documentation at a later stage and we would ask for your co-operation in order that there will be no delay in agreeing the sale.
2: These particulars do not constitute part or all of an offer or contract.
3: The measurements indicated are supplied for guidance only and as such must be considered incorrect.
4: Potential buyers are advised to recheck the measurements before committing to any expense.
5: Connells has not tested any apparatus, equipment, fixtures, fittings or services and it is the buyers interests to check the working condition of any appliances.
6: Connells has not sought to verify the legal title of the property and the buyers must obtain verification from their solicitor.
Property Location
Marketed by Connells - Taunton
Disclaimer Property descriptions and related information displayed on this page are marketing materials provided by Connells - Taunton. estateagents365.uk does not warrant or accept any responsibility for the accuracy or completeness of the property descriptions or related information provided here and they do not constitute property particulars. Please contact Connells - Taunton for full details and further information.


