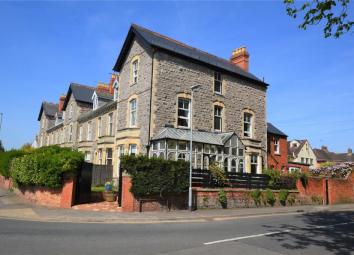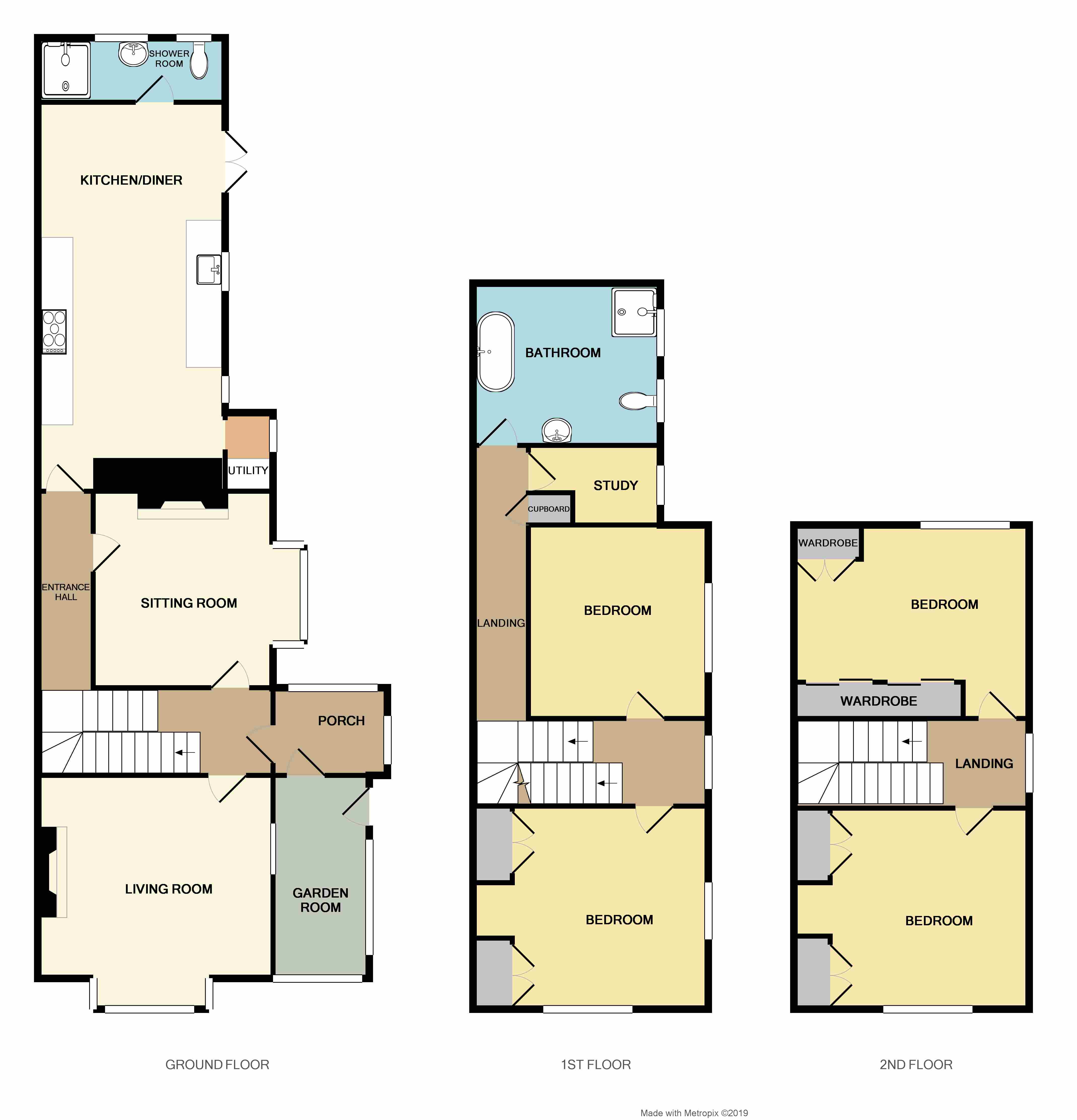Terraced house for sale in Taunton TA1, 4 Bedroom
Quick Summary
- Property Type:
- Terraced house
- Status:
- For sale
- Price
- £ 400,000
- Beds:
- 4
- County
- Somerset
- Town
- Taunton
- Outcode
- TA1
- Location
- South Road, Taunton, Somerset TA1
- Marketed By:
- Bradleys Estate Agents, Taunton
- Posted
- 2024-04-24
- TA1 Rating:
- More Info?
- Please contact Bradleys Estate Agents, Taunton on 01823 760017 or Request Details
Property Description
Stunning four bedroom period property within this highly favoured central location. Beautifully refurbished throughout by the current vendors whilst preserving endless original characters. South and west facing gardens, double garage. Internal viewing is essential in order to appreciate all this property has to offer.
Garden Room14'5" x 4'5" (4.4m x 1.35m). With original tile flooring and stained glass windows. Door through to ...
Front Porch With original tile flooring, glazed to both aspects, door through to ...
Entrance Hall With stairs rising to the first floor, original tile flooring, radiator, understairs store area, doors providing access to the two receptions and kitchen/diner.
Living Room13'2" (4.01m) x 15'3" (4.65m) plus bay. Front aspect uPVC double glazed sash window and side aspect secondary glazed original sash window, radiator, original wood flooring, Chesneys feature open fireplace, original ceiling rose and coving.
Sitting Room14'1" x 11'10" (4.3m x 3.6m). Side aspect uPVC double glazed sash window, original wood flooring, feature fireplace, radiator, fitted shelving and storage.
Kitchen/Diner14'1" x 25'4" (4.3m x 7.72m). Beautifully re-fitted kitchen with a range of quality units to both base and wall level further enhanced by granite worktops and an inset Belfast sink. Ceramic tile flooring, space for a Range style oven, space for American style fridge/freezer, integral dishwasher. Open access into utility area with worktop and provision for washing machine, two radiators. Dual side aspect windows and uPVC double glazed French doors to garden. Door through to ...
Shower Room11' x 4' (3.35m x 1.22m). Completed in a classic white suite comprising of a WC, wash hand basin and shower cubicle with overhead electric shower. Dual rear aspect uPVC double glazed windows, heated towel rail.
First Floor Landing Enjoying a beautiful stained glass window to the side aspect. Doors providing access to the two bedrooms, study and bathroom.
Bedroom One13'1" x 14' (3.99m x 4.27m). With front and side uPVC double glazed sash windows, radiator, original wood flooring, twin fitted wardrobes.
Bedroom Two14'2" x 11'10" (4.32m x 3.6m). Side aspect uPVC double glazed sash window, original wood flooring, radiator.
Study7'7" x 5'2" (2.31m x 1.57m). Side aspect uPVC double glazed window, radiator.
Bathroom11'5" x 10'7" (3.48m x 3.23m). Boasting a most superior four piece suite to include low level WC, wash hand basin, shower cubicle and separate roll top bath. Original wood flooring, heated towel rail, feature fireplace and dual side aspect sash windows.
Second floor landing With a further feature stained glass window, loft access hatch and doors into the remaining bedrooms.
Bedroom Three15'4" x 14'4" (4.67m x 4.37m). Rear aspect uPVC double glazed sash window, multiple fitted wardrobes, radiator and feature fireplace.
Bedroom Four14'1" x 13'3" (4.3m x 4.04m). Front aspect uPVC double glazed sash window, radiator, original wood flooring and feature fireplace.
Outside The plot to this property wraps around to all three sides with the front garden being laid to lawn and paving, and the side to paving perfect for ease of maintenance and entertaining. To the rear of the property is a further courtyard beyond which is a timber summerhouse/workshop benefiting from light and power.
Double Garage14'8" x 15'1" (4.47m x 4.6m). Benefiting from light, power, water and a remote controlled roller door.
Additional Information Tenure: Freehold
Council Tax Band: F
Services: Mains gas, water, electricity and drainage.
Potential Rental Return: £1100 pcm
Property Location
Marketed by Bradleys Estate Agents, Taunton
Disclaimer Property descriptions and related information displayed on this page are marketing materials provided by Bradleys Estate Agents, Taunton. estateagents365.uk does not warrant or accept any responsibility for the accuracy or completeness of the property descriptions or related information provided here and they do not constitute property particulars. Please contact Bradleys Estate Agents, Taunton for full details and further information.


