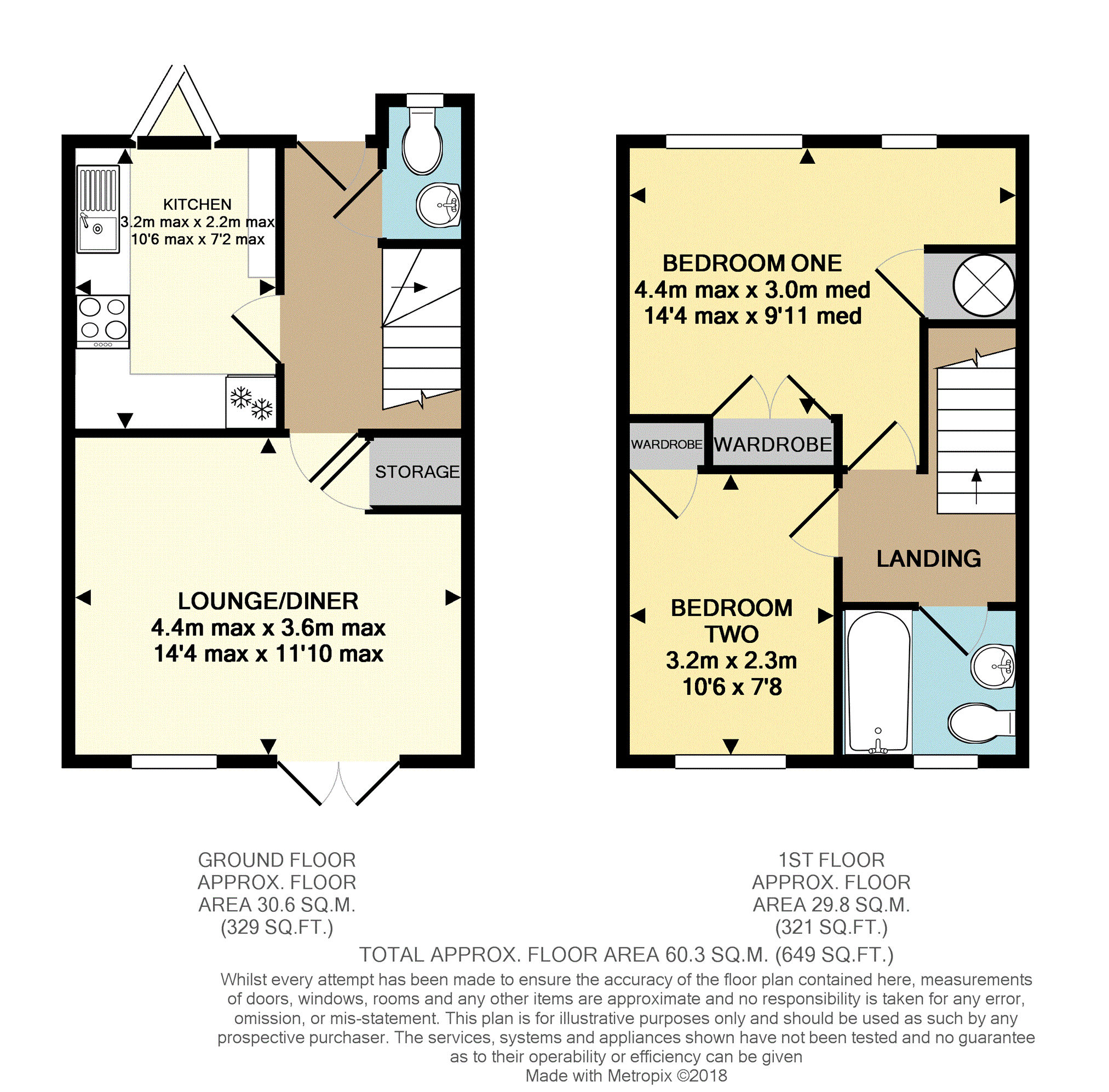Terraced house for sale in Tadley RG26, 2 Bedroom
Quick Summary
- Property Type:
- Terraced house
- Status:
- For sale
- Price
- £ 255,000
- Beds:
- 2
- Baths:
- 1
- Recepts:
- 1
- County
- Hampshire
- Town
- Tadley
- Outcode
- RG26
- Location
- Bond Close, Tadley RG26
- Marketed By:
- Purplebricks, Head Office
- Posted
- 2018-12-27
- RG26 Rating:
- More Info?
- Please contact Purplebricks, Head Office on 024 7511 8874 or Request Details
Property Description
Offered to the market with no onward chain complications and sitting within a quiet cul-de-sac in the heart of Tadley is, in our opinion, a well presented two bedroom terrace house. Set off the road within a small development and owned from new the property is an ideal first purchase. The property itself comprises of a modern style fully fitted kitchen/breakfast room, living room that opens onto the secluded garden and downstairs W.C.. Upstairs there is a master bedroom with built in wardrobes, a generous sized second room with an additional wardrobe and a modern style bathroom suite. Outside to the rear there is a good sized, secluded rear garden and to the front there is an allocated parking space.
Front
Laid to lawn with path leading to bin store and covered porch.
Entrance Hall
10'6 max x 6'10 max
Double glazed door to front aspect, single radiator, stairs leading to first floor, smooth plastered walls and ceiling, doors leading to all rooms.
Kitchen/Breakfast
10'6 max x 7'2 max
Double glazed bay window to front aspect, double radiator, a modern style kitchen comprising of matching eye and base level units with granite effect work surface and tile splash back over, inset electric oven with separate grill, four ring ceramic hob and extractor over, inset composite sink with mixer tap and draining area, integrated slimline dishwasher, integrated washing machine, integrated fridge/freezer, boiler, breakfast bar, smooth plastered walls and ceiling, vinyl flooring.
Lounge/Dining Room
14'4 max x 10'11 max
Double glazed french doors and windows to rear aspect opening onto garden, double radiator, single radiator, storage cupboard, smooth plastered walls and ceiling.
W.C.
5'2 max x 3'1 max
Double glazed window to front aspect, single radiator, a white suite comprising of a pedestal wash hand basin, close coupled W.C., tiled to principal areas, smooth plastered walls and ceiling.
Landing
Access to loft, smooth plastered walls and ceiling, doors leading to all rooms.
Bedroom One
14'4 max x 9'11 med
Two double glazed windows to front aspect, single radiator, built in wardrobe, airing cupboard, smooth plastered walls and ceiling.
Bedroom Two
10'6 x 7'8
Double glazed window to rear aspect, single radiator, built in wardrobe, smooth plastered walls and ceiling.
Bathroom
6'4 max x 5'7 max
Double glazed window to rear aspect, single radiator, a white suite comprising of a panel bath with mixer shower over, pedestal wash hand basin, close coupled W.C., tiled to principal areas, smooth plastered walls and ceiling, spotlights.
Rear Garden
Laid to lawn.
Allocated Parking
One allocated parking space to the front of the property.
Property Location
Marketed by Purplebricks, Head Office
Disclaimer Property descriptions and related information displayed on this page are marketing materials provided by Purplebricks, Head Office. estateagents365.uk does not warrant or accept any responsibility for the accuracy or completeness of the property descriptions or related information provided here and they do not constitute property particulars. Please contact Purplebricks, Head Office for full details and further information.


