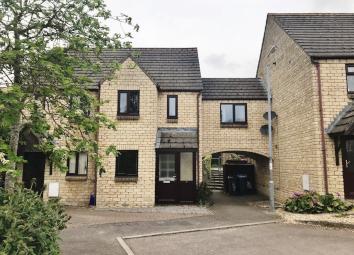Terraced house for sale in Swindon SN6, 3 Bedroom
Quick Summary
- Property Type:
- Terraced house
- Status:
- For sale
- Price
- £ 265,000
- Beds:
- 3
- Baths:
- 1
- Recepts:
- 1
- County
- Wiltshire
- Town
- Swindon
- Outcode
- SN6
- Location
- Portwell, Cricklade, Swindon SN6
- Marketed By:
- McFarlane Sales, Cricklade
- Posted
- 2024-04-02
- SN6 Rating:
- More Info?
- Please contact McFarlane Sales, Cricklade on 01793 988792 or Request Details
Property Description
Enrance porch uPVC double glazed door and window to front, door into lounge, gas meter.
Lounge 15' 5" x 12' 0" (4.7m x 3.67m) uPVC double glazed window to front, double radiator, stairs to first floor, door to kitchen dining room.
Kitchen dining room 11' 11" x 9' 2" (3.65m x 2.8m) Newly fitted kitchen with matching eye and base level units with worktop over inset with sink drainer, electric oven and gas hob, space and plumbing for washing machine, space for fridge freezer, double radiator. UPVC double glazed door and window into rear garden.
Landing Doors to all bedrooms and bathroom, loft access.
Bedroom one 14' 5" x 12' 0" (4.4m x 3.66m) Two uPVC double glazed windows to front, radiator, built in double wardrobe, storage cupboard.
Bedroom two 12' 3" x 9' 1" (3.74m x 2.77m) uPVC double glazed window to front, double radiator.
Bedroom three 10' 4" x 6' 6" (3.15m x 2.0m) uPVC double glazed window to rear, radiator.
Bathroom Newly fitted bathroom comprising white three piece suite consisting of bath with shower over, low level WC and wash basin set on vanity unit, chrome towel radiator, uPVC double glazed window to rear, tiled splashbacks.
Garden Enclosed rear garden laid to two levels of patio, raised borders planted with mature trees and shrubs, gated access to side, outside tap.
Parking The property has two allocated parking spaces.
Property Location
Marketed by McFarlane Sales, Cricklade
Disclaimer Property descriptions and related information displayed on this page are marketing materials provided by McFarlane Sales, Cricklade. estateagents365.uk does not warrant or accept any responsibility for the accuracy or completeness of the property descriptions or related information provided here and they do not constitute property particulars. Please contact McFarlane Sales, Cricklade for full details and further information.


