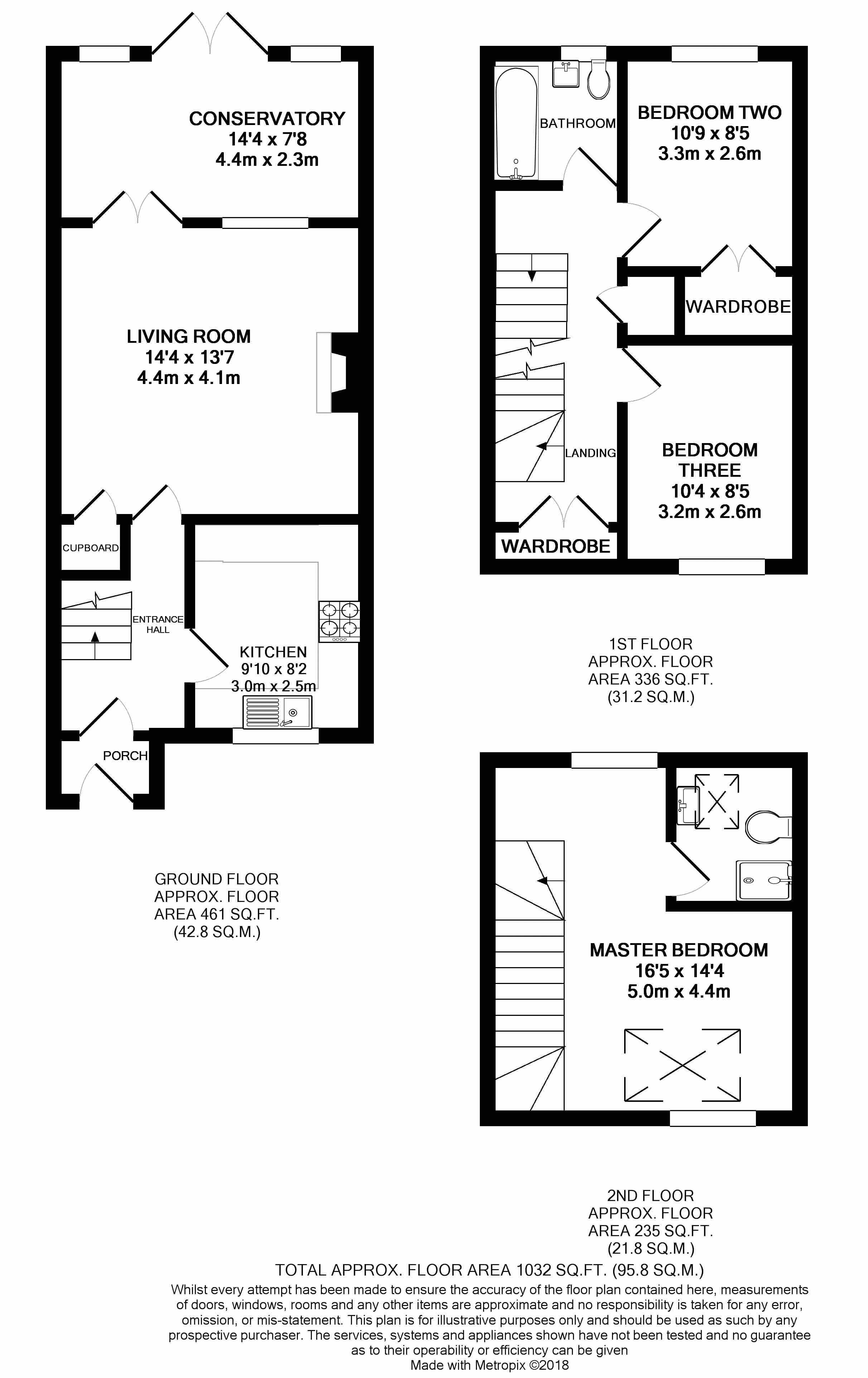Terraced house for sale in Swindon SN6, 3 Bedroom
Quick Summary
- Property Type:
- Terraced house
- Status:
- For sale
- Price
- £ 250,000
- Beds:
- 3
- Baths:
- 2
- Recepts:
- 2
- County
- Wiltshire
- Town
- Swindon
- Outcode
- SN6
- Location
- Manor Orchard, Cricklade, Swindon SN6
- Marketed By:
- Mather & Murray Property Ltd
- Posted
- 2024-04-05
- SN6 Rating:
- More Info?
- Please contact Mather & Murray Property Ltd on 01793 988830 or Request Details
Property Description
Mather & Murray are pleased to offer this good sized three bedroom property. The property is located in the popular town of Cricklade and is situated within walking distance of the many amenities the town has to offer. The property briefly comprises, entrance porch, kitchen, living room with open fireplace, conservatory, three double bedrooms, en-suite shower room and a family bathroom. To the rear is a low maintenance garden with access leading over to allocated parking.
Entrance Porch & Hallway
Entrance porch leading in to hallway with radiator and doors leading to kitchen and living room with stairs rising to first floor.
Kitchen
3.00m x 2.50m - Fitted with a range of wall and base units, space for washing machine, fridge, and two further appliances, freestanding cooker. Double glazed window to front aspect
Living Room
4.38m x 4.14m - Living room with open fireplace, beams to ceiling, under stairs storage cupboard and doors leading in to the conservatory.
Conservatory
3.69m x 2.33m - Good sized conservatory with doors leading in to the rear garden.
Landing
Doors leading to two bedrooms and bathroom. Airing cupboard, fitted double wardrobes and stairs rising to first floor
Bathroom
Fitted with a white suite comprising of bath with shower over, wc and wash hand basin. Single glazed window to the rear.
Bedroom Two
3.27m x 2.56m - Double glazed window to rear aspect, radiator and built in double wardrobes.
Bedroom Three
3.16m x 2.57m - Double bedroom with double glazed window to front aspect and radiator.
Master Bedroom
4.35m x 4.82m - Master bedroom located to the second floor of the property with built in eaves storage and double glazed window to front aspect.
En-Suite
En-suite fitted with a white three piece suite comprising of shower cubicle, wc and wash hand basin.
External
Front enclosed by wall with a path leading to front door.
To the rear is a fully enclosed garden laid to patio with rear gated access. Allocated parking can also be found to the rear of the property.
Property Location
Marketed by Mather & Murray Property Ltd
Disclaimer Property descriptions and related information displayed on this page are marketing materials provided by Mather & Murray Property Ltd. estateagents365.uk does not warrant or accept any responsibility for the accuracy or completeness of the property descriptions or related information provided here and they do not constitute property particulars. Please contact Mather & Murray Property Ltd for full details and further information.


