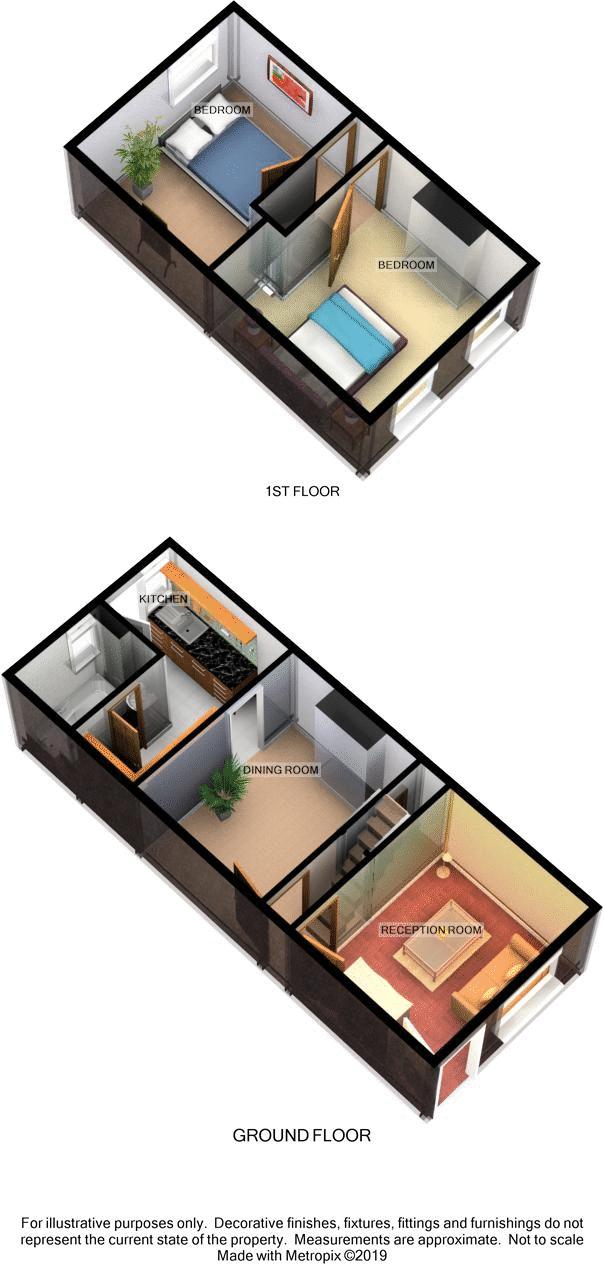Terraced house for sale in Swindon SN2, 2 Bedroom
Quick Summary
- Property Type:
- Terraced house
- Status:
- For sale
- Price
- £ 170,000
- Beds:
- 2
- Baths:
- 1
- Recepts:
- 2
- County
- Wiltshire
- Town
- Swindon
- Outcode
- SN2
- Location
- Cheney Manor Road, Swindon SN2
- Marketed By:
- Chappells
- Posted
- 2024-04-01
- SN2 Rating:
- More Info?
- Please contact Chappells on 01793 847234 or Request Details
Property Description
Chappells estate agents & property management Est. 1986 offer to the sales market this well presented two double bedroom Victorian/Edwardian terraced home. The property is offered with no onward chain and benefits a good size rear garden with hard standing to the rear providing off road parking. Making an ideal investment purchase or first time buy we recommend an early appointment to view.
Sitting Room (11' 8'' x 10' 1'' (3.56m x 3.08m))
Entrance via obscure uPVC double glazed door, front with uPVC double glazed window, single panel radiator, telephone point, part obscure wood glazed door to:
Inner Hall
Stairs to first floor landing with part obscure glazed door to:
Dining Room (10' 5'' x 9' 10'' (3.18m x 3.0m))
Under-stairs storage cupboard, single panel radiator and open access to:
Kitchen 'l' Shaped (11' 5'' x 8' 10'' (3.48m x 2.68m) max)
Rear with obscure uPVC double glazed window and obscure uPVC double glazed door, comprising stainless steel single drainer sink unit with mixer tap and cupboard under, integrated dishwasher, ample base level matching kitchen units, built-in four ring gas hob with oven below, stainless steel splashback and extractor fan above, wall mounted combination gas boiler, feature tiled floor, double panel radiator and wood door to:
Bathroom
Rear with obscure uPVC double glazed window, comprising panelled bath with hand grips and tiled surround, low level wc unit with dual flush button, pedestal wash hand basin with tiled splashback, single panel radiator and feature tiled floor.
First Floor Landing
Loft hatch and wood panel doors to:
Bedroom One (11' 7'' x 10' 1'' (3.52m x 3.08m))
Front with two uPVC double glazed windows, single panel radiator, feature wood effect laminate flooring and fitted shelving.
Bedroom Two (11' 8'' x 9' 9'' (3.56m x 2.98m))
Rear with uPVC double glazed window, single panel radiator, feature wood effect laminate flooring and fitted shelving.
To The Front Of The Property
Enclosed by retaining wall, part gravelled area with concrete path to front entrance.
To The Rear Of The Property
Concreted area extending to part gravelled area with pitched roof garden shed, garden enclosed, side concrete path extending to large lawn area, to the rear retaining wall and gate giving access to hardstanding providing off road parking.
Property Location
Marketed by Chappells
Disclaimer Property descriptions and related information displayed on this page are marketing materials provided by Chappells. estateagents365.uk does not warrant or accept any responsibility for the accuracy or completeness of the property descriptions or related information provided here and they do not constitute property particulars. Please contact Chappells for full details and further information.


