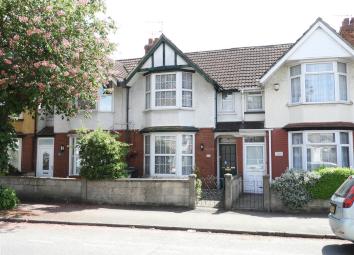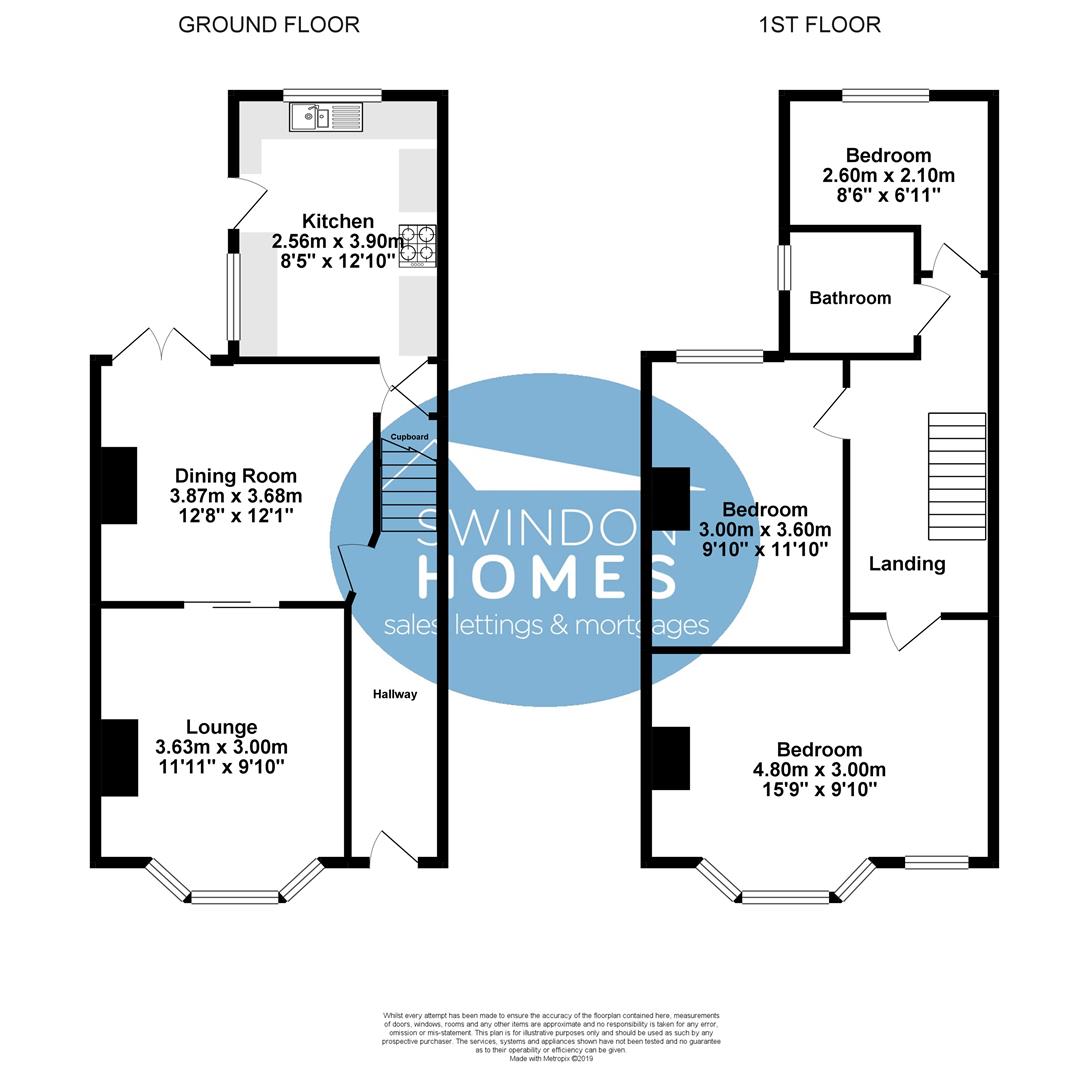Terraced house for sale in Swindon SN1, 3 Bedroom
Quick Summary
- Property Type:
- Terraced house
- Status:
- For sale
- Price
- £ 220,000
- Beds:
- 3
- Baths:
- 1
- Recepts:
- 1
- County
- Wiltshire
- Town
- Swindon
- Outcode
- SN1
- Location
- Groundwell Road, Swindon SN1
- Marketed By:
- Swindon Homes
- Posted
- 2024-04-01
- SN1 Rating:
- More Info?
- Please contact Swindon Homes on 01793 937013 or Request Details
Property Description
A deceptively spacious three bedroom bay fronted terrace home located on Groundwell Road.The property comprises of Lounge, dinning room, kitchen, three bedrooms, upstairs shower room, rear garden and parking space to rear.Ideally located within close walking distance to Queens park and Swindon town centre this will be ideal for an investor, first time buyer or internal inspection is strongly recommended to avoid disappointment .
A deceptively spacious three bedroom bay fronted terrace home located on Groundwell Road.The property comprises of Lounge, dinning room, kitchen, three bedrooms, upstairs shower room, rear garden and parking space to rear.Ideally located within close walking distance to Queens park and Swindon town centre this will be ideal for an investor, first time buyer or internal inspection is strongly recommended to avoid disappointment .
Entrance Hall
Radiator, obscure door to front, door to dinning room, stairs to landing
Lounge (3.60 into bay window x 3.63 (11'9" into bay window)
Bay UPVC double glazed window to front, gas fire and fireplace, laminated flooring, sliding doors to dinning room
Dinning Room (3.67 x 4.84 narrowing to 3.68 (12'0" x 15'10" narr)
Radiator, under stairs cupboard, UPVC double glazed french doors to rear, laminated floor, feature fireplace, door to kitchen
Kitchen (3.95 x 2.55 (12'11" x 8'4"))
UPVC double glazed window to rear, UPVC double glazed window to side, heated towel rail, obscure door to side, sink drainer unit, low level cupboards, eye level cupboards and adjoining work surfaces, gas/electric cooker point, extractor hood, tiled splash backs, ceramic floor tiles, plumbing for washing machine.
Landing
Attic access, doors to upstairs rooms
Bedroom One (4.84 narrowing 3.62 x 3.70 max (15'10" narrowing 1)
Radiator, UPVC double window to front, bay UPVC double glazed window to front, cast iron feature fireplace
Bedroom Two (3.68 x 3.03 (12'0" x 9'11"))
Radiatior, UPVC double glazed window to rear, cast iron feature fireplace
Bedroom Three (2.66 max x 2.13 (8'8" max x 6'11"))
Cupboard with gas boiler for hot water and central heating, Radiator, UPVC double glazed window to rear
Shower Room (1.71 x 1.70 (5'7" x 5'6"))
Heated towel rail, obscure UPVC double glazed window to side, low level w.C, pedestal sink, shower cubical shower and screen, laminated floor, part tiled walls
Front Garden
Wall light, chipped area, block paved path to front door
Rear Garden
Security light, water tap, shed, plant borders, block paved patio area, gate to rear access to parking space
Parking
Block paved parking space at rear of property
Tenure
Peppercorn lease
A deceptively spacious three bedroom bay fronted terrace home located on Groundwell Road.The property comprises of Lounge, dinning room, kitchen, three bedrooms, upstairs shower room, rear garden and parking space to rear.Ideally located within close walking distance to Queens park and Swindon town centre this will be ideal for an investor, first time buyer or internal inspection is strongly recommended to avoid disappointment .
Property Location
Marketed by Swindon Homes
Disclaimer Property descriptions and related information displayed on this page are marketing materials provided by Swindon Homes. estateagents365.uk does not warrant or accept any responsibility for the accuracy or completeness of the property descriptions or related information provided here and they do not constitute property particulars. Please contact Swindon Homes for full details and further information.


