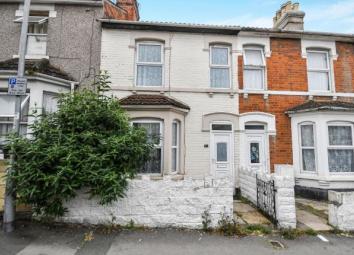Terraced house for sale in Swindon SN1, 3 Bedroom
Quick Summary
- Property Type:
- Terraced house
- Status:
- For sale
- Price
- £ 200,000
- Beds:
- 3
- Baths:
- 1
- Recepts:
- 2
- County
- Wiltshire
- Town
- Swindon
- Outcode
- SN1
- Location
- Deacon Street, Town Centre, Swindon, Wiltshire SN1
- Marketed By:
- Taylors - Swindon Sales
- Posted
- 2024-04-02
- SN1 Rating:
- More Info?
- Please contact Taylors - Swindon Sales on 01793 744637 or Request Details
Property Description
No onward chain - Taylors are pleased to offer this stunning three bedroom home offering spacious living and beautiful period features. The property comprises of a generous lounge with original coving and feature fireplace, dining room, large kitchen, three piece family bathroom, outbuilding, entrance hall and porch. To the first floor there are three double bedrooms with fireplaces still intact. Externally the property offers a court yard garden and private parking to the rear. Rent achievable £900pcm. Will go quickly so call today to view!
No Onward Chain
Town Centre Location
Three Double Bedrooms
Courtyard Garden
Private Parking
Porch x . UPVC double glazed front door. Door into hallway.
Hall x . Wooden single glazed door opening into porch. Stairs to first floor. Ceiling light. Wall mounted storage heater.
Lounge10'8" x 11'4" (3.25m x 3.45m). Double glazed uPVC bay window facing the front. Original coving and ceiling light. Wall mounted storage heater and feature fireplace.
Dining Room11'4" x 11'9" (3.45m x 3.58m). Single glazed wood window looking into outbuilding. Built-in storage cupboard. Ceiling light. Wall mounted storage heater.
Kitchen8'7" x 11'8" (2.62m x 3.56m). Single glazed sash window facing the side. Roll top work surface with a range of wall and base mounted units. Integrated oven with electric hob and overhead extractor. Washing machine. Stainless steel sink with drainer and tiled splash backs. Vinyl flooring, under stair storage and ceiling light.
Rear Porch x . Wooden back door opening into outbuilding. Doors to kitchen and bathroom.
Bathroom8'2" x 8'7" (2.5m x 2.62m). Double aspect double glazed uPVC windows with frosted glass facing the front and side overlooking the garden. Low level WC, panelled bath with shower overhead and pedestal sink. Tiled flooring and ceiling light.
Outbuilding4'7" x 16'2" (1.4m x 4.93m). UPVC double glazed door, opening onto the garden. Double glazed uPVC window facing the rear. UPVC corrugated roof.
Landing x . Built-in storage cupboard and ceiling light. Access to loft space.
Bedroom One14'1" x 11'4" (4.3m x 3.45m). Double glazed uPVC window facing the front. Ceiling light. Wall mounted storage heater and feature fireplace.
Bedroom Two9' x 12' (2.74m x 3.66m). Double glazed uPVC window facing the rear. Ceiling light. Feature fireplace.
Bedroom Three8'7" x 11'3" (2.62m x 3.43m). Double glazed uPVC window facing the rear. Ceiling light. Wall mounted storage heater.
Property Location
Marketed by Taylors - Swindon Sales
Disclaimer Property descriptions and related information displayed on this page are marketing materials provided by Taylors - Swindon Sales. estateagents365.uk does not warrant or accept any responsibility for the accuracy or completeness of the property descriptions or related information provided here and they do not constitute property particulars. Please contact Taylors - Swindon Sales for full details and further information.


