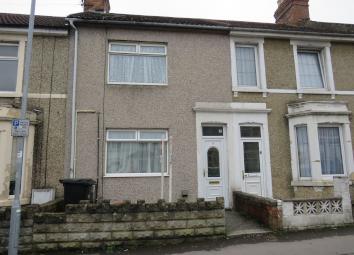Terraced house for sale in Swindon SN1, 3 Bedroom
Quick Summary
- Property Type:
- Terraced house
- Status:
- For sale
- Price
- £ 182,500
- Beds:
- 3
- Baths:
- 1
- Recepts:
- 2
- County
- Wiltshire
- Town
- Swindon
- Outcode
- SN1
- Location
- Deacon Street, Swindon SN1
- Marketed By:
- Connells - Swindon Old Town
- Posted
- 2019-05-15
- SN1 Rating:
- More Info?
- Please contact Connells - Swindon Old Town on 01793 988736 or Request Details
Property Description
Summary
Extended three bedroom mid terraced house offering lounge/diner, open plan kitchen/dining room and family bathroom to the Ground Floor and Three Bedrooms to the First Floor. The property also benefits from Gas Central Heating and Double Glazing.
Description
Extended three bedroom mid terraced house offering spacious accommodation comprising situated in a convenient location. The property comprises Entrance Porch, Lounge/Diner, open plan Kitchen/Diner and Family Bathroom to the Ground Floor. Whilst to the First Floor there are Three Bedrooms. The property further benefits from Double Glazing and Gas Central Heating. Viewing Recommended.
Description
Entrance Porch
Double glazed Entrance Door to front. Further glazed door to:
Lounge / Diner 22' 3" max x 14' 9" ( 6.78m max x 4.50m )
Double glazed window to front. Radiator. Telephone point. TV point. Feature fireplace with inset electric fire. Stairs rising to First Floor landing. Door to:
Open Plan Kitchen/ Dining Room
Dining Room 9' 4" x 7' 8" max ( 2.84m x 2.34m max )
Open plan to kitchen. Door to Inner Hall.
Kitchen Area 11' 1" x 8' 2" ( 3.38m x 2.49m )
Fitted with a matching range of base and walls units with complimentary work surfaces over. Inset one and a half bowl asterite sink and drainer. Inset electric oven and gas hob. Plumbing for washing machine. Space for fridge/freezer. Ceiling spotlights. Skylight. Double glazed door to side. Double glazed window to rear.
Inner Hallway
Storage cupboard. Door to:
Bathroom
Three piece suite comprising low level WC, wash hand basin and bath with shower over. Part tiled walls. Double glazed window to rear.
First Floor
Landing
Stairs rising from Ground Floor. Access to loft space. Storage cupboard.
Bedroom One 14' 8" max x 10' 9" ( 4.47m max x 3.28m )
Double glazed window to front. Fitted wardrobes. Radiator. Telephone point. TV point.
Bedroom Two 11' x 9' 1" ( 3.35m x 2.77m )
Double glazed window to rear. Radiator. Telephone point. TV point.
Bedroom Three 8' 9" x 9' 4" ( 2.67m x 2.84m )
Double glazed window to rear. Radiator. Telephone point. TV point.
Outside
Front
Low maintenance front garden with path leading to front door. Enclosed by walling.
Rear Garden
Enclosed by wood panel fencing mainly patio with shed. The garden was previously used for parking for the property.
Lease details are currently being compiled. For further information please contact the branch. Please note additional fees could be incurred for items such as leasehold packs.
1. Money laundering regulations - Intending purchasers will be asked to produce identification documentation at a later stage and we would ask for your co-operation in order that there will be no delay in agreeing the sale.
2: These particulars do not constitute part or all of an offer or contract.
3: The measurements indicated are supplied for guidance only and as such must be considered incorrect.
4: Potential buyers are advised to recheck the measurements before committing to any expense.
5: Connells has not tested any apparatus, equipment, fixtures, fittings or services and it is the buyers interests to check the working condition of any appliances.
6: Connells has not sought to verify the legal title of the property and the buyers must obtain verification from their solicitor.
Property Location
Marketed by Connells - Swindon Old Town
Disclaimer Property descriptions and related information displayed on this page are marketing materials provided by Connells - Swindon Old Town. estateagents365.uk does not warrant or accept any responsibility for the accuracy or completeness of the property descriptions or related information provided here and they do not constitute property particulars. Please contact Connells - Swindon Old Town for full details and further information.

