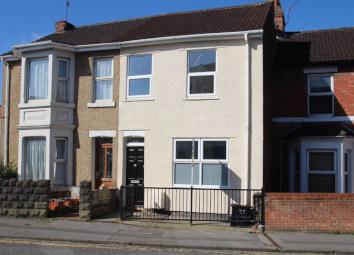Terraced house for sale in Swindon SN1, 3 Bedroom
Quick Summary
- Property Type:
- Terraced house
- Status:
- For sale
- Price
- £ 235,000
- Beds:
- 3
- Baths:
- 2
- Recepts:
- 1
- County
- Wiltshire
- Town
- Swindon
- Outcode
- SN1
- Location
- Eastcott Road, Old Town, Swindon SN1
- Marketed By:
- Chappells
- Posted
- 2024-05-19
- SN1 Rating:
- More Info?
- Please contact Chappells on 01793 847234 or Request Details
Property Description
Chappells estate agent property managment Est. 1986 offer to the market this three bedroom refurbished terraced home. The accommodation consists of an entrance hall, open plan living room/dining room with featured fire place. Modern fitted-kitchen with built in appliances as well as island. Downstairs cloakroom, rear garden with rear access for parking as well. The first floor landing gives access to two bedrooms, family bathroom and the stairs up to the third bedroom. The master bedroom consists of an en-suite shower room with the family bathroom having a shower over bath. Book an early appointment to avoid disappointment.
Entrance Hall
Via wooden door, decorative tiled flooring, double radiator, stairs to first floor landing, wood panel door to:
Sitting Room (12' 5'' x 10' 9'' (3.78m x 3.28m))
Front uPVC double glazed window, double radiator, telephone point, feature fireplace with tiled hearth, wood surround and mantle above, feature wall mounted lights and open access to
Dining Area (11' 6'' x 8' 6'' (3.5m x 2.6m))
Wood flooring, radiator, ceiling spot lights and access to:
Kitchen (14' 9'' x 13' 5'' (4.5m x 4.1m))
Rear with double glazed window and double glazed patio door to rear garden, central island with drawers and cupboards under, breakfast bar, cupboard housing 'Worcester' boiler, ample wall mounted and base level matching units, space and plumbing for dishwasher, built in electric oven with four ring gas hob and glass splashback, stainless steel cooker hood, one and a half bowl stainless steel sink unit with mixer tap, follow on work surface with tiled splashback, ceiling spot lights and wood floring.
Cloakroom
Laminate flooring, radiator, flourescent light, low level wc unit with dual flush button, space and plumbing for washing machine, wall mounted sink unit.
First Floor Landing
Doors to two bedrooms, family bathroom and door leading to Attic room:
Bedroom One (13' 7'' x 9' 0'' (4.15m x 2.74m))
Rear and side with uPVC double glazed windows, single radiator and door to:
En-Suite Shower Room
Side with obscure uPVC double glazed window, low level wc unit with dual flush button, pedestal wash hand basin with mixer tap and tiled surround, feature towel rail, walk-in shower with glass screen, fully tiled walls and chrome water fall shower, extractor fan, shaver point, tiled flooring with half tiled walls and feature spot lighting.
Family Bathroom
Tiled floor, feature chrome towel rail, fully tiled walls, panelled bath with hand grips, 'Triton' electric shower over and shower screen, pedestal wash hand basin with mixer tap, low level wc unit with dual flush button, shaver point, mirror, extractor fan and feature spot lights.
Bedroom Two (14' 4'' x 11' 0'' (4.36m x 3.36m))
Front with two uPVC double glazed windows and radiator.
Bedroom Three/Attic Room (14' 3'' x 14' 1'' (4.34m x 4.29m))
Eaves storage area, Velux window and radiator.
To The Front Of The Property
Enclosed by walling with wrought iron gate and fencing, concrete area giving access to entrance.
To The Rear Of The Property
Enclosed by panel fencing, patio area, lawn area with central path leading to large concrete parking area for two vehicles with double gates * access via vehicle lane.
Property Location
Marketed by Chappells
Disclaimer Property descriptions and related information displayed on this page are marketing materials provided by Chappells. estateagents365.uk does not warrant or accept any responsibility for the accuracy or completeness of the property descriptions or related information provided here and they do not constitute property particulars. Please contact Chappells for full details and further information.


