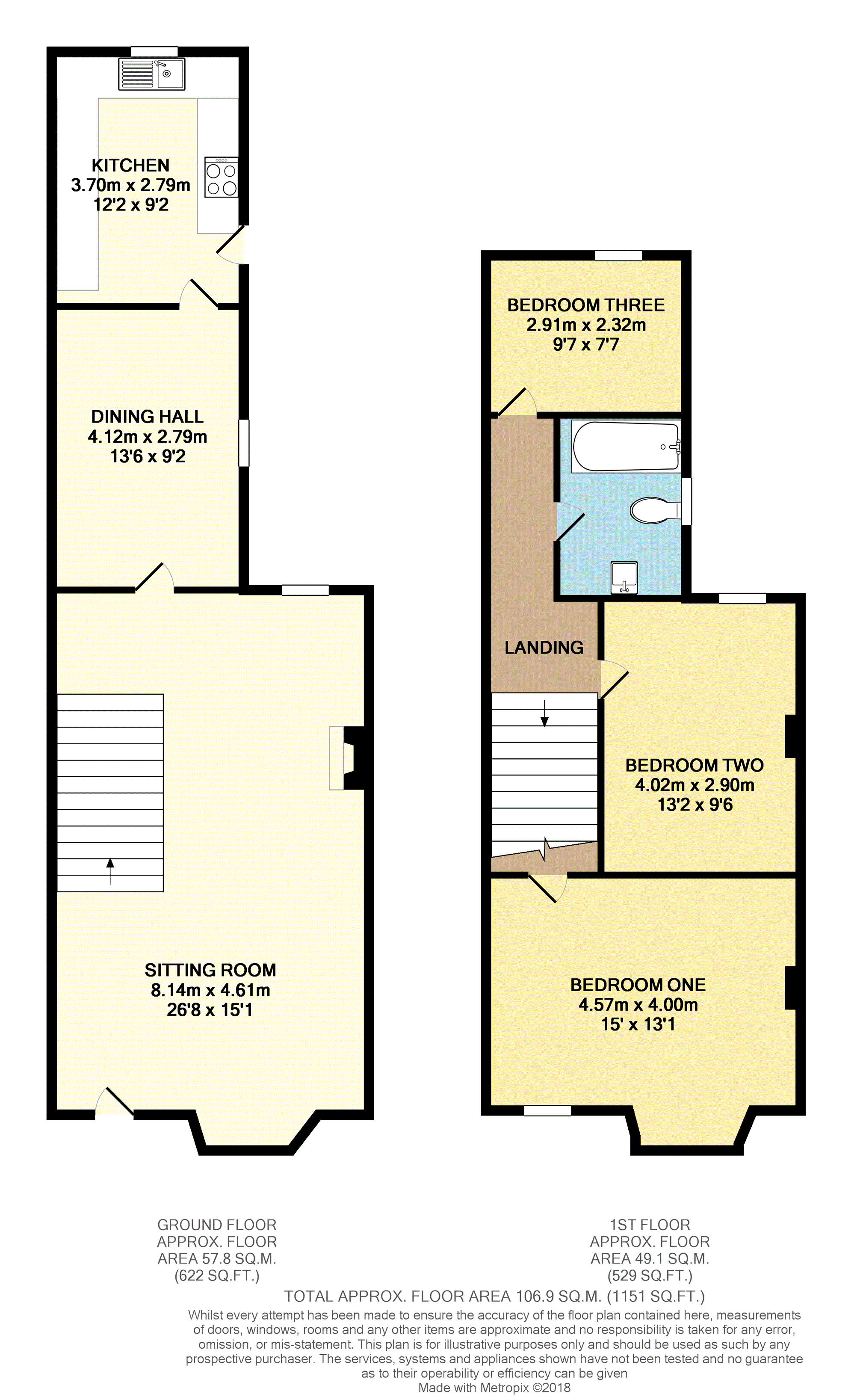Terraced house for sale in Swindon SN1, 3 Bedroom
Quick Summary
- Property Type:
- Terraced house
- Status:
- For sale
- Price
- £ 275,000
- Beds:
- 3
- Baths:
- 1
- Recepts:
- 2
- County
- Wiltshire
- Town
- Swindon
- Outcode
- SN1
- Location
- County Road, Swindon SN1
- Marketed By:
- Purplebricks, Head Office
- Posted
- 2024-05-14
- SN1 Rating:
- More Info?
- Please contact Purplebricks, Head Office on 0121 721 9601 or Request Details
Property Description
Older style bay fronted Three bedroom terraced and favourably situated in a prime location close to Town Centre and its extensive range of amenities. Attributes include the following, Generous size sitting room with fireplace, Separate Dining Room, Modern fitted kitchen with most appliances. Three bedrooms to the first floor and the main bathroom, ( Unofficial loft conversion) providing another bedroom/games room, Enclosed Front Forecourt and Enclosed Rear Garden approx 65'/70' with a Detached Garage to the Rear. Viewing strongly recommended to appreciate the space and condition.
Entrance
Via upvc double glazed door.
Entrance Hall
Door to sitting room
Sitting Room
Upvc double glazed bay window to the front, fireplace, further upvc double glazed window to the rear, opening to:
Dining Room
Upvc double glazed window to the side, radiator, tiled flooring, range of fitted cupboards, opening to:
Kitchen
Range of fitted units to both eye and base level, integral electric oven with extractor, dishwasher and washing machine, stainless steel sink and drainer unit, tiled flooring, door leading to rear garden.
First Floor Landing
Doors to all rooms including drop down ladder to loft room.
Bedroom One
Upvc double glazed bay window to the front, further double glazed window to the front, two radiators.
Bedroom Two
Upvc double glazed window to the rear, radiator.
Bedroom Three
Upvc double glazed window to the rear, radiator.
Family Bathroom
Obscure glazed window to the side, panelled bath with shower attachment from taps over, low level w.C, vanity sink unit, fully tiled.
Outside
Front enclosed by brick wall, area covered by slate chippings, pathway to front door.
Rear Garden
Enclosed by brick walling and close board fencing, area laid to patio, garden shed, access to the garage and rear.
Garage
Up and over door, power and lighting.
Property Location
Marketed by Purplebricks, Head Office
Disclaimer Property descriptions and related information displayed on this page are marketing materials provided by Purplebricks, Head Office. estateagents365.uk does not warrant or accept any responsibility for the accuracy or completeness of the property descriptions or related information provided here and they do not constitute property particulars. Please contact Purplebricks, Head Office for full details and further information.


