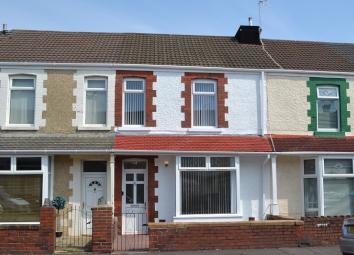Terraced house for sale in Swansea SA5, 4 Bedroom
Quick Summary
- Property Type:
- Terraced house
- Status:
- For sale
- Price
- £ 155,000
- Beds:
- 4
- Baths:
- 2
- Recepts:
- 2
- County
- Swansea
- Town
- Swansea
- Outcode
- SA5
- Location
- Cecil Street, Manselton, Swansea SA5
- Marketed By:
- Astleys
- Posted
- 2024-03-31
- SA5 Rating:
- More Info?
- Please contact Astleys on 01792 925017 or Request Details
Property Description
A beautifully styled renovated spacious four bedroom middle terrace family home, conveniently located in Manselton within easy reach of all local amenities. The recent refurbishment includes re-wiring, plastering, flooring, internal doors and kitchen units, bathroom and shower fitments.
The accommodation comprises to the ground floor; porch, hallway, lounge, dining room, kitchen, utility room and bathroom. To the first floor are four bedrooms and shower room.
The property has central heating provided by a gas combination boiler and double glazing.
Externally there is a front forecourt and the enclosed rear garden has a decked and lawned areas.
We strongly recommend internal viewing to appreciate the high standard and modern finish.
EPC Rating: E
The Accommodation Comprises
Ground Floor
Entrance
Via uPVC door to porch.
Porch
Tiled flooring, door to hallway.
Hallway
Staircase to the first floor, understairs storage, tiled flooring, dado rail, radiator.
Lounge (12' 5" x 9' 9" or 3.79m x 2.98m)
Double glazed box window to the front, built in entertainment wall, alcove storage, feature electric fire, radiator.
Dining Room (12' 8" x 10' 4" or 3.87m x 3.15m)
Double glazed window to the rear, radiator.
Kitchen (12' 7" x 10' 2" or 3.83m x 3.11m)
Fitted with gloss wall and base units with worktop over, integrated electric oven, ceramic hob and extractor hood, inset 1½ bowl stainless steel sink with drainer and spray head mixer tap. Double glazed window to the side, tiled flooring, ceiling spotlights, radiator.
Rear Porch
Tiled flooring, uPVC door to the rear, radiator.
Utility Room
Worktop with stainless steel sink, plumbed for washing machine, vented for tumble dryer, tiled flooring.
Bathroom
A white three piece suite comprising; freestanding bath with colour changing waterfall tap, wash hand basin with waterfall tap and low level w/c. Obscured double glazed window to the rear, tiled walls and flooring, chrome ladder style heated towel rail.
First Floor
Landing
Loft access.
Bedroom 1 (11' 7" x 9' 7" or 3.54m x 2.92m)
Double glazed window to the front, radiator.
Bedroom 2
Double glazed window to the rear, radiator.
Bedroom 3
Double glazed window to the rear, cupboard housing Worcester gas combination boiler, radiator.
Bedroom 4
Double glazed window to the front, cupboard, radiator.
Shower room
Three piece suite comprising, corner curved shower cubicle with dual shower heads, wash hand basin with waterfall tap and low level w/c. Obscured double glazed window to the side, tiled walls and flooring, chrome heated ladder style towel rail.
External
Front Garden
Walled forecourt.
Rear Garden
Enclosed garden with wooden shed, decked and lawned areas.
Property Location
Marketed by Astleys
Disclaimer Property descriptions and related information displayed on this page are marketing materials provided by Astleys. estateagents365.uk does not warrant or accept any responsibility for the accuracy or completeness of the property descriptions or related information provided here and they do not constitute property particulars. Please contact Astleys for full details and further information.


