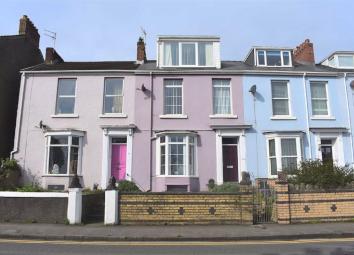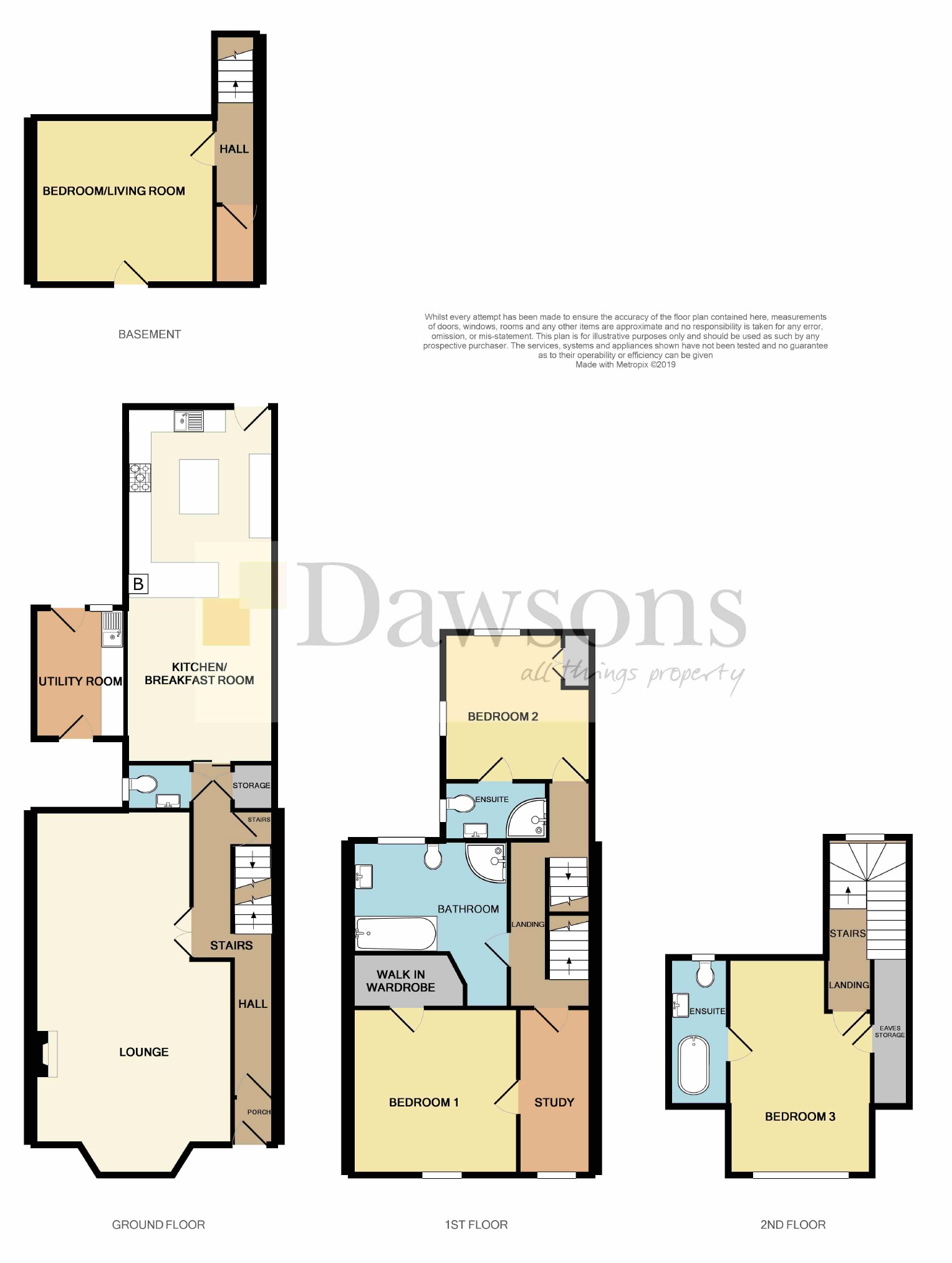Terraced house for sale in Swansea SA3, 3 Bedroom
Quick Summary
- Property Type:
- Terraced house
- Status:
- For sale
- Price
- £ 500,000
- Beds:
- 3
- Baths:
- 1
- Recepts:
- 2
- County
- Swansea
- Town
- Swansea
- Outcode
- SA3
- Location
- Mumbles Road, Mumbles, Swansea SA3
- Marketed By:
- Dawsons - Mumbles
- Posted
- 2024-05-17
- SA3 Rating:
- More Info?
- Please contact Dawsons - Mumbles on 01792 293102 or Request Details
Property Description
A charming, spacious and characterful mid terraced Three bedroom home, boasting panoramic views of Swansea Bay. The property is set over three floors providing versatile living. Ideally situated to take advantage of all the popular Victorian seaside village has to offer. The accommodation itself briefly comprises: Entrance hallway, lounge, wc, kitchen/diner. From the Hallway there is a useful basement room which is used as a guest bedroom. To the first floor there is a bedroom come study, a family bathroom, and bedroom with en-suite. To the second floor is a further bedroom with views over the bay and an en-suite. Externally to the rear is a low maintenance garden with a double garage accessed from the rear lane. Viewing recommended to appreciate the breathtaking views and location offered.
Entrance
Wooden door into:
Porch
Door with original leaded stained glass into:
Hallway
Papered ceiling with original coving. Two radiators. Pine floor boards. Original staircase leading to first floor. Under stairs access to ground floor accommodation. Walk in pantry. Door with double glazed panel into Lounge. Door with glass panels into Kitchen.
Cloakroom
Coved ceiling. UPVC double glazed window to side. Tiled walls. Fitted with a two piece suite comprising: Wash hand basin set on storage unit and WC.
Lounge (25'00 x 14'01 narrowing to 11'00 (7.62m x 4.29m narrowing to 3.35m))
UPVC double glazed bay window to front with sea views over Swansea Bay. UPVC double glazed window to rear. Ceiling with original coved and mouldings. Feature fire place. Two radiators. Two wall mounted lights. Two display alcoves.
Kitchen/Diner (25'00 x 10'08 (7.62m x 3.25m))
Coved ceiling with inset spotlights. Three uPVC double glazed windows to rear. UPVC double glazed door to rear. Tiled flooring. Wall mounted gas boiler. Fitted with a range of wall and base units with granite work surface over. Breakfast bar. Freestanding 'smeg' range gas cooker with stainless steel back splash and extractor fan over. Stainless steel sink and drainer. Laminate flooring in dining area.
First Floor
Landing
Split level landing. Original features.
Bedroom One (12'00 x 10'07 (3.66m x 3.23m))
Coved ceiling. Radiator. Double glazed window to front with panoramic views over Swansea Bay. Walk in wardrobe. Door into:
Study (12'00 x 6'06 (3.66m x 1.98m))
Coved ceiling. UPVC double glazed window to front with views over Swansea Bay. Radiator.
Bathroom (10'08 x 7'00 (3.25m x 2.13m))
Coved ceiling with inset spotlights. UPVC double glazed window to rear. Wall mounted chrome effect heated towel rail. Laminate flooring. Fitted with a four piece suite comprising: Pedestal wash hand basin washable panel splash back. Bath with washable wall panel surround. Corner glass shower cubicle with overhead shower within and WC.
Bedroom Two (10'04 x 9'05 (3.15m x 2.87m))
Coved ceiling. Two uPVC double glazed windows to rear. Radiator. Built in wardrobe. Door into:
En-Suite
UPVC double glazed window. Fitted with a three piece suite comprising: Wash hand basin set on storage unit. Corner shower cubicle with shower within and WC. Radiator.
Second Floor
Bedroom Three (16'08 x 11'00 (5.08m x 3.35m))
UPVC double glazed window to front with views over Swansea Bay. Walk in wardrobe with access to loft storage. Door into:
En-Suite
Vaulted ceiling. 'Velux' style window. Fully tiled walls. Fitted with a three piece suite comprising: Free standing claw foot bath. Pedestal wash hand basin and WC.
Basement
Hallway with door into storage cupboard housing meters..
Living Room/Bedroom (13'00 x 12'00 (3.96m x 3.66m))
Exposed limestone walls. Radiator. Tilt and turn window giving walk through access to front.
External
Rear
South/West facing courtyard style. Paved terraces. Bordered with a range of mature shrubs and trees. External tao. External light. Door into Utility room with base unit and stainless steel sink, Plumbing for washing machine.
Double Garage (18'03 x 15'07 (5.56m x 4.75m))
Electric door. Electric and light connected. Parking to front of garage. Door leading out to garden and rear access.
Whilst these particulars are believed to be accurate, they are set for guidance only and do not constitute any part of a formal contract. Dawsons have not checked the service availability of any appliances or central heating boilers which are included in the sale.
Property Location
Marketed by Dawsons - Mumbles
Disclaimer Property descriptions and related information displayed on this page are marketing materials provided by Dawsons - Mumbles. estateagents365.uk does not warrant or accept any responsibility for the accuracy or completeness of the property descriptions or related information provided here and they do not constitute property particulars. Please contact Dawsons - Mumbles for full details and further information.


