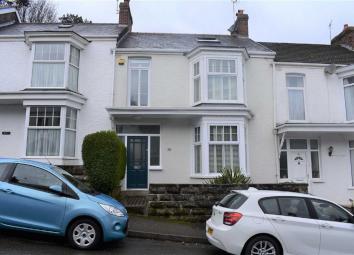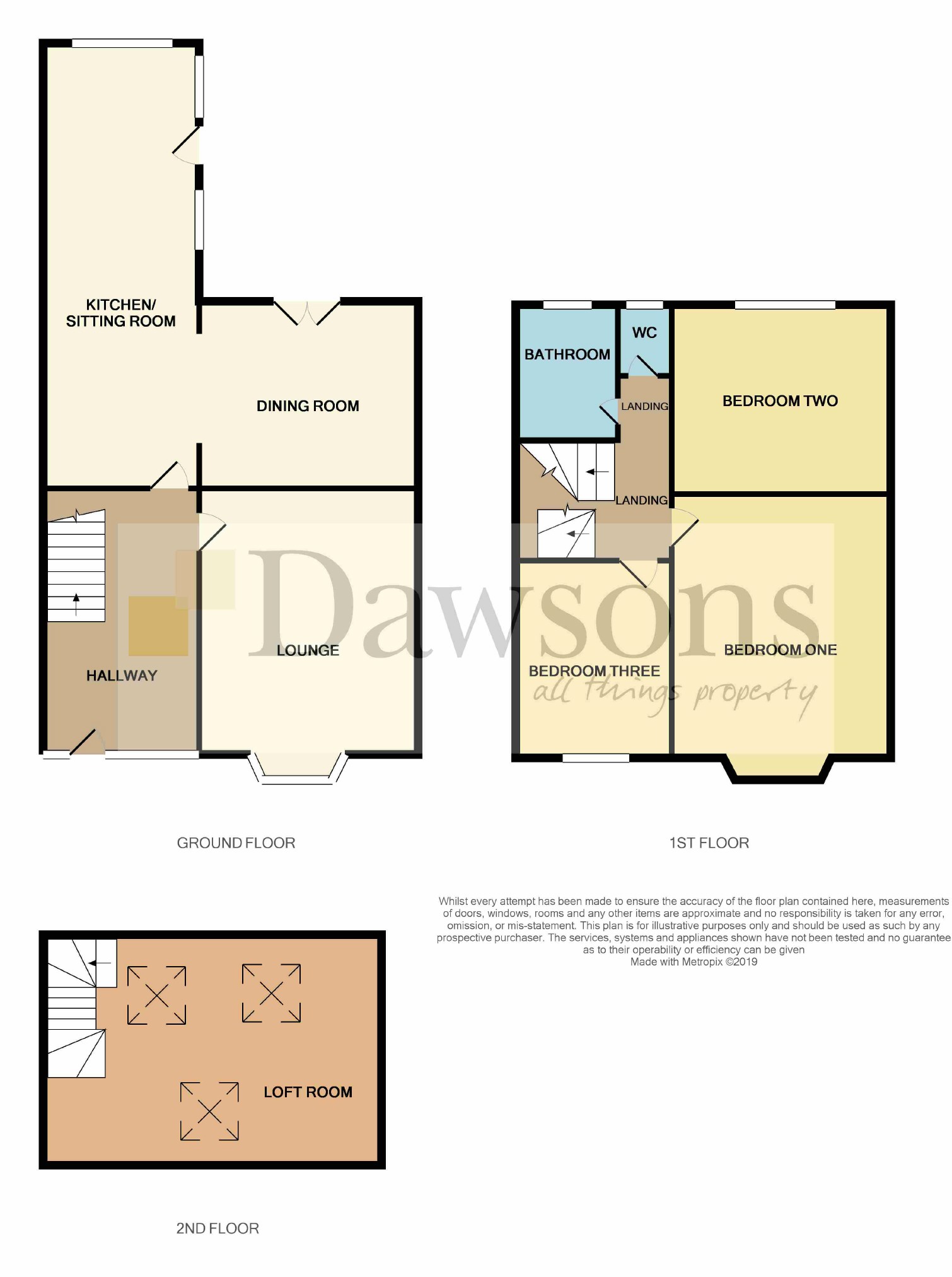Terraced house for sale in Swansea SA3, 3 Bedroom
Quick Summary
- Property Type:
- Terraced house
- Status:
- For sale
- Price
- £ 389,500
- Beds:
- 3
- Baths:
- 1
- Recepts:
- 2
- County
- Swansea
- Town
- Swansea
- Outcode
- SA3
- Location
- Kings Road, Mumbles, Swansea SA3
- Marketed By:
- Dawsons - Mumbles
- Posted
- 2024-05-17
- SA3 Rating:
- More Info?
- Please contact Dawsons - Mumbles on 01792 293102 or Request Details
Property Description
A beautifully presented, fully refurbished, three bedroom terraced property still retaining some original features. Situated in the heart of the seaside village of Mumbles with views of the bay from the second floor. The area boasts numerous amenities including the new Oyster Wharf Waterfront Development, as well as award winning beaches, a Norman castle and has the advantage of being on the doorstep of the beautiful area of Gower. The property itself briefly comprises; entrance hallway, lounge and kitchen/family room open to a dining room. To the first floor there is a family bathroom, separate W.C and three bedrooms. To the second floor is a spacious room offering wonderful sea views. Externally there is residents parking to the front and a rear garden which is stocked with mature shrubs and a private paved patio area. Viewing recommended to appreciate this truly lovely home.
Entrance
Enter via double glazed front door into:
Hallway
Spacious hallway benefitting from Rosemary tiled flooring. Spindle staircase to first floor with under stairs storage cupboard. Radiator with ornate radiator cover. Picture rail. Doors to:
Reception Room One (15'3 x 13'8 (@ max into bay) (4.65m x 4.17m ( @max into bay)))
Double glazed bay window to front with fitted wooden shutters, providing plenty of natural light creating a bright and airy feel. Feature fireplace housing wood burner set within a wooden surround with slate tiled hearth, offering an attractive focal point. Alcove shelving to either side. Picture rail and radiator. Stripped pine flooring.
Kitchen/Family Room (25'5 x 8'10 (7.75m x 2.69m))
Double glazed window to rear along with two double glazed windows and door to side. Fitted with a range of wall, base and drawer units with complementary work surfaces over incorporating stainless steel sink and drainer unit with mixer tap. Glass splash backs. Integrated appliances include dishwasher and electric oven with four ring halogen hob oven and extractor hood above. Space for washing machine. Tiled flooring. Plain plastered ceiling with spotlights. Open to family area which enjoys a wonderful feature fireplace housing wood burner set within an attractive stone surround with slate tiled hearth. Tiled flooring continued from kitchen. Radiator. Open to:
Dining Room (12'7 x 10'10 (@ max into alcove) (3.84m x 3.30m ( @max into alcove)))
Double glazed patio doors with wooden shutters leading to rear connecting the garden and home beautifully. Feature fire surround with tiled hearth. Space to accommodate large dining table. Picture rail and radiator. Stripped pine flooring.
First Floor
Landing
Spindle staircase to second floor. Doors to:
Bedroom One (15'3 x 11'7 (@ max into bay) (4.65m x 3.53m ( @max into bay)))
Double glazed bay window to front with fitted wooden shutters. Two fitted wardrobes with drawer storage below set into alcoves. Picture rail and radiator.
Bedroom Two (12'7 x 10'10 (into alcove0 (3.84m x 3.30m ( into alcove0))
Double glazed sash window to rear with fitted wooden shutters. Picture rail and radiator.
Bedroom Three (9'7 x 7'0 (2.92m x 2.13m))
Double glazed window to front with fitted wooden shutters. Picture rail and radiator.
Bathroom
Double glazed frosted window to rear. Three piece white suite comprising low level W.C, wash hand basin set over vanity unit and bath with shower over and glass enclosure. Chrome towel heater. Majority tiled walls and tiled flooring. Spotlights to ceiling.
Separate W.C
Double glazed frosted window to rear. Comprising low level W.C and wall mounted wash hand basin. Part tiled walls and tiled flooring.
Second Floor (19'3 x 13'1 (@ max) (5.87m x 3.99m ( @max)))
Versatile space with two Velux windows to rear and one to front enjoying wonderful sea views across Swansea Bay and of Oystermouth Castle. Radiator.
External
Front
Residents parking to front. Path leading to property with small garden alongside housing a variety of colourful flowers and plants.
Rear
A paved patio terrace benefitting from a good deal of privacy, lies adjacent to the property offering the perfect setting to sit and relax or enjoy a spot of al fresco dining. A pathway runs the length of the garden leading to gated pedestrian access from the rear. Two steps to the side lead up to a further area laid with decorative stones, housing a variety of mature shrubs, plants and trees.
Whilst these particulars are believed to be accurate, they are set for guidance only and do not constitute any part of a formal contract. Dawsons have not checked the service availability of any appliances or central heating boilers which are included in the sale.
Property Location
Marketed by Dawsons - Mumbles
Disclaimer Property descriptions and related information displayed on this page are marketing materials provided by Dawsons - Mumbles. estateagents365.uk does not warrant or accept any responsibility for the accuracy or completeness of the property descriptions or related information provided here and they do not constitute property particulars. Please contact Dawsons - Mumbles for full details and further information.


